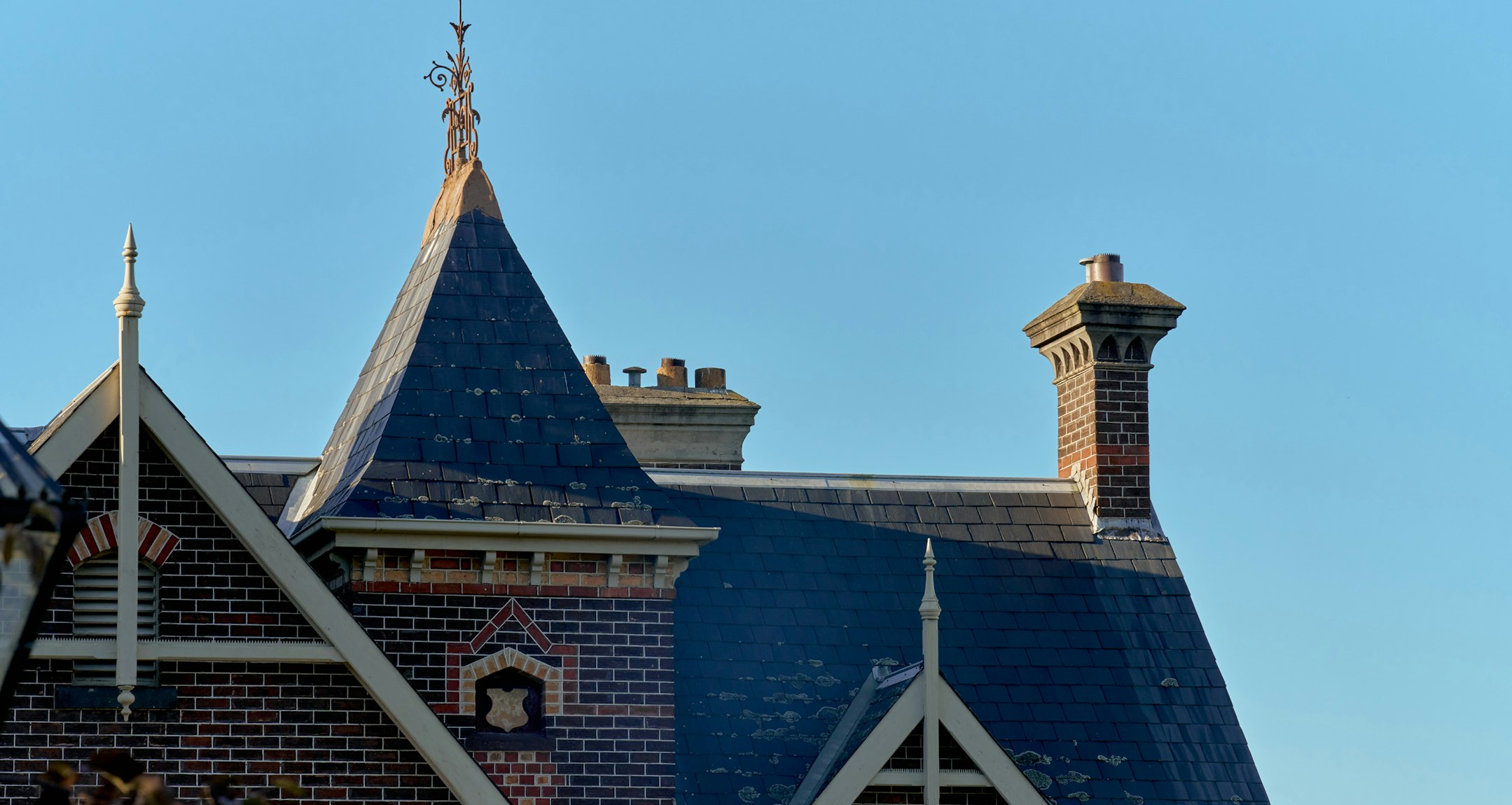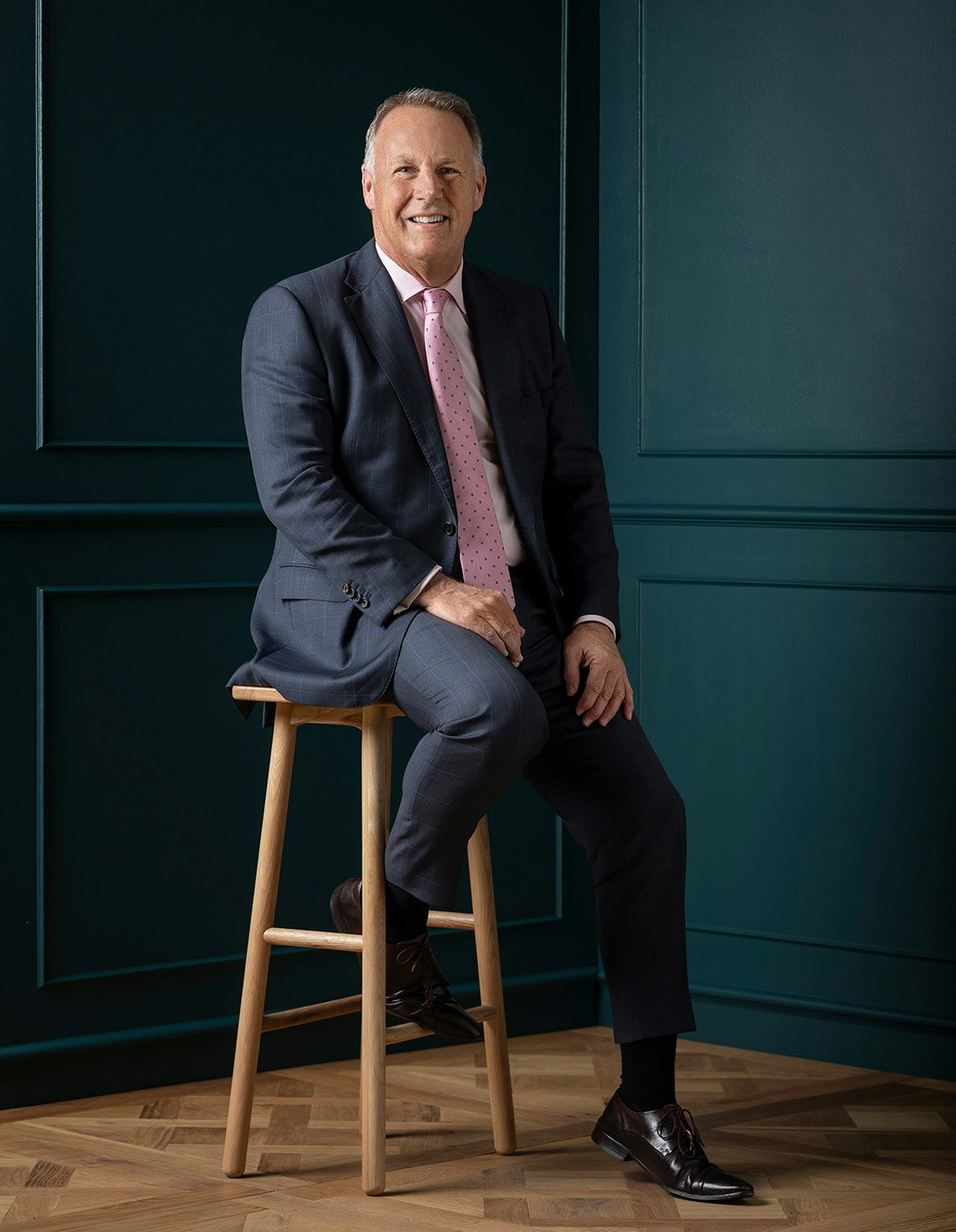For Sale9 Riversdale Court, Hawthorn
Private and Elevated Family Living
Auction
Inspections
The impressive street presence and attractive façade of this superb solid brick two storey family residence c1939, designed by notable architect Marcus Martin, introduces an elegantly renovated contemporary interior, designed by Nexus Designs, which is a sheer delight to enter and leaves a memorable impression; with its spacious proportions typical of its era and its stylish, light-filled family living and entertaining spaces. Privately situated in an elevated position it occupies a lush terraced garden allotment within an exclusive cul-de-sac; which is home to a fortunate few residents who enjoy its quiet, secluded location on the fringes of the Scotch Hill precinct close to Fairview Park and the Yarra Edge.
Beautiful oak herringbone parquetry floors flow through much of the downstairs living areas to an informal living or TV room, a more formal sitting room connecting to an expansive north-facing family domain with living, dining and incorporating a cutting edge hostess kitchen equipped with stone bench-tops, prestige Miele gourmet stove and dishwasher; with a nook for a computer and adjacent laundry with chute and a bathroom. All overlooking the rear garden edged by tall hedges providing privacy to the paved outdoor dining and entertaining areas including a large upper level pool and electric awning. Complemented by upstairs tree-top views across the Park, five bedrooms, four with built-in robes and student desks plus a generous main bedroom with an ensuite and WIR; a study, family bathroom and powder room. Other comprehensive appointments include ducted heating and zoned R/C air conditioning, gasLFPs, pristine fully-tiled bathrooms, high quality pure wool carpets, surround sound, ample storage and a basement garage/storage.
This magnificent family home provides an enviable lifestyle close to the river parklands, a choice of Kew and Hawthorn shopping precincts with numerous boutiques, cafes, restaurants, the Lido Theatre and Recreation Centres. Also the West Hawthorn shops and cafes plus easy access to many of Melbourne’s elite private schools including a few minutes’ walk to Scotch College. In addition public transport options or CityLink provide access to the CBD or the freeway to the Mornington Peninsula.
Enquire about this property
Request Appraisal
Welcome to Hawthorn 3122
Median House Price
$3,054,000
2 Bedrooms
$1,472,500
3 Bedrooms
$2,275,000
4 Bedrooms
$3,670,000
5 Bedrooms+
$4,466,250
Hawthorn, approximately 6 kilometres east of Melbourne’s CBD, is an affluent and vibrant suburb known for its rich history, beautiful parks, and prestigious educational institutions.






















