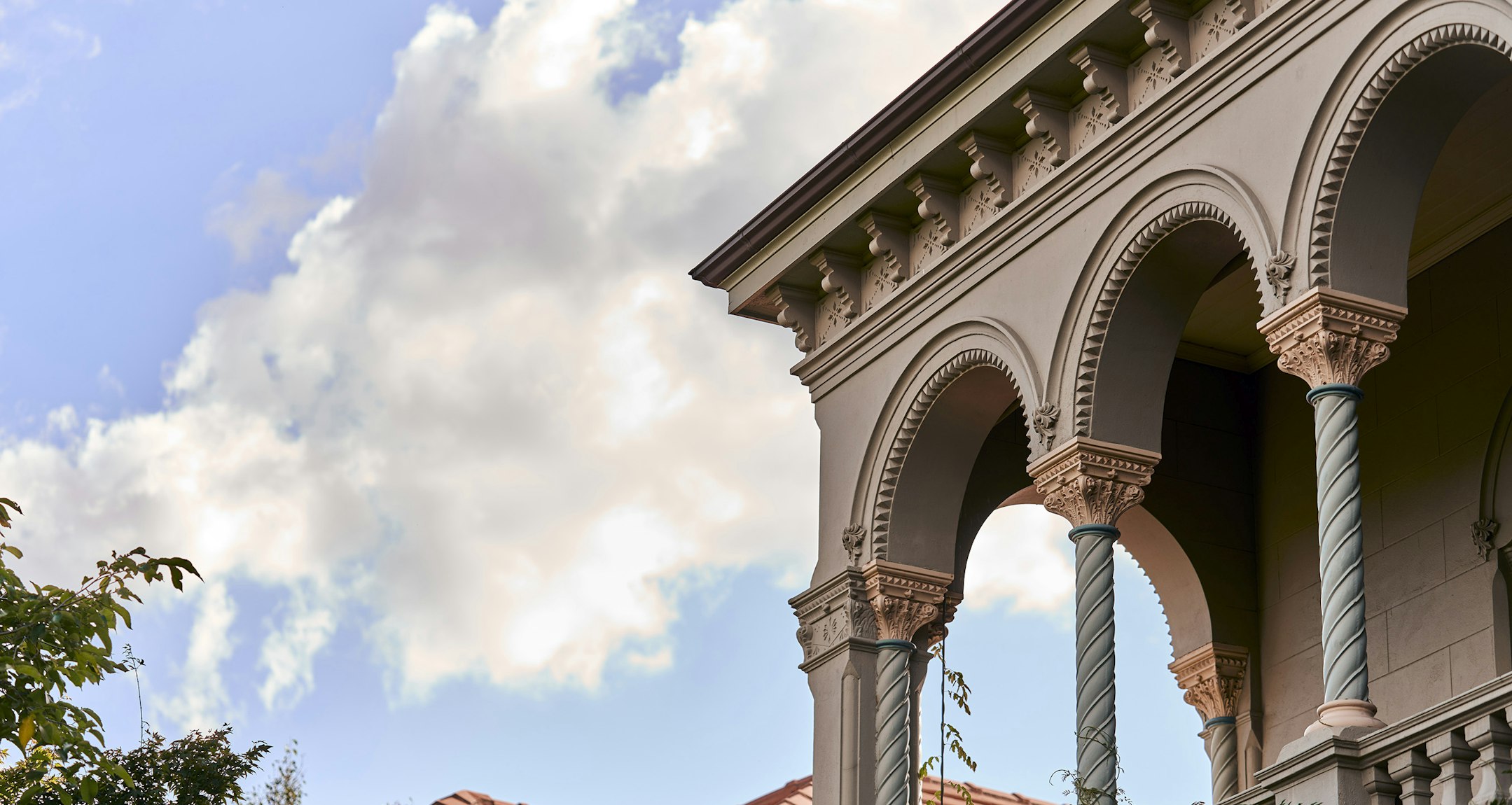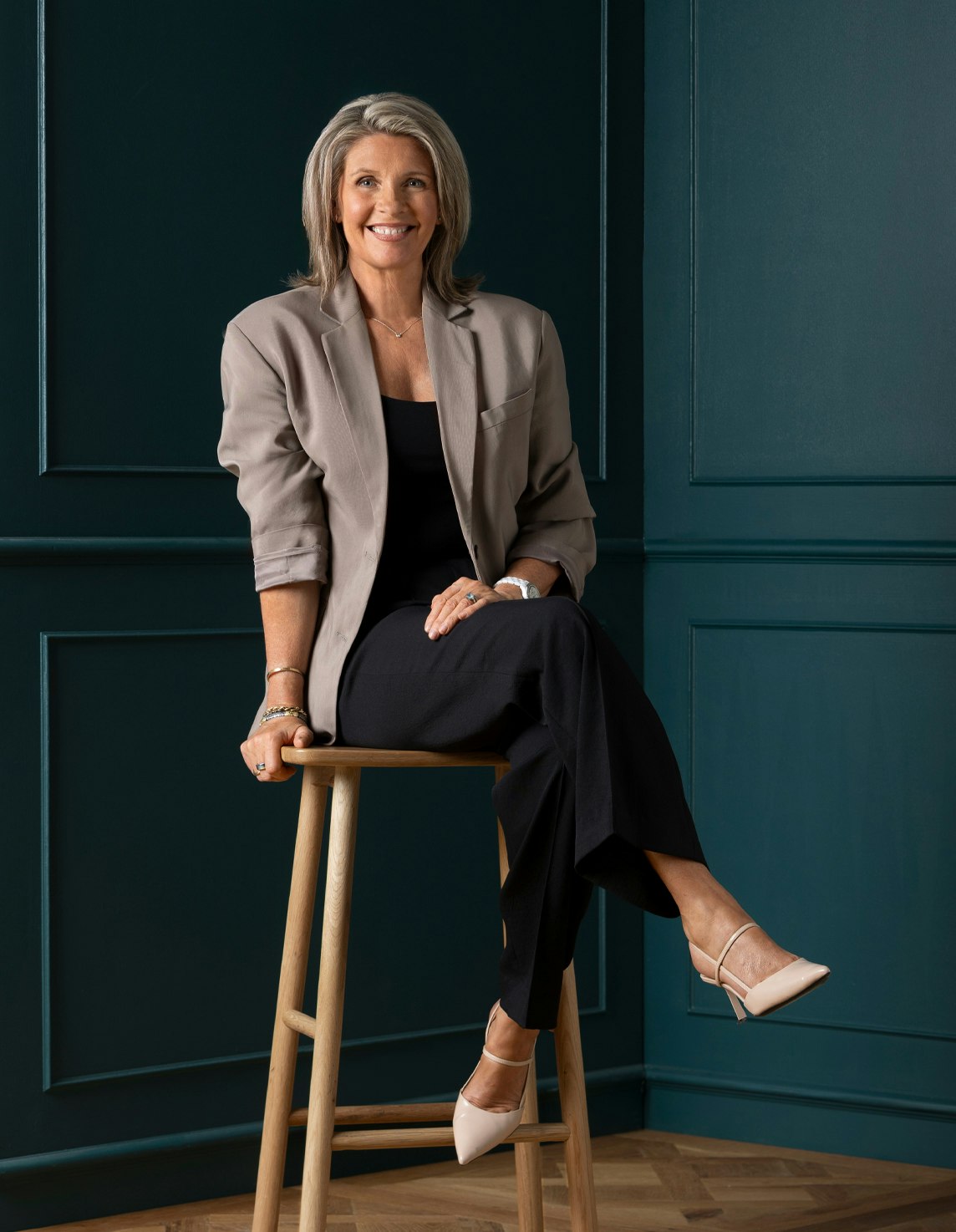Sold9 Miller Grove, Kew
Classic Charm Meets Cutting Edge Style
While the traditional charm of this solid brick Edwardian residence creates everlasting appeal, the spectacular extension designed by award-wining architect Rob Kennon has added both sophisticated contemporary style and outstanding family functionality.
Classic elements including Baltic pine floors and ornate ceilings are displayed in the L-shaped hall flanked by a sun-drenched bedroom with fireplace, robes and ensuite, a second double bedroom with robes, a gracious sitting room or 4th bedroom with fireplace and bay window, 2nd bathroom and clever fitted home office. An American oak feature staircase leads up to the beautiful main bedroom featuring expansive views, fitted robes and a designer ensuite with heated floors and a bath. American Oak floors flow through the sleek gourmet kitchen appointed with stone benches and a timber breakfast bar overlooking the inviting dining area. Enjoying a leafy outlook through a wide picture window, the spacious living room opens to a large entertaining deck and the private leafy garden. Silvered Tallow wood has been cohesively used for both the exterior of the striking extension and the deck.
In a tranquil cul de sac walking distance to Kew Junction, West Hawthorn Village, Church St and Barkers Rd trams, Yarra River parkland and elite schools, it includes an alarm, ducted heating/cooling, RC/air-conditioner, laundry and off-street parking. Land size: 392sqm approx.
Enquire about this property
Request Appraisal
Welcome to Kew 3101
Median House Price
Kew, positioned just 5 kilometres east of Melbourne's CBD, is renowned for its sophistication and elegance.





















