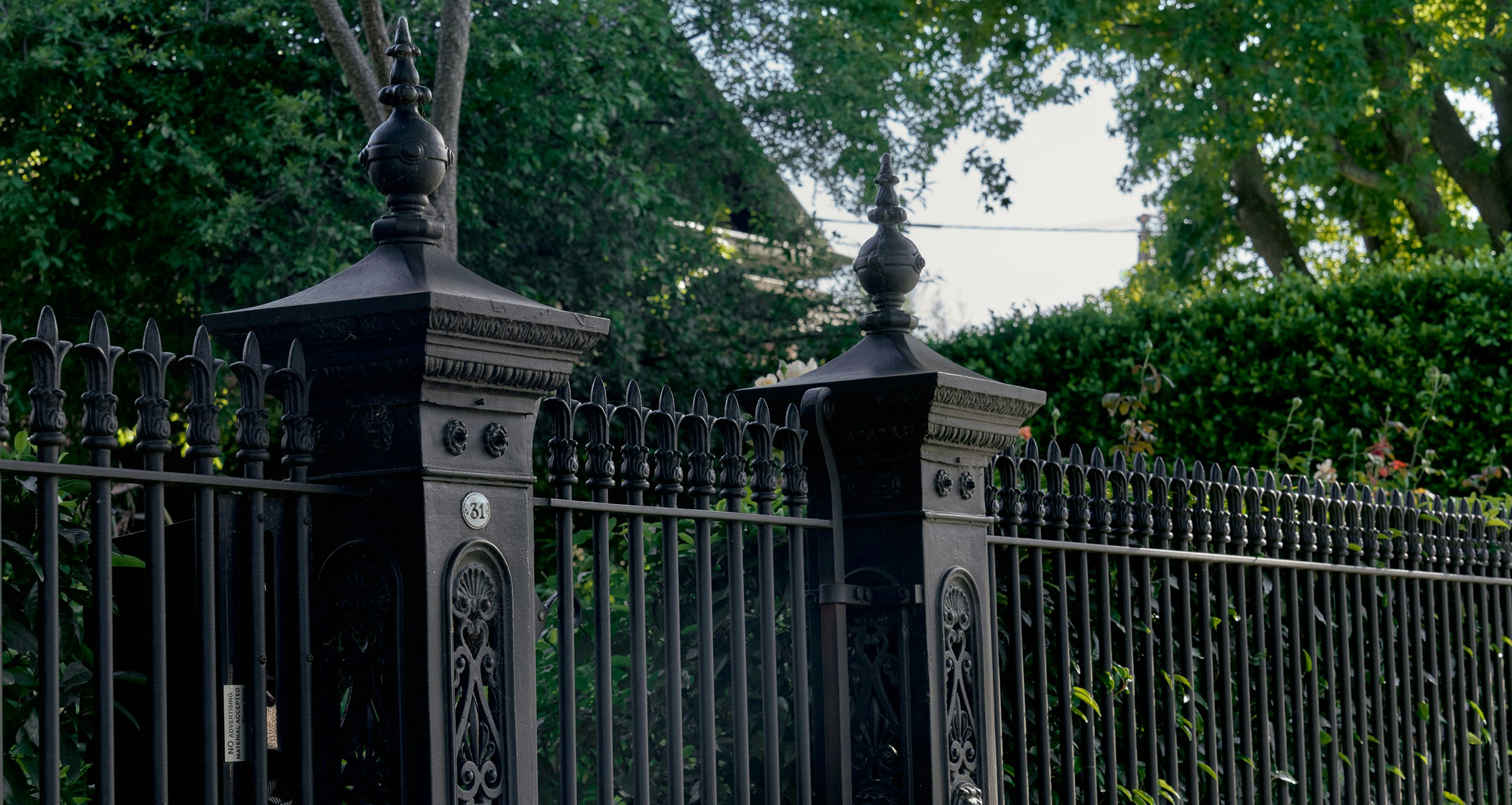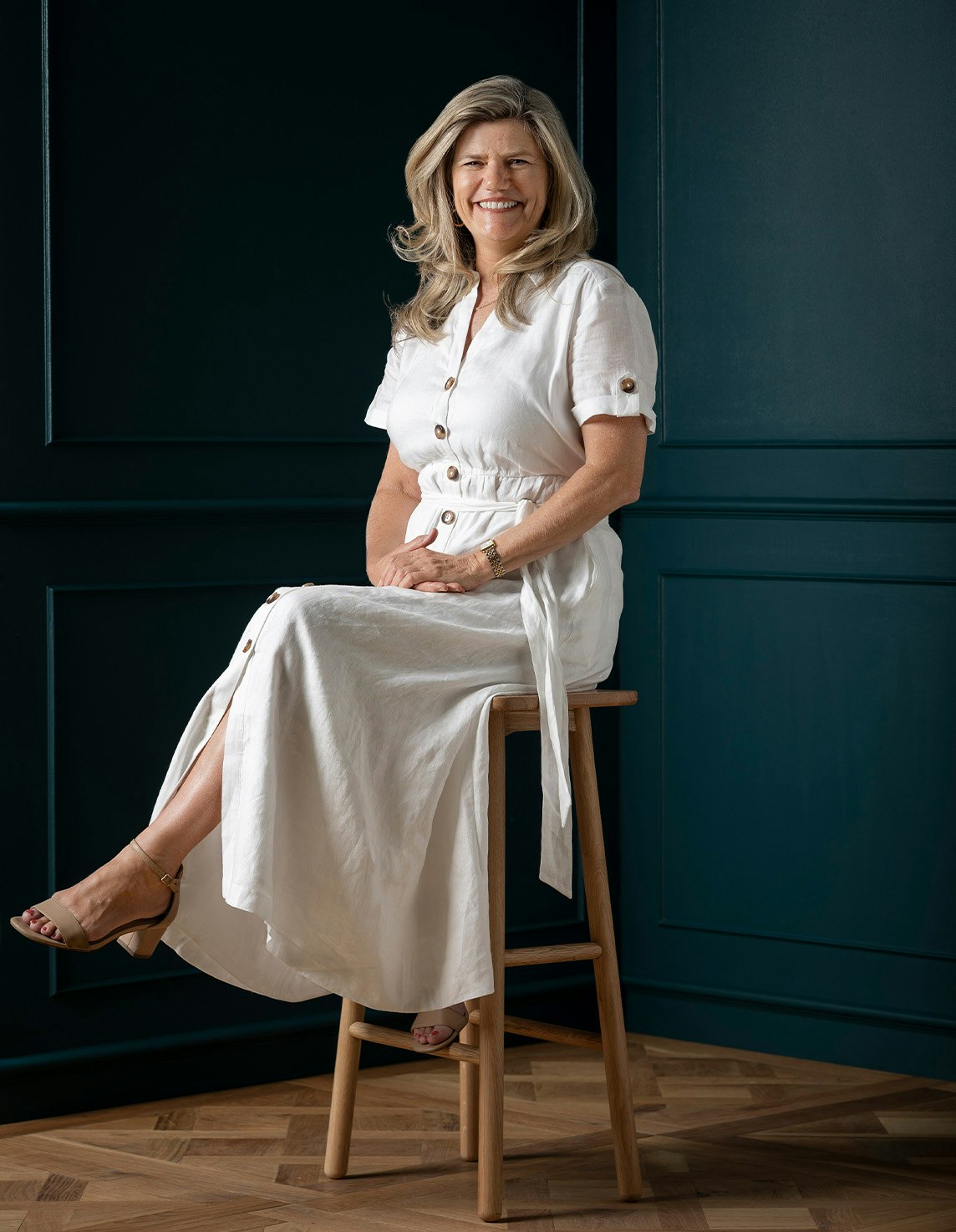Sold9 Kennealy Street, Surrey Hills
Innovative Design with Timeless Appeal
sold 9 Kennealy Street, Surrey Hills, VIC
1 of 10sold 9 Kennealy Street, Surrey Hills, VIC
1 of 2Intelligently designed with a passive solar focus by Fasham in 2003, The Wave House's generous, light-filled and brilliantly zoned dimensions are still just as relevant, contemporary and efficient for today's family lifestyles as when it was built.
The curved wave-like roofline with clerestory windows adds a wonderful sense of space and light throughout. Soaring ceilings and Limestone floors define the wide entrance hall and the expansive north-facing open plan living and dining room with gas log fire and modern kitchen appointed with a granite island bench, Neff oven and walk in pantry. A bank of glass sliders extend the living out to a large undercover Limestone terrace with BBQ and a remote sun-awning. It's an idyllic space for year-round al fresco dining overlooking the private leafy garden. The main bedroom with walk in robe and en suite opens to its own private west-facing courtyard with a lily pond. In a separate wing, there are two additional robed bedrooms and family bathroom. Perfect for working and studying from home, a versatile and spacious home office or 4th bedroom is fitted with built in desks and bookshelves.
Enviably situated near Chatham station, Maling Rd and Union Rd shops, excellent schools and Canterbury Sports Ground, it includes an alarm, RC/air-conditioners, ceiling fans, double glazing, solar hot water, irrigation and internally accessed double garage with workshop.
Enquire about this property
Request Appraisal
Welcome to Surrey Hills 3127
Median House Price
$2,353,833
2 Bedrooms
$1,382,406
3 Bedrooms
$2,152,499
4 Bedrooms
$2,372,166
5 Bedrooms+
$3,185,000
Surrey Hills, a prestigious suburb located approximately 11 kilometres east of Melbourne’s CBD, epitomises gracious living with its leafy streets, heritage homes, and a strong sense of community.


















