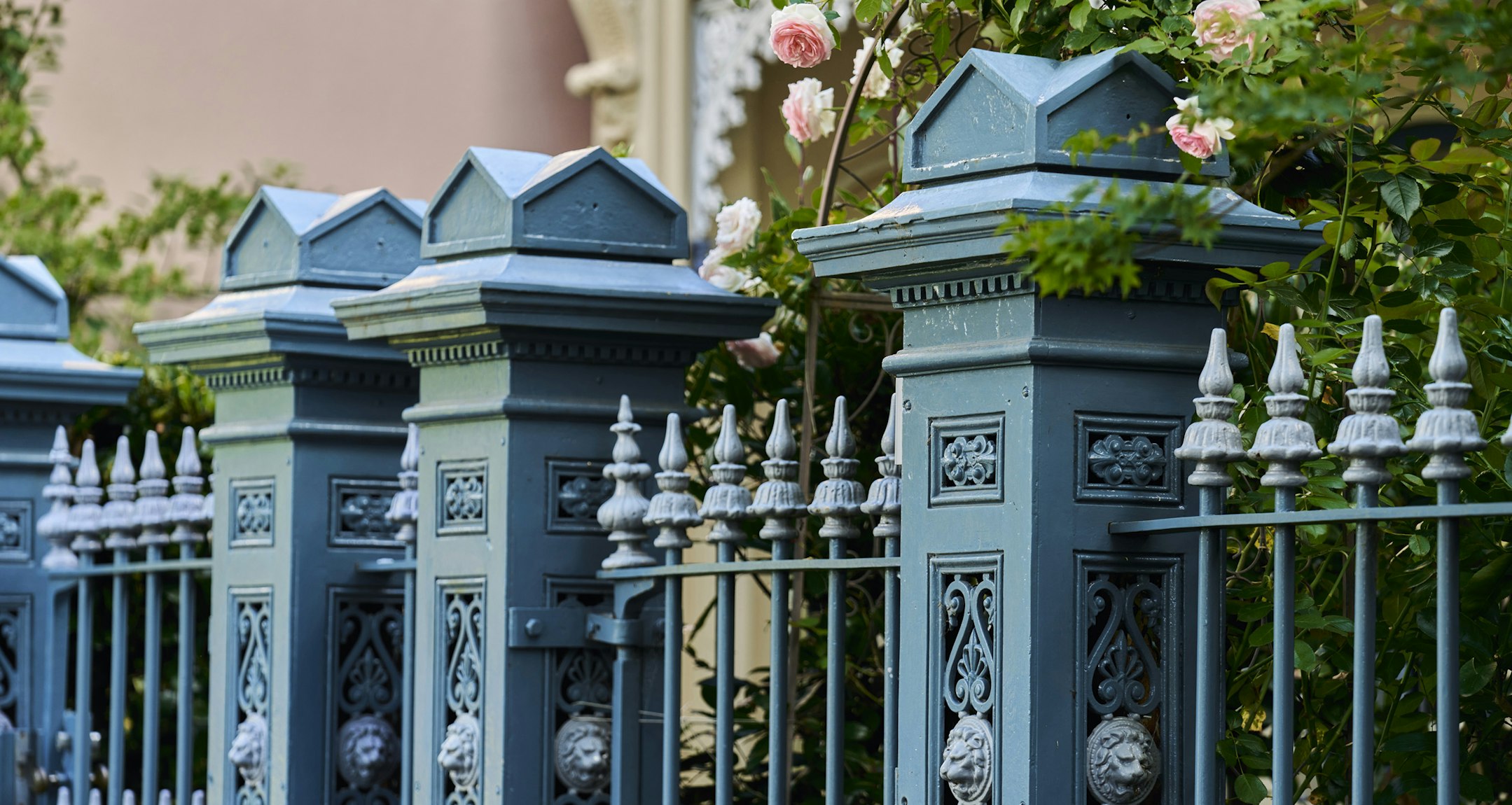Sold9 Balmain Street, Richmond
An Inner-city Trophy Like No Other
9 Balmain Street, Cremorne
Inspect - Prior registration required
In a period of time that can only be described as Cremorne's "Coming of Age", 9 Balmain Street is a masterpiece; the most prominent jewel in Cremorne's crown. Designed and built to the highest of standards, the attention to detail achieves a benchmark rarely seen. Standing at 18 metres tall and spread over five expansive levels, the residence was crafted using more than thirty tonnes of steel, hundreds of tonnes of concrete and thousands of reclaimed handmade bricks sourced from a nineteenth century South Melbourne warehouse. The industrial warehouse feel has been softened by the use of 2 Pac doors, American oak joinery, cobblestone balconies, Calacutta marble and sheer drapery which radiates luxury and elegance at every turn. The main three living levels have underfloor independently zoned hydronic heating to warm the coldest of winter days, whilst the double-glazed windows retain heat in an efficient, eco-friendly manner.
The internal private lift provides easy access to each floor, with the lift doors opening to a walkway that connects the North-side of the building to the South. Opposite the lift entrances are white brick gallery walls, a feature that has been purposely considered as a space to display a collection of artworks that inspires wonder and amazement each day. On the ground floor, underneath the wide 1200mm American oak staircase is a bona fide wine cellar that can house a collection of more than 500 bottles of wine. The industrial steel casement doors are double-glazed and secured by lock and key to ensure the collection contained within is protected.
At four metres high, the formal living room on the first floor enjoys the highest ceilings. Special consideration has been given to the lighting on this level with large statement pendant lights brightening each area. The bespoke functional kitchen has been designed to allow ease of movement whilst preparing intimate family meals or entertaining. The kitchen leads into an open plan living and dining area with the floor to ceiling doors opening effortlessly to the first of four terraces placed throughout the home.
The ability to 'live easily' within the space has been considered meticulously. The house has been wired with a Smart House Control4 system which supports the intercom, locks and sensors, cameras and security. This web-based system can be accessed by your SMART phone to provide peace of mind when away from the property for extended periods. Wifi Boosters have been placed on each of the levels and allow continuous streaming to counterbalance the concrete walls that would otherwise block the signal. The ceiling lights of the gallery walkways are activated by sensors that provide easy transition through the levels without concern for switching lights on and off.
Only slightly less grand than their upstairs counterpart, midway through the structure are two identical bedrooms that occupy the north and south ends of the building. The luxe finishes are continued through each of the large rooms with marble ensuites, private balconies, American oak robes and a study area bestowed upon each space. Separating the sleeping quarters is a third bedroom or games room alongside a well designed laundry.
Oftentimes, luxury can be described as the 'hotel feeling at home'. The master-suite is an extravagance rarely seen, encapsulating the feeling of a five-star hotel in the comfort of a home. The quarters are open plan, with the huge ensuite complete with freestanding bath finished in book matched Calacutta marble. Opposite is an expansive seven-metre wardrobe of smoked American oak joinery incorporating LED lit display shelves. The ensuite and robe are separated by a stunning marble vanity with custom designed suspended mirror. Floor to ceiling doors from the large main bedroom open to a private north facing balcony with a view that skips over neighbouring rooftops to the city in the distance.
At the pinnacle of the property is an expansive roof-top terrace with dual open-air spaces. Overlooking both the North and South aspects of the building, each terrace surprises with compelling views of their own. The smaller Southern terrace claims spectacular sights towards the skyscrapers of South Yarra whilst the larger Northern counterpart boasts views of the Melbourne skyline with the lights of AAMI park and the CBD twinkling in the distance. The terraces are separated by an undercover fully equipped second kitchen complete with a mobile island bench. The rooftop is serviced by its own lavish powder room. This fifth floor is a self-contained entertainers paradise with views rarely seen in the inner city
The home also has a mudroom, gym, library, and office with carefully thought-out features and offering space and flexibility for years to come. In addition to the luxury spaces, the property is complemented by a double garage designed with 3.7m ceilings should the new owner want to add a stacker. The property also comes with 2 parking permits.
From the outside, 9 Balmain Street Cremorne is an imposing new-comer to the area surrounded by gorgeous workers cottages and industrial-style townhouses. Stepping through the nearly three-meter-high doorway the sense of arrival is so pronounced, you may simply find that you never want to leave.
Enquire about this property
Request Appraisal
Welcome to Richmond 3121
Median House Price
$1,383,750
2 Bedrooms
$1,150,000
3 Bedrooms
$1,610,000
4 Bedrooms
$2,078,750
Richmond is approximately 3 kilometres southeast of Melbourne's CBD, making it a conveniently located suburb for those looking to enjoy close proximity to the city's core while living in a vibrant community setting.





























