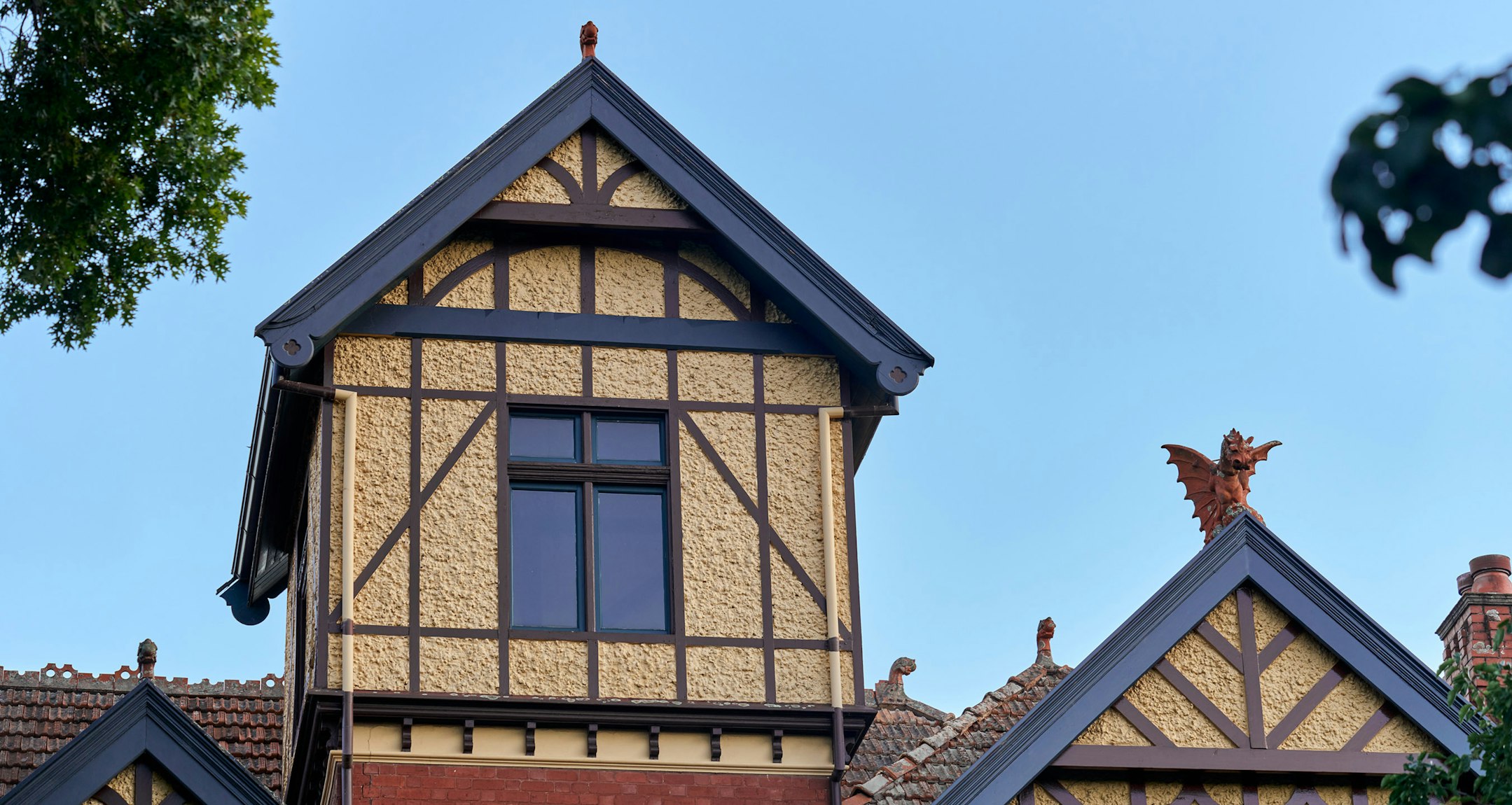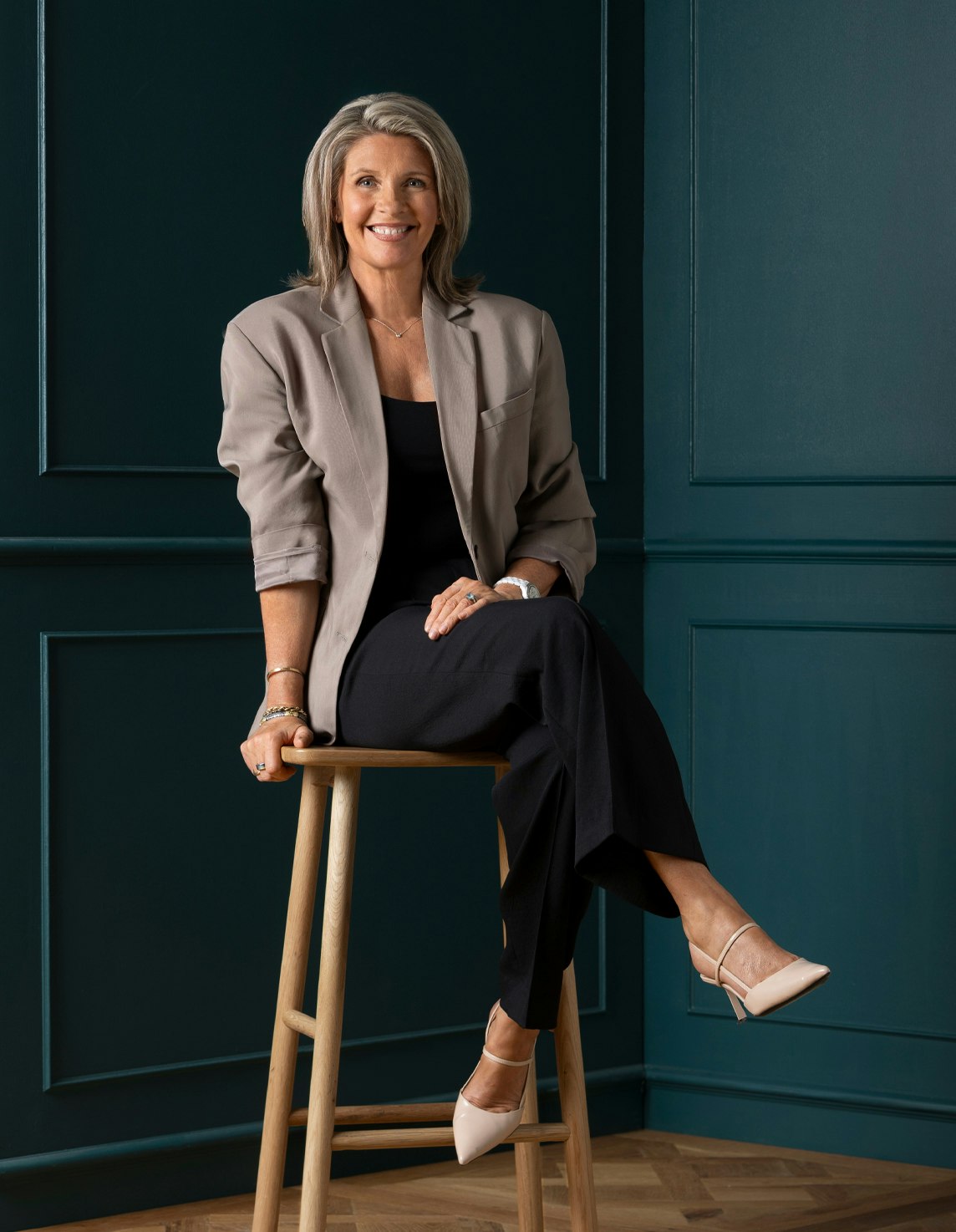Sold88 Campbell Road, Hawthorn East
Inspired Style, Idyllic Location
Beyond all expectations, this stunning tuck-pointed 4-bedroom/3-bathroom Edwardian family residence immediately impresses with its generosity of scale, intelligent zoning and utterly captivating fusion of period elegance and contemporary designer style.
Introducing classic period charm and a wonderful sense of space, the wide L-shaped hall featuring dark timber floors flows through to a gracious sitting room with fireplace. Soaring vaulted ceilings enhance the sense of light and space in the generous living and dining room with a gas log fire and sublime gourmet kitchen appointed with marble benches, a rich timber island and 90cm Rangemaster oven. French doors open the living areas to a private northeast landscaped garden. Two beautiful double bedrooms with built in robes and a stylish bathroom with separate powder-room are on the ground level. Upstairs, the lavishly proportioned main bedroom with designer en suite and fitted walk in robe is matched by a second bedroom with chic en suite and built in robe and a sunny study nook.
In a tranquil pocket yet just metres to Camberwell Junction's fabulous shops, restaurants and cinemas, 3 tramlines, Camberwell station and a range of schools, it includes ducted heating/cooling, RC/air-conditioners, laundry, attic storage, auto gates and secure parking for 2 cars. Land size: 313sqm approx.
Enquire about this property
Request Appraisal
Welcome to Hawthorn East 3123
Median House Price
$2,496,722
2 Bedrooms
$1,458,999
3 Bedrooms
$2,088,333
4 Bedrooms
$3,291,667
5 Bedrooms+
$3,575,666
Situated 7 kilometres east of Melbourne's centre, Hawthorn East offers a coveted mixture of greenery, historic charm, and modern amenities that cater to a wide range of preferences and lifestyles.















