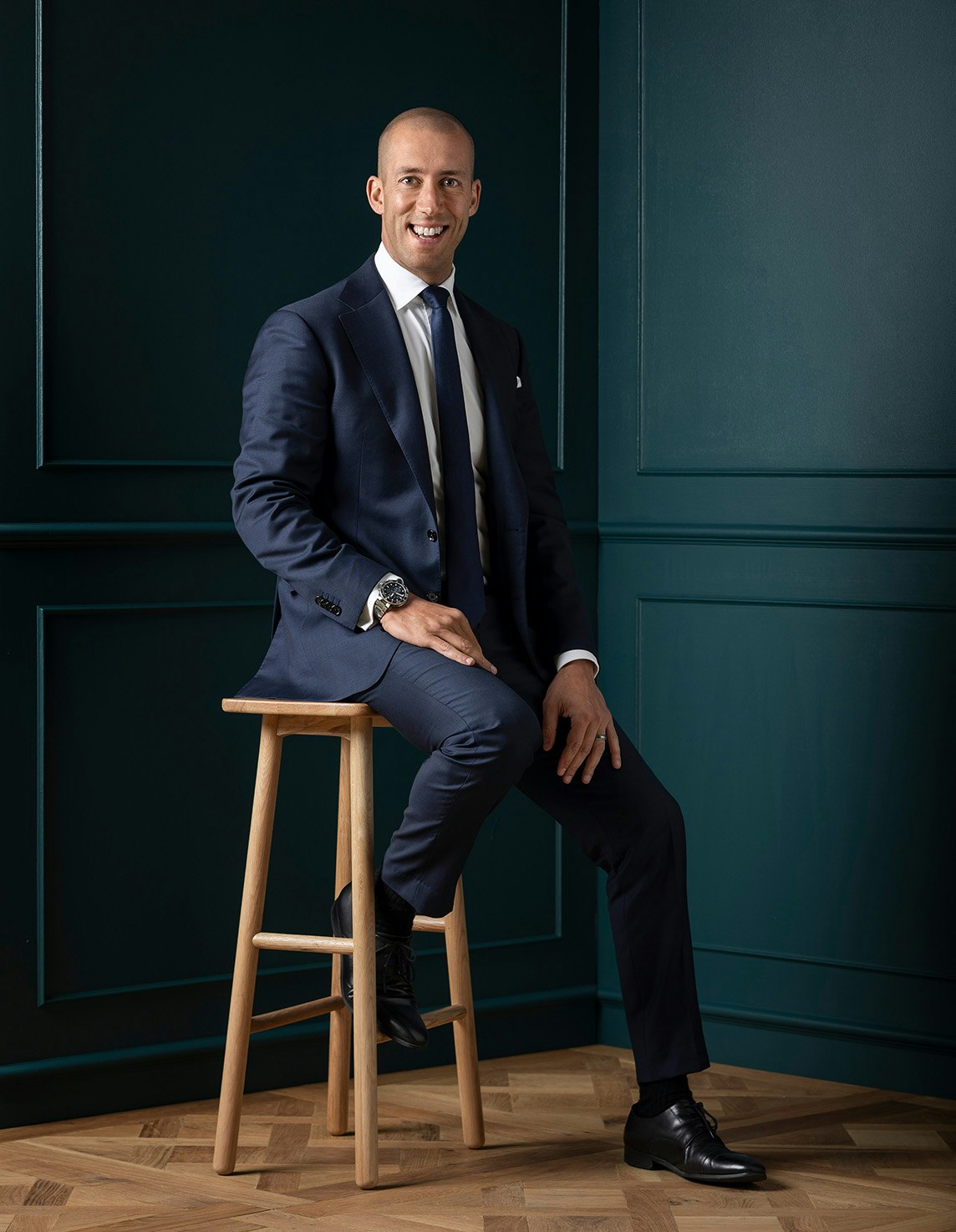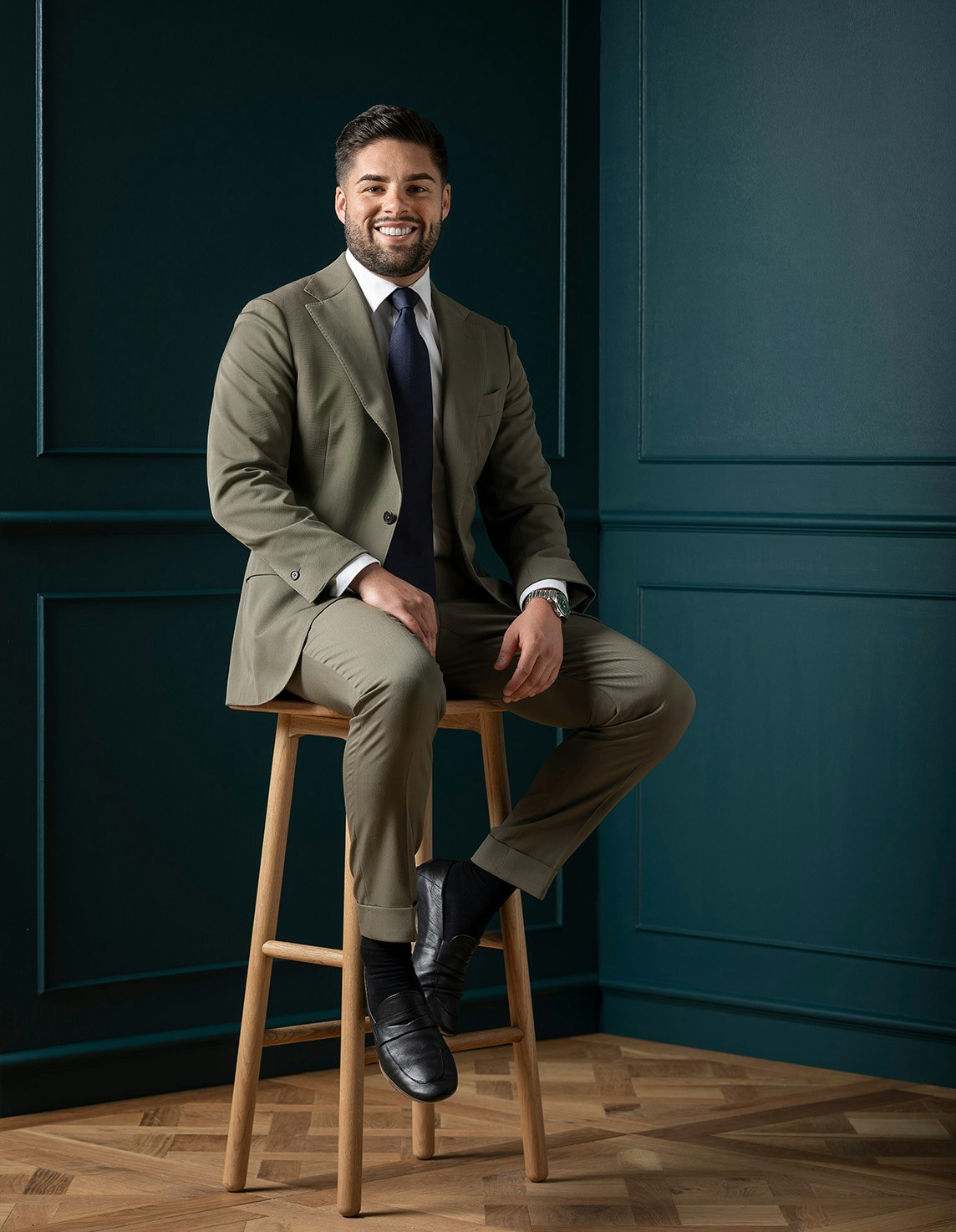Sold84 Beach Road, Sandringham
Custom-Built Beachfront Entertainer
Revelling in a landmark position along a coveted stretch of Beach Road, this brand-new custom-built residence has been meticulously designed and outstandingly appointed to celebrate effortless contemporary Bayside living and impressive entertaining. Directly opposite the Trevor Barker Oval and Sandringham Yacht Club, the three-bedroom luxury home is privately set behind a high wall with a video security entry gate at the front, and laneway automated vehicle access at the rear.
Iconic towering palm trees, which graced the completely rebuilt original residence's front garden have been incorporated into the new landscape design, which includes a fire-pit area in the front courtyard. A spotted gum undercover alfresco deck runs the width of the strikingly designed two-level rendered brick and cladding home that incorporates a cohesive interior design palette of nature-inspired elements including engineered oak flooring, stunning stone countertops and oak veneered joinery. The bedrooms are all located on the lower level and are fitted with wool loop pile carpets and ceiling fans including built-in heating and cooling. The master has a walk-in robe, luxe fully tiled ensuite, and access to the deck. The other two bedrooms with fitted mirrored-sliding door robes share two-way access to another lavishly appointed bathroom/ensuite, and the front bedroom also has deck access. A study nook and laundry with external access to the rear wrap-around courtyard and undercover carport with auto gate access from the rear laneway complete this level. Upstairs is a vast open plan space, with a wall of floor-to-ceiling sliding glass that opens to a full-width undercover alfresco balcony, with lighting and heating, which overlooks the much-loved football oval and foreshore park, with water views across the Bay to the West Gate Bridge. Perfect for summer entertaining, the stone-topped outdoor kitchen has a gas-plumbed barbecue and a drinks fridge. Back inside, the lounge zone has a gas log fireplace set in polished cement render surrounds, and the dining area is capped by a stunning stone-topped wet bar with a smoked mirror backdrop and oak veneer joinery. Defined by a large island bench, the gleaming stone kitchen is equipped with Smeg appliances including two ovens, an induction cooktop and integrated fridge/freezer.
Designed for effortless 'lock-up-and-leave' functionality, the home has a Wi-Fi enabled security camera system, and additional features include an upper-level powder room, central heating and cooling, plenty of built-in storage/cabinetry including an under-stair storage and comms cupboard. Noise reduction and energy efficiency is paramount in the home's design with double-glazed windows and doors, and extensive insulation, including sub-floor insulation installed throughout.
This outstanding Bayside location, surrounded by stunning coastline and foreshore amenities, is just moments to both Hampton Street and Sandringham Village boutiques, cafes, restaurants, and train stations, in the Sandringham Primary School and Sandringham College zones, and close to both Haileybury College and St Leonard's College.
Enquire about this property
Request Appraisal
Welcome to Sandringham 3191
Median House Price
$2,155,000
3 Bedrooms
$1,960,500
4 Bedrooms
$2,423,750
Sandringham, a coastal suburb located approximately 16 kilometres southeast of Melbourne's CBD, offers a picturesque blend of beachside charm and urban convenience.




























