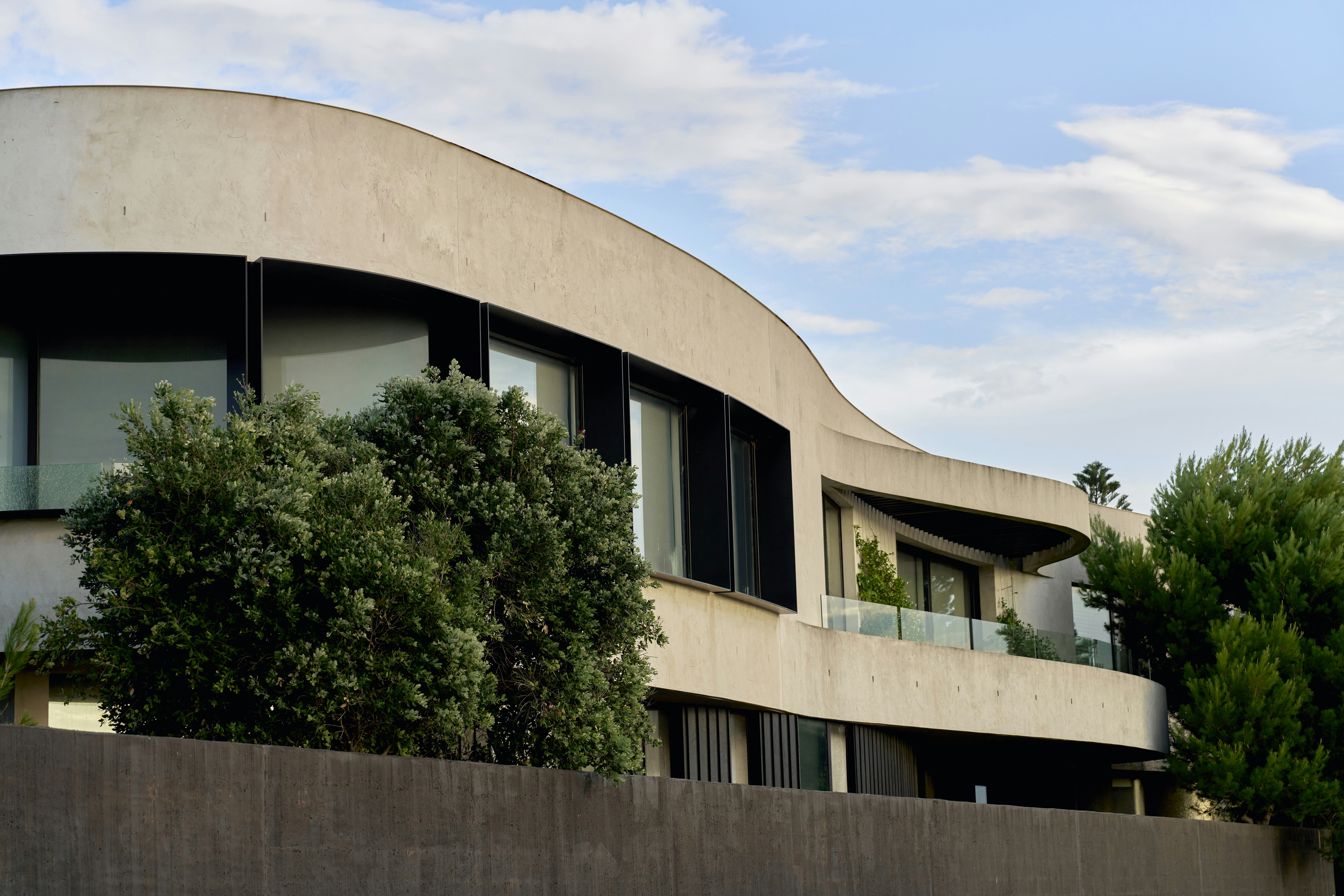Sold823 Hampton Street, Brighton
Outstanding Family-Oriented Design

Blending classic 1920s originality with contemporary design, this beautifully presented two-storey, five-bedroom residence embodies timeless elegance and a modern Bayside lifestyle on approximately 605sqm. A luxurious north-facing family room with floor-to-ceiling glass lies at the heart of this wonderful abode complete with a striking Mark Tuckey timber feature wall, oak floors throughout and Heat & Glo gas fireplace. A sophisticated kitchen with stone waterfall island bench, Miele appliances, integral dishwasher and sizeable pantry complements this magnificent living space that flows onto a wrap-around timber deck and landscaped garden perfectly suited to indoor/outdoor entertaining. Refined formal sitting features a box bay window and traditional features include leadlights, high ceilings and a wide entrance hallway introducing two generous ground floor bedrooms with built-in robes, and a luxury parents retreat with walk in robe and ensuite. A superb first-floor with two bedrooms featuring a light-filled retreat area and deluxe ensuite. Considered storage spaces throughout, hydronic heating, reverse cycle air-conditioning, an attention to fine detail, outside shed, remote gated entry and parking finish this stylish family home in close proximity to Hampton Street shopping precinct, Middle Brighton train station and Dendy Park.
Enquire about this property
Request Appraisal
Welcome to Brighton 3186
Median House Price
$3,048,000
2 Bedrooms
$1,912,500
3 Bedrooms
$2,398,333
4 Bedrooms
$3,233,333
5 Bedrooms+
$5,375,000
Brighton, located just 11 kilometres southeast of Melbourne CBD, is synonymous with luxury and elegance in the real estate market.















