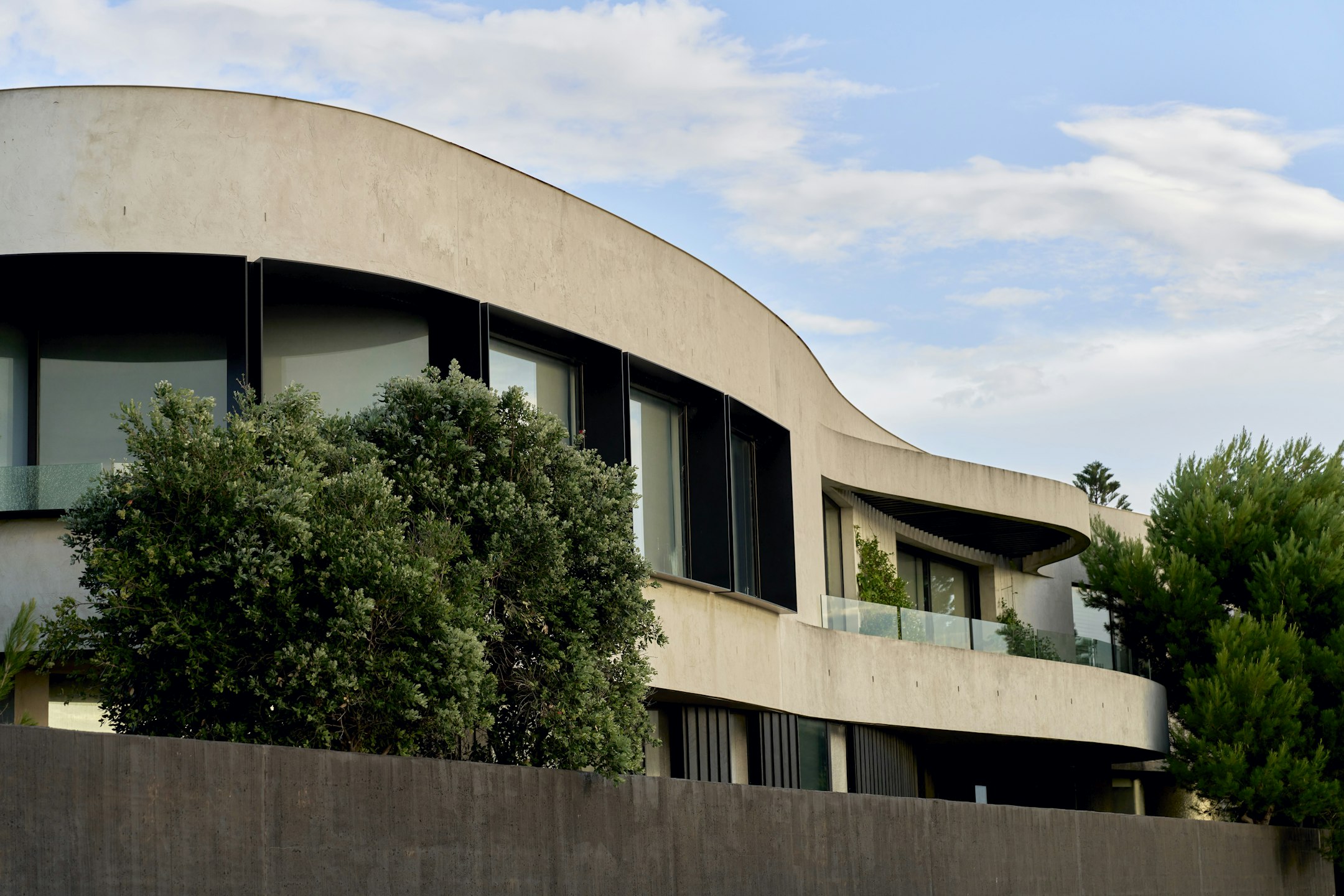Sold81 Carpenter Street, Brighton
Sophisticated Liveability; Prized Locale
Outstandingly located in the heart of Brighton's esteemed Town Hall precinct, this stunning, architect-designed tri-level family residence has been inspiringly enhanced to elevate its effortless contemporary liveability and impressive entertaining spaces.
Exemplifying sophisticated constructural elegance with an industrial edge, the five-bedroom, four-bathroom home's gallery-like interiors are defined by towering ceilings, an open staircase with glass balustrade, a lift that seamlessly links all three levels, ebony engineered hardwood flooring, imported Inarchi designer pendant lighting, and enticing outlooks to alfresco zones.
The open-plan entry level comprises the expansive main living and dining space, with a gas log fire, and a sleek, central kitchen featuring a marble island bench with a waterfall edge/breakfast bar section, and all-Miele appliances including a gas cooktop and double oven. Clever custom joinery that is both beautiful and practical includes a newly installed study niche, with a stone desktop that is automated to convert to a standing desk when required. Sliding glass doors open to the bluestone paved alfresco entertaining area, where a plunge pool/spa with waterfall feature offers all-season 24/7 relaxation with remote Wi-Fi operated electric heating and lighting.
The five bedrooms are all carpeted and have custom built-in robes, and the four luxe bathrooms all have floor-to-ceiling polished marbled tiles. On the ground floor is a guest bedroom, and bathroom, while upstairs are three further bedrooms, including the spacious master suite with ensuite, and the main bathroom. The basement level can be reached either via the lift, or the internal stairs, or it has its own separate entry and alfresco zone with stairs from the front courtyard. This level is designed for pure entertainment, set up as a cinema room and a superbly fitted, pub-sized wet bar. There is also another bedroom down here, a bathroom, and a cleverly fitted, under-stair Euro laundry.
The large double, remote-operated garage with workshop has rear lane access, plus there is off-street parking available for a further two vehicles. Additional features include video intercom entry, security alarm system, electric heat pump central heating, two split system heating/cooling units, and water tanks that supply irrigation to low-maintenance, established landscaped borders.
Positioned in a highly prized, family-friendly central Brighton lifestyle location just steps to leading schools including Brighton Grammar, Firbank Grammar, and Brighton Primary, and just a few minutes' walk to the cafes, restaurants and boutiques of both Bay Street and Church Street, North Brighton or Middle Brighton stations, and the sands of Middle Brighton beach.
Enquire about this property
Request Appraisal
Welcome to Brighton 3186
Median House Price
$3,170,000
2 Bedrooms
$1,787,500
3 Bedrooms
$2,375,000
4 Bedrooms
$3,350,000
5 Bedrooms+
$5,300,000
Brighton, located just 11 kilometres southeast of Melbourne CBD, is synonymous with luxury and elegance in the real estate market.





















