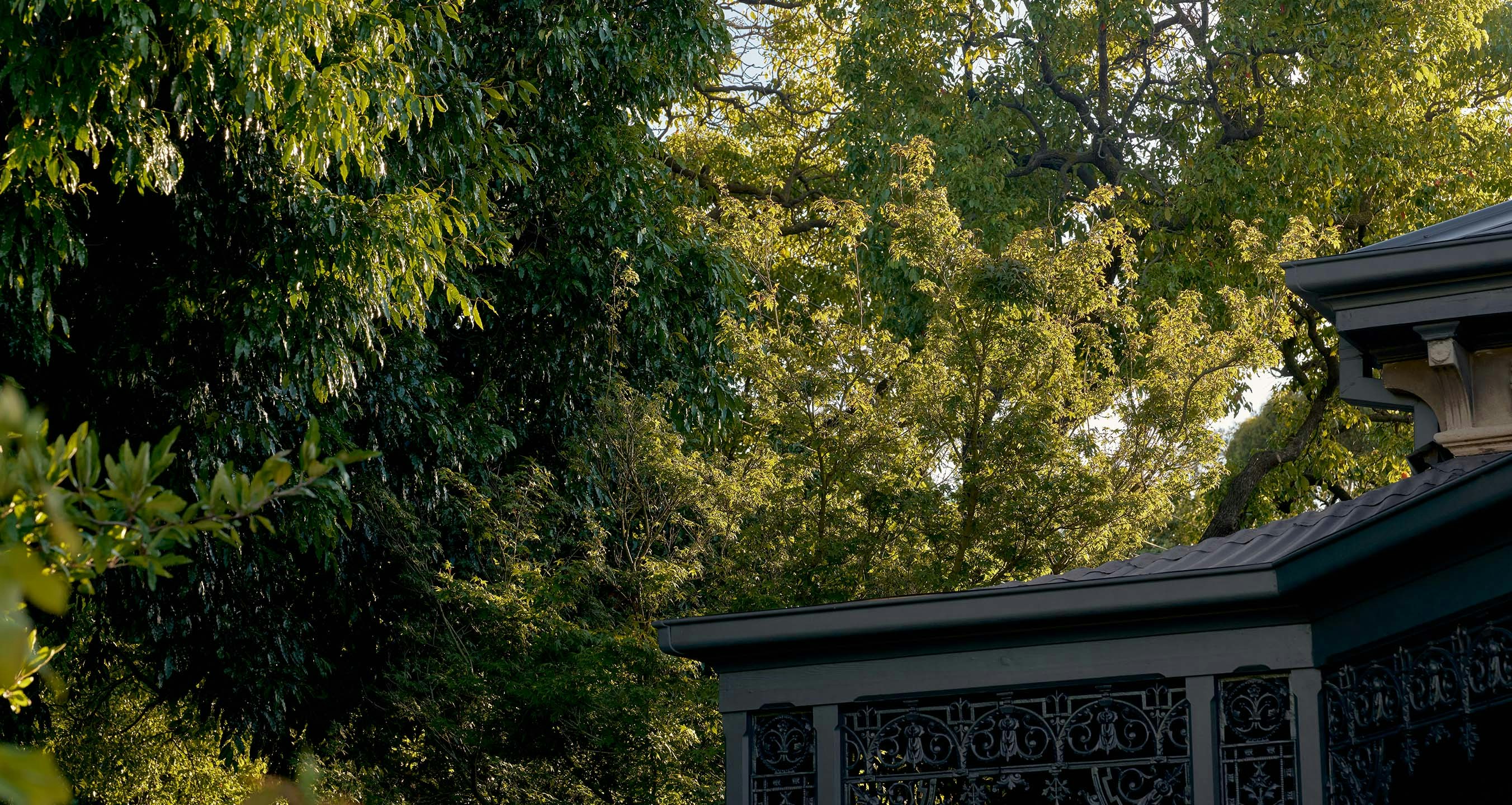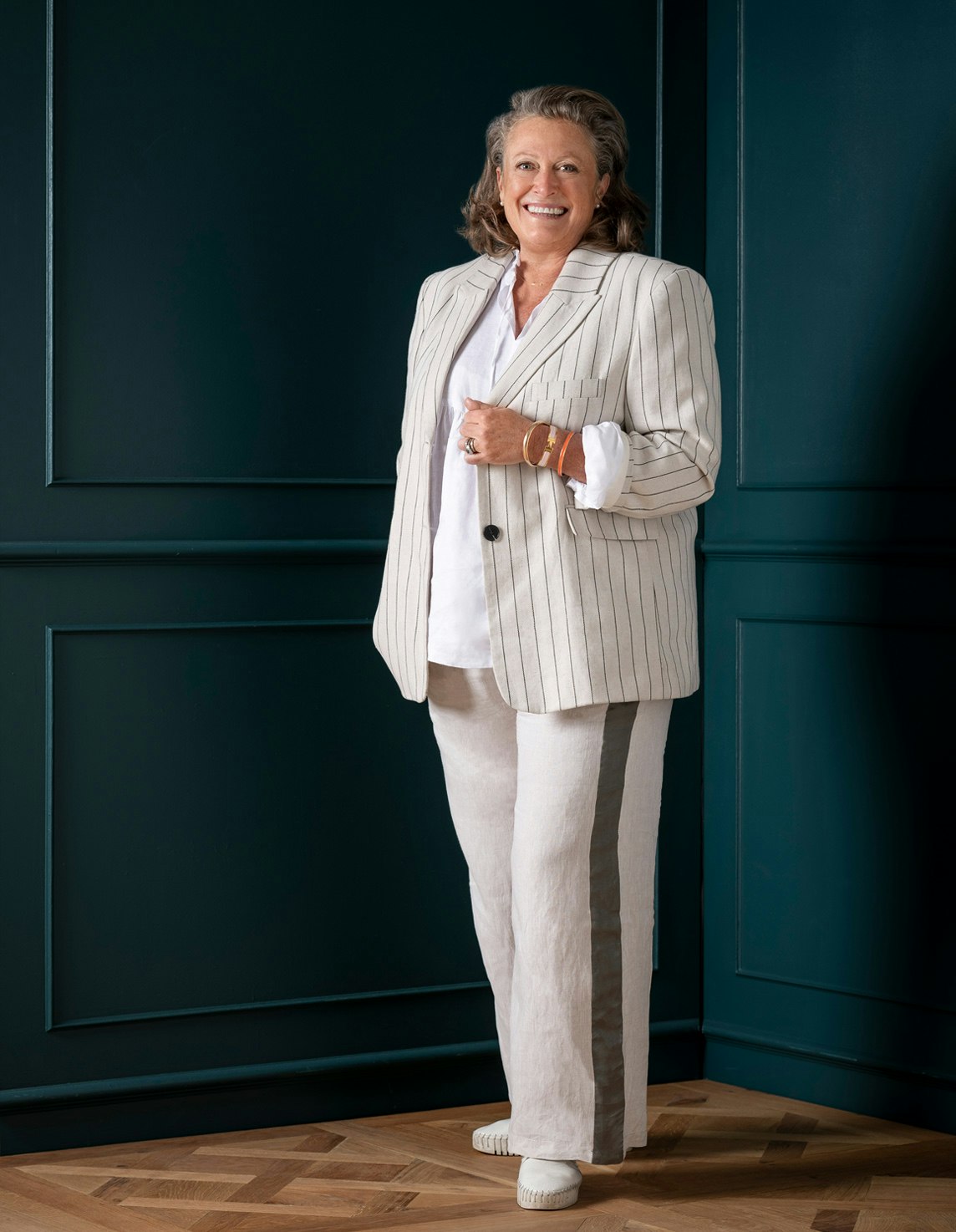Sold8 Mcarthur Street, Malvern
Prized Position with Plans and Permits
Superbly positioned within a sought-after locale just a short walk to every amenity including High St's trams, shops and cafes, Malvern Village, Tooronga station and a range of schools, this sensational vacant allotment is available together with plans and permits for a luxurious three level family residence.
The cutting-edge design by Buckerfield Architects will create a spectacular landmark family home with pool and 4-car garage. Every conceivable requirement has been considered in a floorplan that is ideal for relaxed family living, indoor-outdoor entertaining and working and studying from home. An expansive open plan living and dining room served by a premium kitchen with butler's pantry will spill out to a landscaped al fresco dining BBQ terrace. On the lower level, a vast entertainment/media room with bar overlooks a stunning lap pool. The 5 bedrooms upstairs all boast their own or a shared en suite while the opulent main bedroom includes a sumptuous dressing room. A music room and home office are either side of a 5th bathroom offering versatility for accommodating guests. A lift will connect all three levels that will be finished to the highest standards.
Ready to commence building now, this is a rare opportunity in such a prized locale. Land size 583sqm approx.
Enquire about this property
Request Appraisal
Welcome to Malvern 3144
Median House Price
$2,925,000
2 Bedrooms
$1,697,500
3 Bedrooms
$2,367,500
4 Bedrooms
$3,610,500
Malvern, located just 8 kilometres southeast of Melbourne's CBD, epitomises suburban sophistication and elegance.








