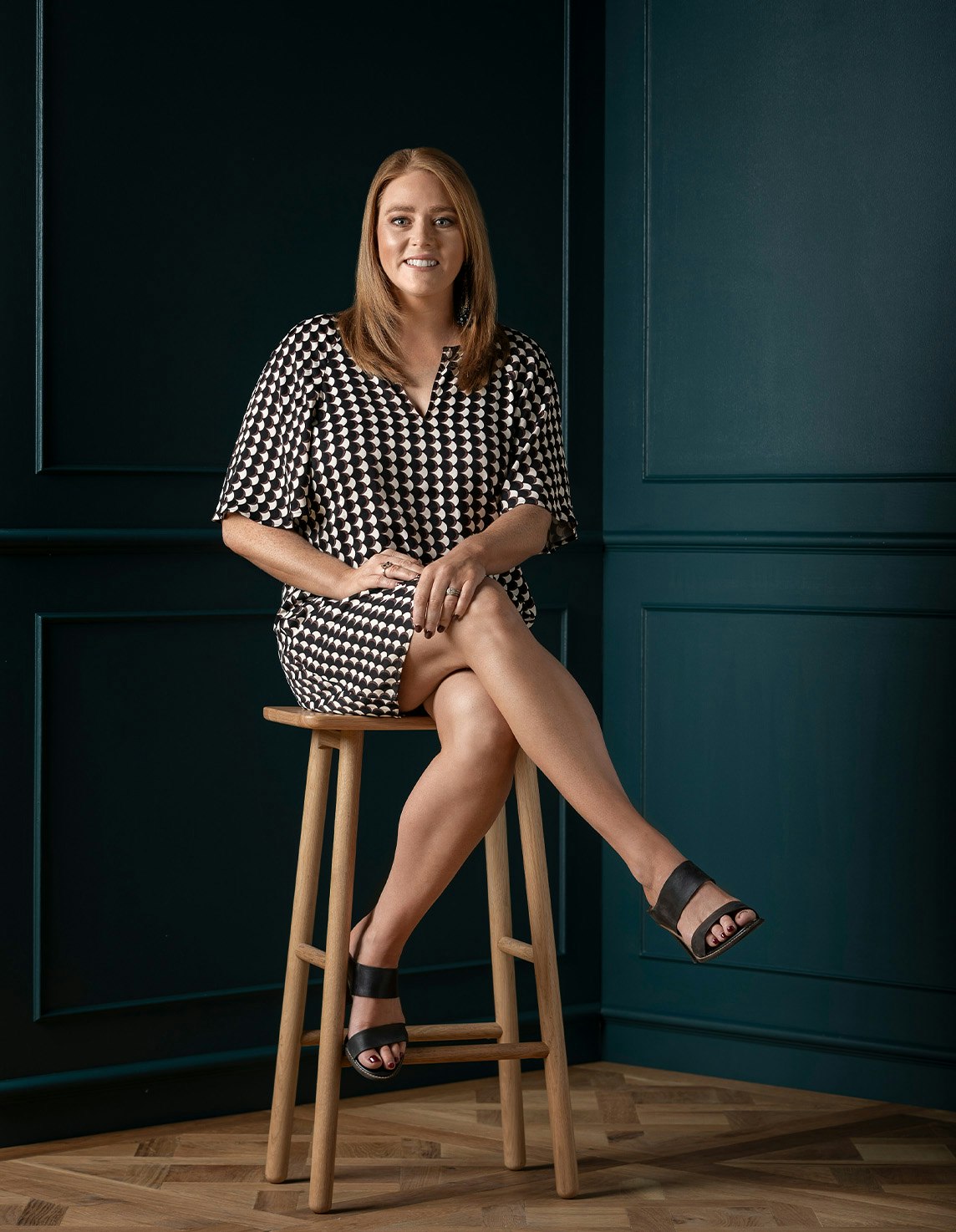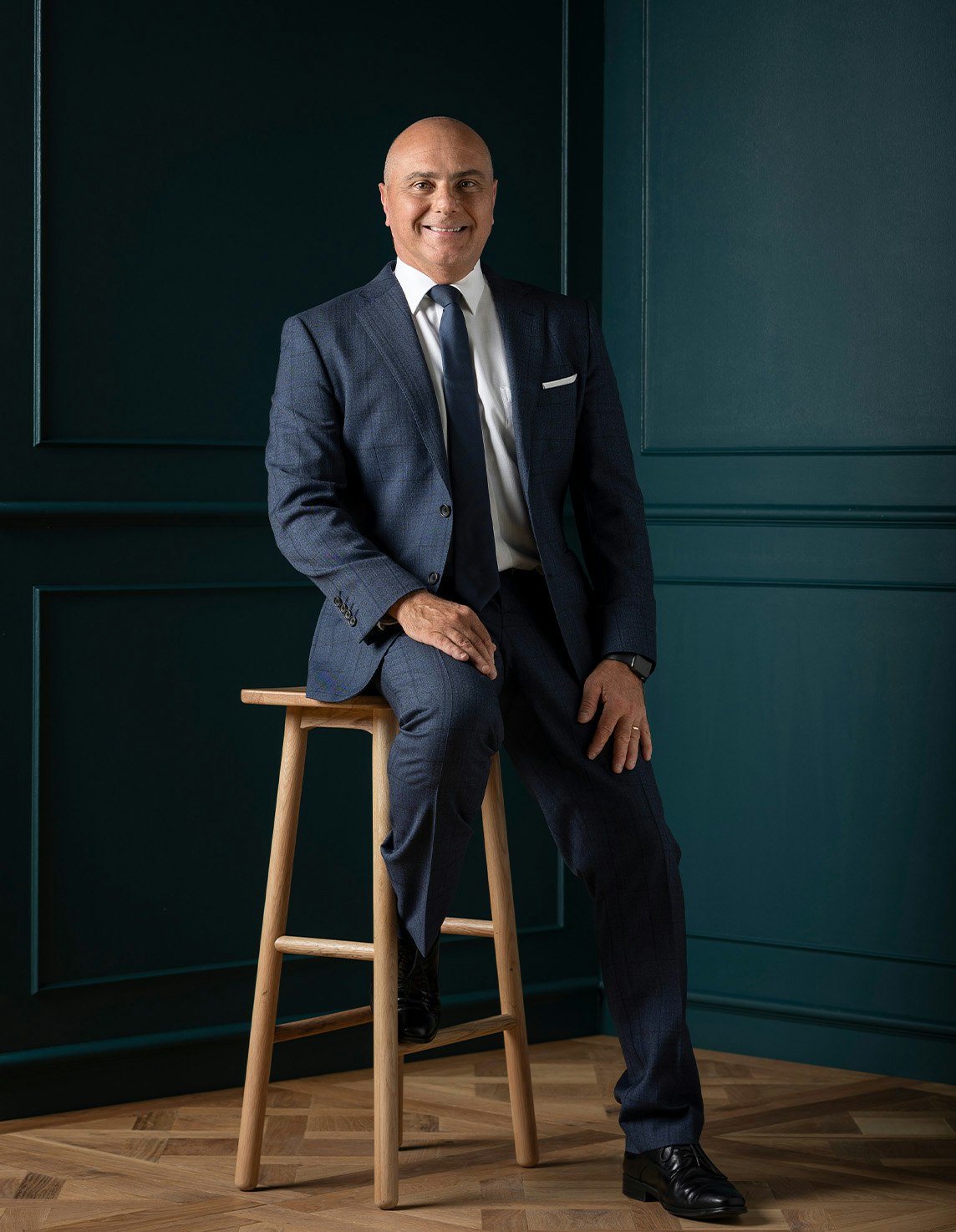Sold8 Freelands Drive, Mount Eliza
Ultra Luxe Family Living
Discover the breathtaking magic presented by this commanding yet private, four bedroom, three lounge showpiece home, as it unveils magnificent liveability, high-end craftsmanship, and architectural design-driven detailing, complemented by rear vistas of the landscaped gardens, in-ground pool, and neighbouring tree-top canopies.
Hinting at an elevated sense of luxury from the outset, the home demands attention through a sensational palm and immaculate landscaping, meandering Coldstream stone feature walls and a daring sense of style, opening through a bespoke front door to reveal a sweeping layout with a central focus firmly placed on seamless indoor/outdoor living.
Carrying your eye and inviting exploration, solid European Oak floorboards extend from the entry unveiling the central heart of the home, where a series of indoor and outdoor spaces combine to present a sensational year-round entertaining domain, drenched in spectacular space, large-scale proportions and timeless design. Enveloping an undercover alfresco, comprising outdoor kitchen with built-in barbecue (Natural gas) and bar fridges, are sweeping internal living zones, inclusive of entertaining lounge with bespoke dry-bar and bench seating, free-flowing dining and casual living (WFH), and elevated stone-topped kitchen complete with double wall ovens, integrated fridge/freezer/dishwasher and butler's pantry. Encouraging seamless integration, the free-flowing concept lends itself effortlessly to large-scale events, with the adjoining fire pit, salt chlorinated in-ground pool with decking and glass balustrade, further enhancing a sense of true seclusion and space.
Cradling this entertaining domain, sits a designated study nook, stone-topped main bathroom with adjoining powder room, spacious laundry with access to private drying deck, and three subsequent bedrooms, each with their own unique assets and vistas, whilst the master retreat sits secluded to the rear, revealing stunning aspects through large-scale windows, generous dressing room and spacious stone-topped ensuite with private garden views, feature bath and floor-to-ceiling tiling. While downstairs, a dynamic space compliments an evolving family, offering an ideal teenagers retreat/fifth bedroom, or additional rumpus room. Comprising under-stair storage and private access, this bonus room invites equal imagination and excitement.
Bolstering this sensationally designed home, a rear tennis court complete with mercury vapour lighting and adjoining viewing doc with fire pit, sweeping gardens and multiple car accommodation spread across two dual DLUGs, one with custom joinery and the other with adjoining home office (RC/AC, hydronic heating and powder room) and rear roller door, and two further parking bays.
Luxury inclusions: Hydronic heating, underfloor heating in master ensuite, main bathroom and laundry, RC/AC, ceiling fans, Velux ceiling windows, ducted vacuum, security system with CCTV, 5kw solar system, VJ panelling throughout bedrooms, wood storage, water tanks, exposed aggregate driveway and complimenting circular asphalt driveway.
This architecturally designed residence offers a relaxed and contemporary lifestyle, nestled within one of Mount Eliza's most prized positions, moments to Peninsula School, Mount Eliza Village, Humphries Road 'Top Shops', and Moorooduc Quarry and Reserve.
Enquire about this property
Request Appraisal
Welcome to Mount Eliza 3930
Median House Price
$1,610,000
3 Bedrooms
$1,412,500
4 Bedrooms
$1,662,500
5 Bedrooms+
$2,257,500
On the Mornington Peninsula approximately 50 kilometres southeast of Melbourne's CBD, Mount Eliza epitomises coastal charm combined with an upscale lifestyle.
































