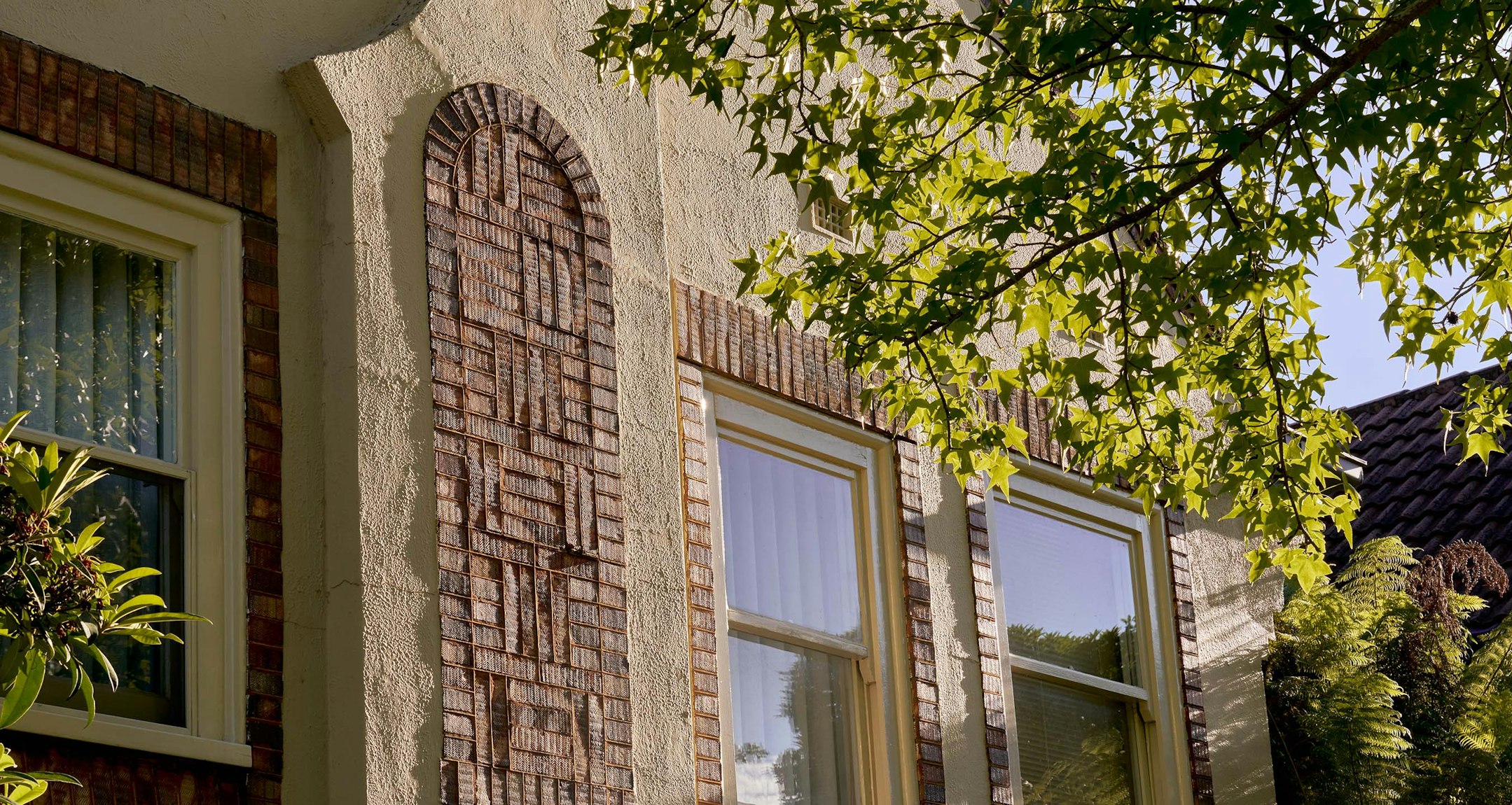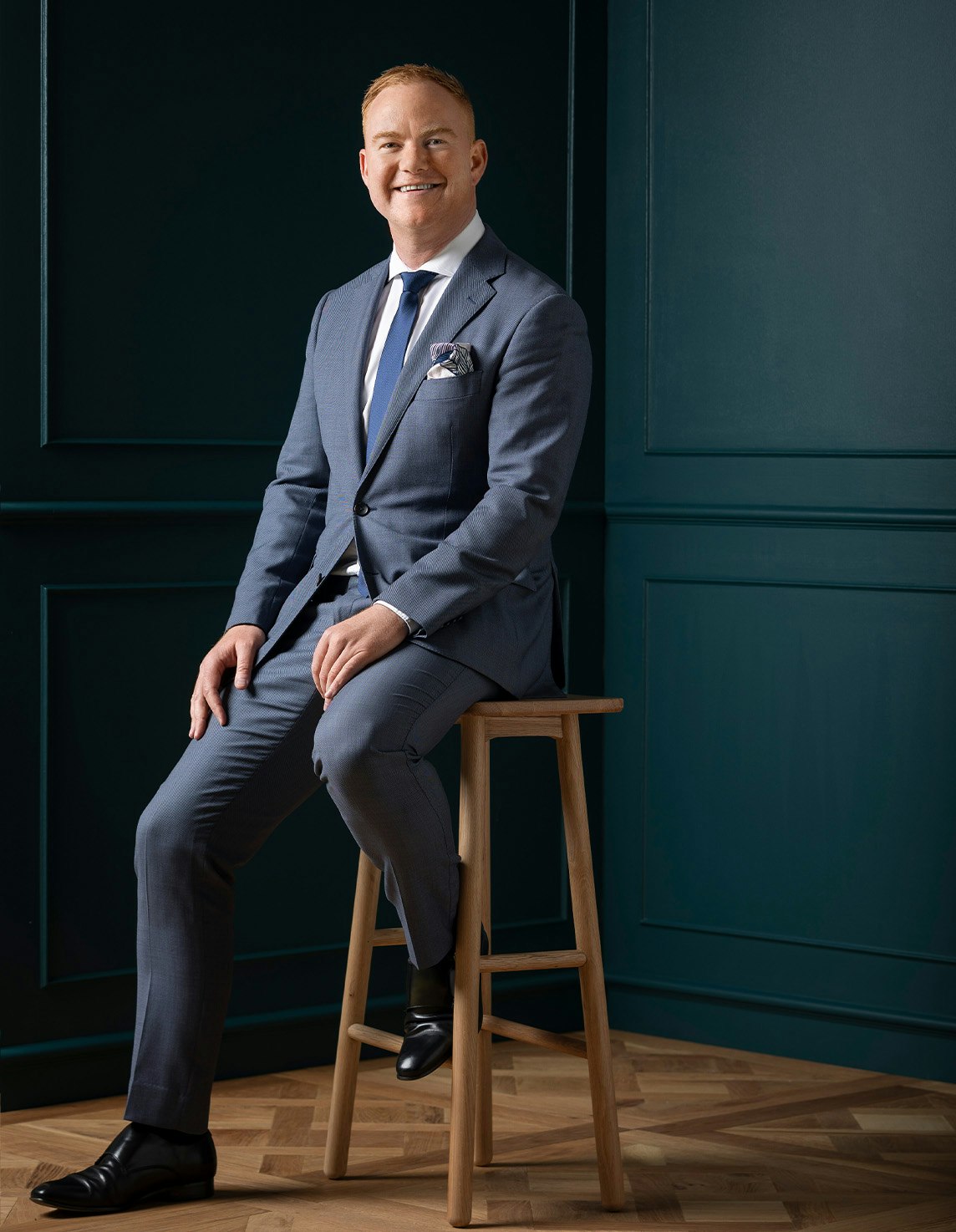Sold78 High Street, Glen Iris
Enduring Family Appeal
Serenely set behind a huge deep walled garden on a 738sqm (approx.) corner block off Victor Road, this charming c1910’s solid brick Art Deco residence delivers the perfect blend of current day family comfort and future scope in a prized location that’s just metres to every amenity.
Framed by a leafy private garden, the wide entrance hall featuring ornate ceilings and timber floors introduces a captivating sitting room with open fire, a generous home office or 4th bedroom with fireplace, three additional double bedrooms and two bathrooms. The stylish kitchen equipped with a 90cm Falcon oven and the light-filled living and dining room opens out to the private garden with large entertaining deck, built in BBQ area and a garage accessed from Victor Road.
A few minutes’ walk to Ashburton Village, local shops and cafes, Glen Iris Primary school, Glen Iris station, Gardiner’s Creek bike path and parkland, and freeway access, it includes new RC/air-conditioning, laundry, irrigation and storage. Perfect for now while also offering potential to extend, rebuild or develop within the large corner allotment (STCA). Land size: 738sqm Approx.
Enquire about this property
Request Appraisal
Welcome to Glen Iris 3146
Median House Price
$2,345,000
2 Bedrooms
$1,450,000
3 Bedrooms
$2,069,000
4 Bedrooms
$2,573,000
5 Bedrooms+
$3,310,000
Glen Iris, situated approximately 10 kilometres southeast of Melbourne's CBD, is a well-established and affluent suburb known for its leafy streets, spacious parks, and prestigious schools.


















