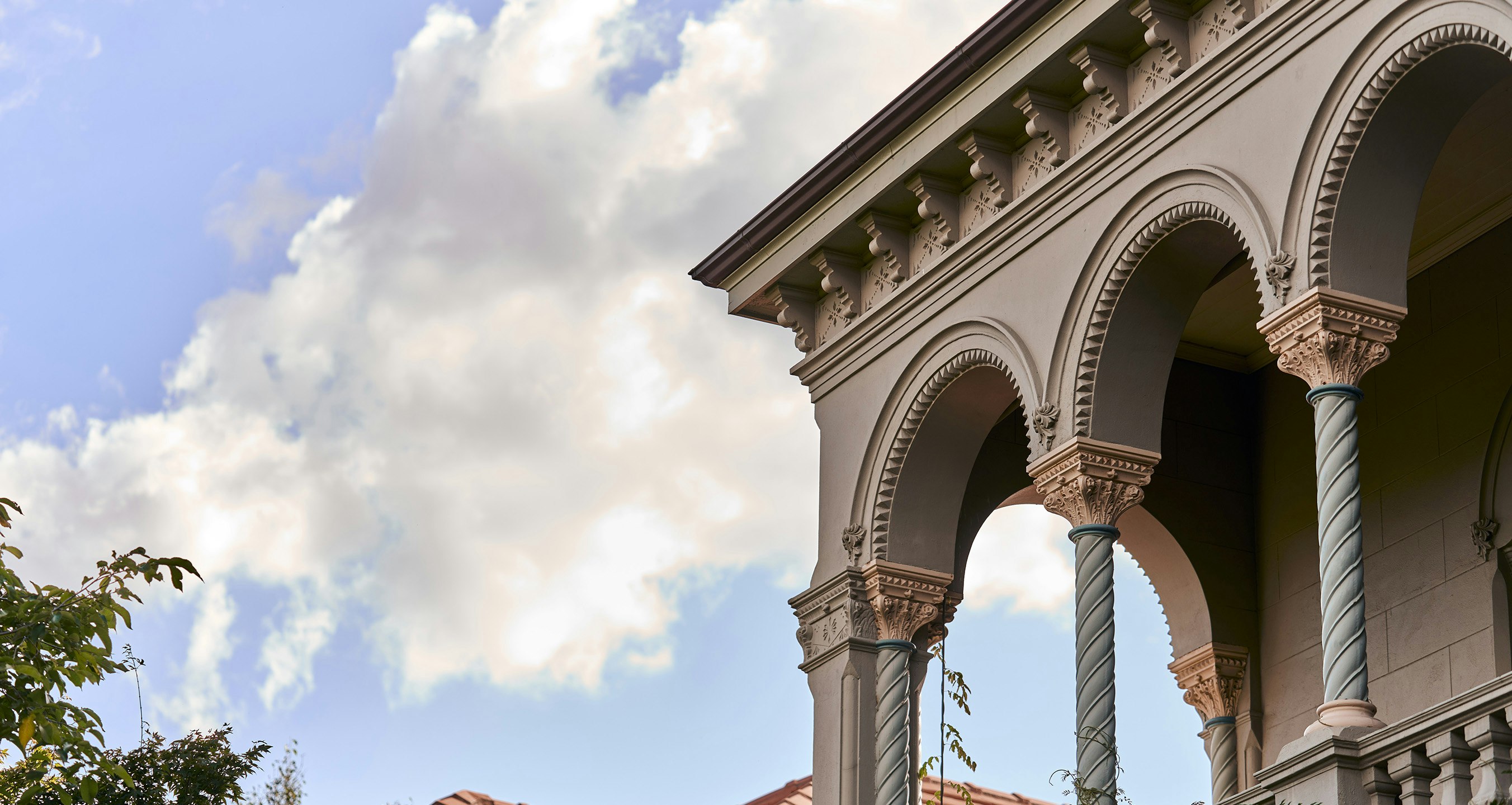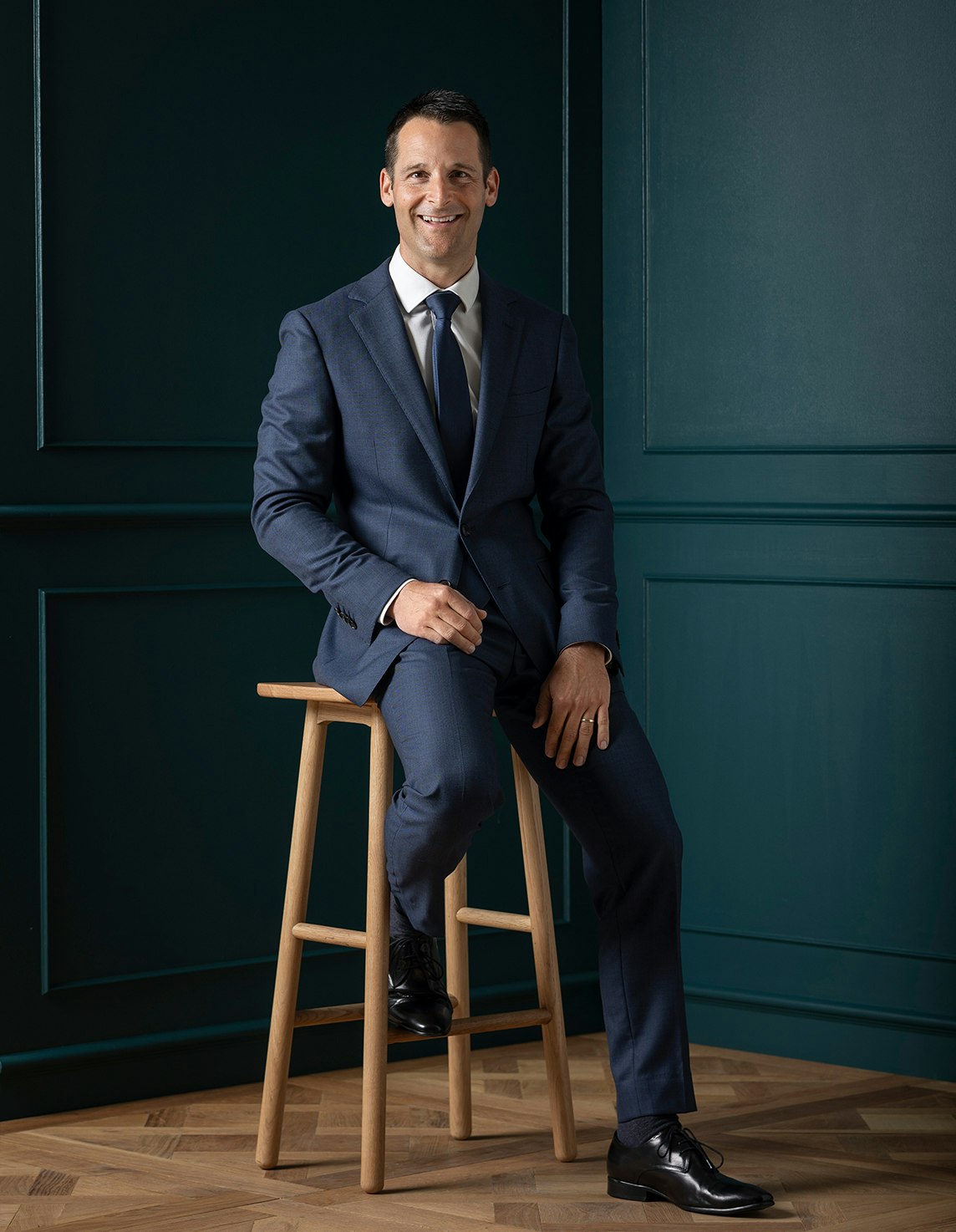Sold77 Mount Street, Kew
Sensational Single Level, Corner Allotment
sold 77 Mount Street, Kew, VIC
1 of 12sold 77 Mount Street, Kew, VIC
1 of 2Superbly reflecting the finest in late 20th century architecture designed to embrace northern light and garden views, this sensational single level residence's palatial and brilliantly zoning dimensions are still as relevant for today's family lifestyle as when it was built. Occupying a prestigious Sackville Ward address on the corner of Evans Road, the exceptional 969sqm (approx.) north-facing allotment also offers outstanding scope to build a new luxury residence or a boutique dual occupancy development (STCA).
Serenely set behind a high walled garden, the expansive marble entrance foyer introduces a gracious sitting room with fireplace, formal dining room and a spacious living room with built in bar. The gourmet Miele kitchen with stone benches and a casual dining area and a generous family room open to the private north-facing garden featuring extensive paving and a pool and spa. In a separate wing, the abundance of family accommodation comprises a generous main bedroom with en suite and walk in robe, three additional double bedrooms with robes, a retreat or home office and bathroom with spa bath. A third bathroom on the ground level adds further family efficiency.
Enviably situated near elite schools, Auburn station, Burke Rd trams and Auburn and Burke Rd shops, it includes an alarm, zoned heating/cooling, ducted vacuum, laundry, roof storage and internally accessed double garage.
Land size: 969sqm
Enquire about this property
Request Appraisal
Welcome to Kew 3101
Median House Price
$2,615,000
2 Bedrooms
$1,532,666
3 Bedrooms
$2,156,667
4 Bedrooms
$2,896,666
5 Bedrooms+
$4,360,000
Kew, positioned just 5 kilometres east of Melbourne's CBD, is renowned for its sophistication and elegance.




















