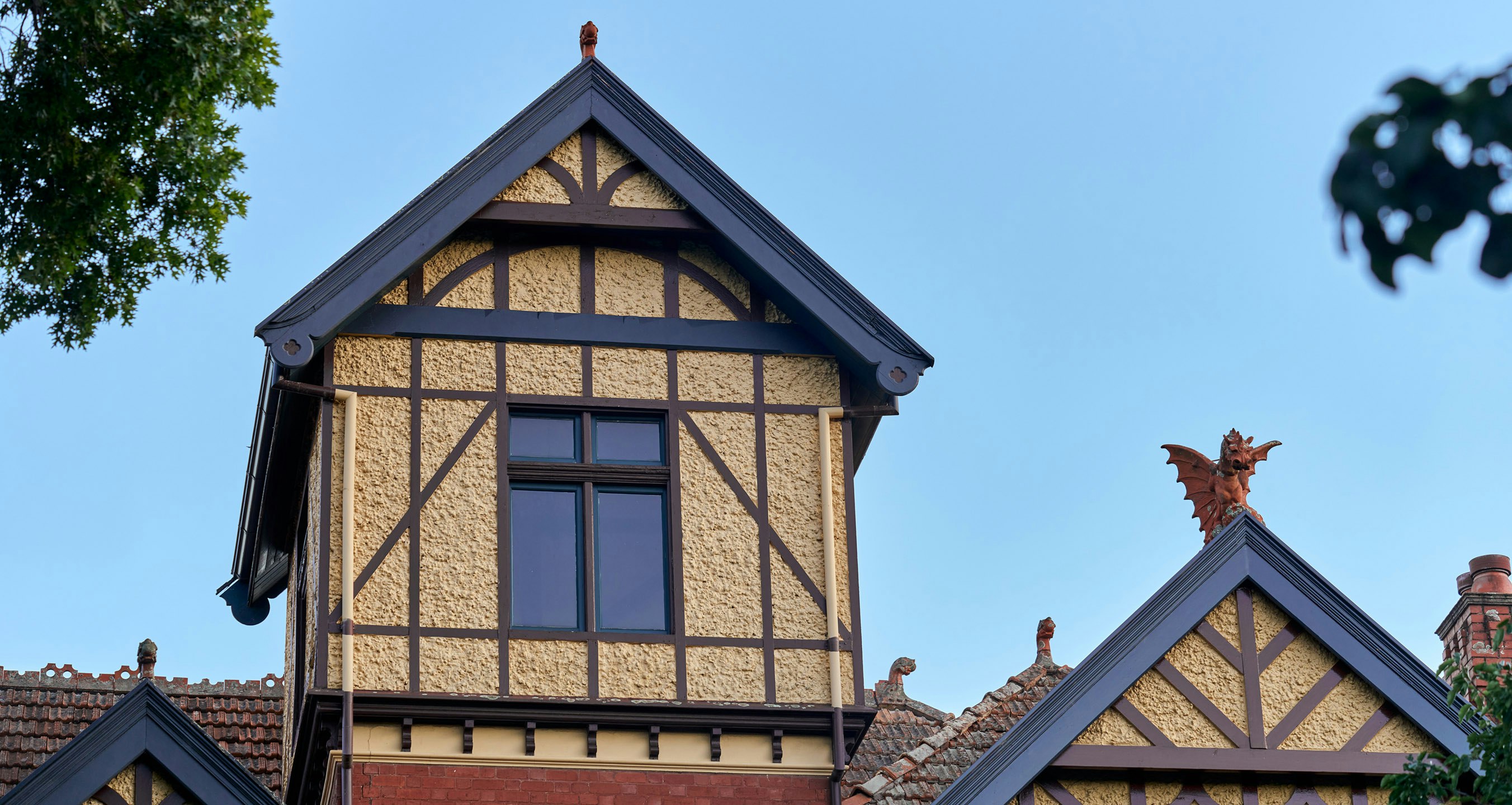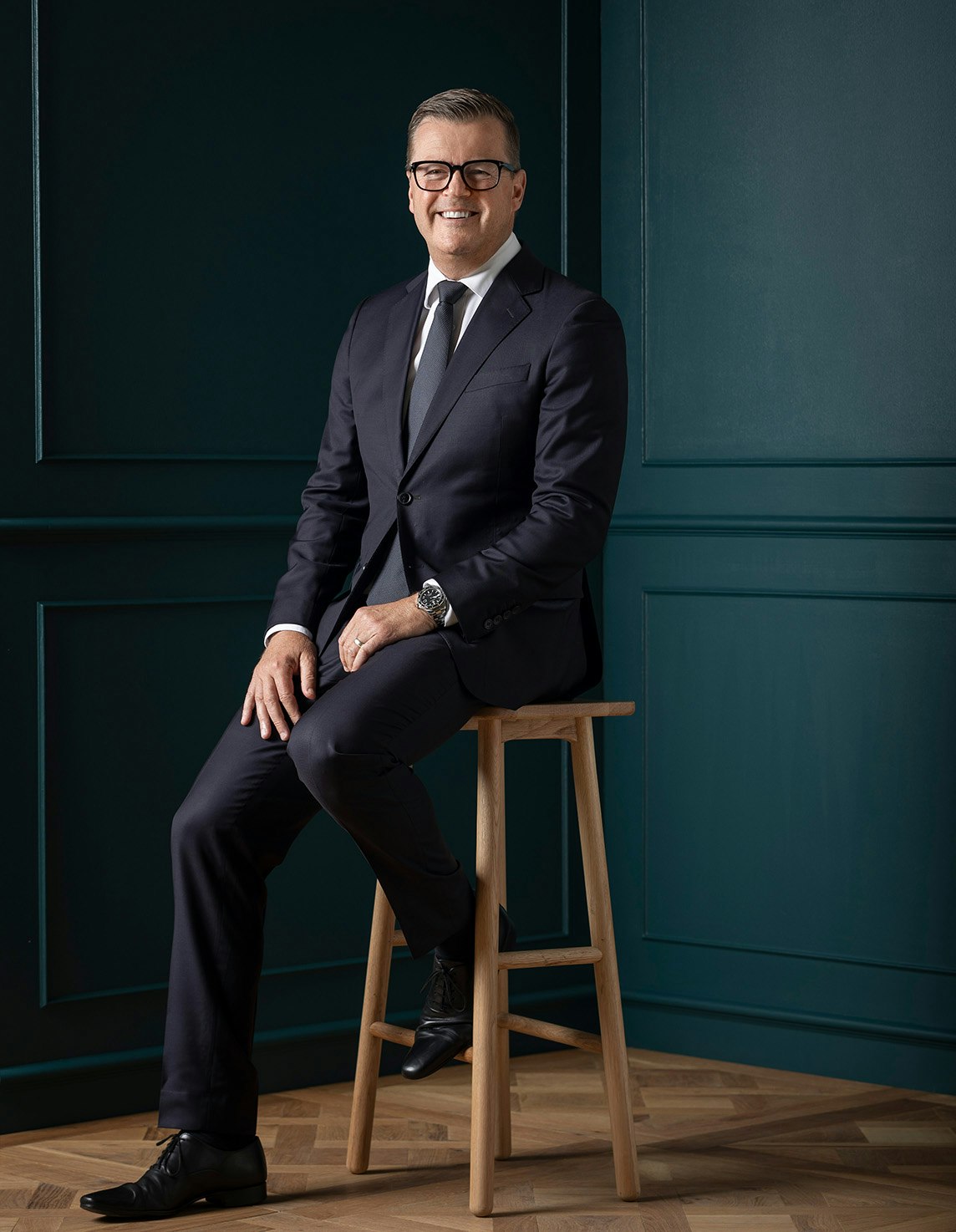Sold748 Burwood Road, Hawthorn East
Heritage Style and Practical Family Living
Enviably situated moments from Burke Road shops, full of natural light and brimming with 1920s character, this versatile home offers flexible family living in an easily maintained private garden setting. Enhanced by vaulted ceilings and leadlight windows, a total of five bedrooms plus an additional study/6th bedroom allow plenty of space for growing families and the main features a walk in robe, ensuite and private court. A first-floor retreat delivers incredible views to the surrounding area and city skyline. Open-plan living comprises sitting room with gas fireplace, sleek kitchen with stone benchtops and relaxed family room opening to a private rear garden with swim spa, outdoor shower and pergola, perfect for year-round entertaining. Polished timber floors create flow and practical family-oriented functional design includes excellent storage with attic and underground cellar. Additional benefits comprise laundry, outdoor studio with kitchenette, secure bike storage and a double lock-up car port with rear right of way access in a fantastic location close to some of Melbourne's most desirable schools, local parkland, transport links and shopping precincts.
Land size: 431 sqm (approx.)
Enquire about this property
Request Appraisal
Welcome to Hawthorn East 3123
Median House Price
$2,660,000
2 Bedrooms
$1,443,750
3 Bedrooms
$2,250,000
4 Bedrooms
$3,270,000
5 Bedrooms+
$3,810,000
Situated 7 kilometres east of Melbourne's centre, Hawthorn East offers a coveted mixture of greenery, historic charm, and modern amenities that cater to a wide range of preferences and lifestyles.















