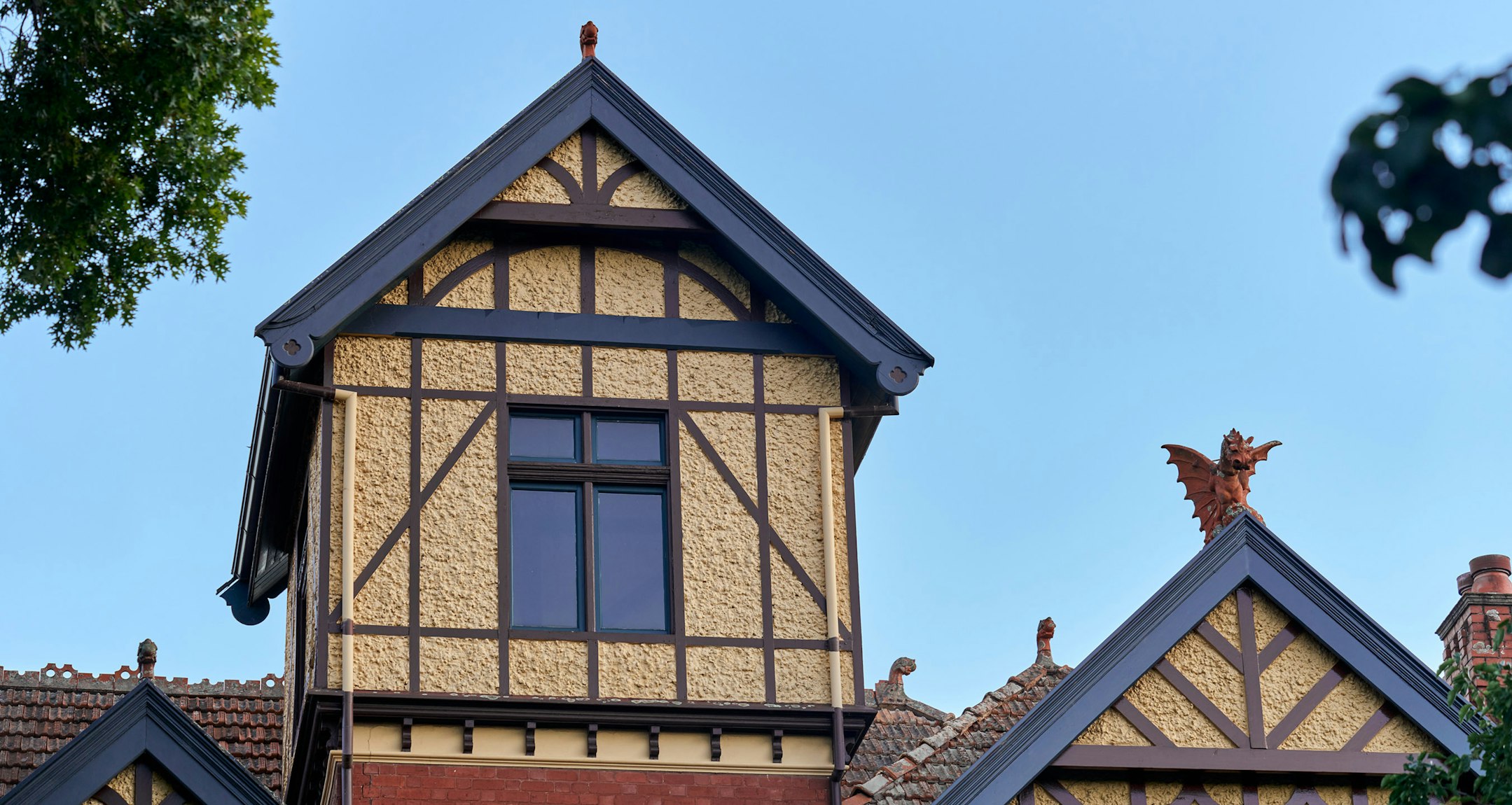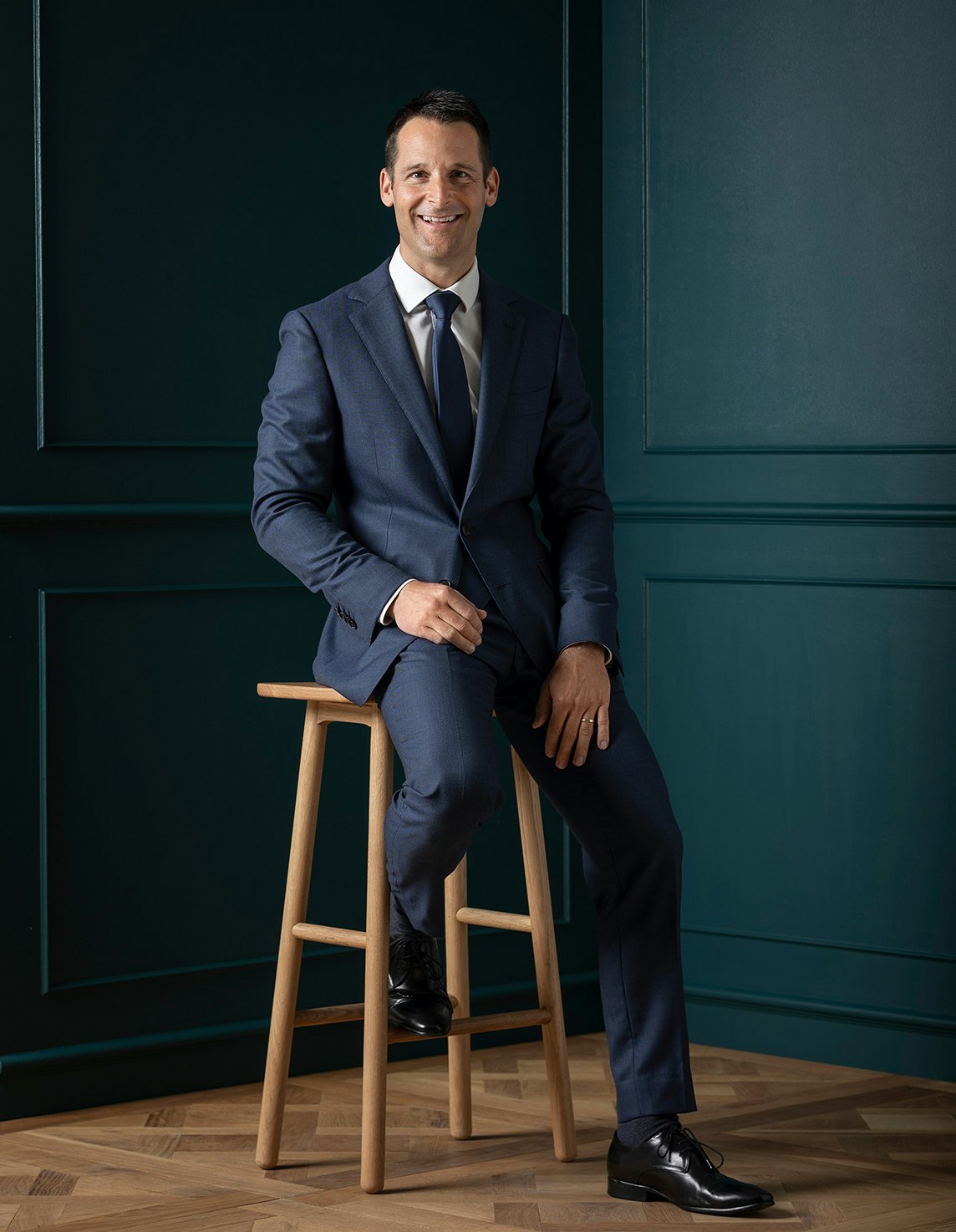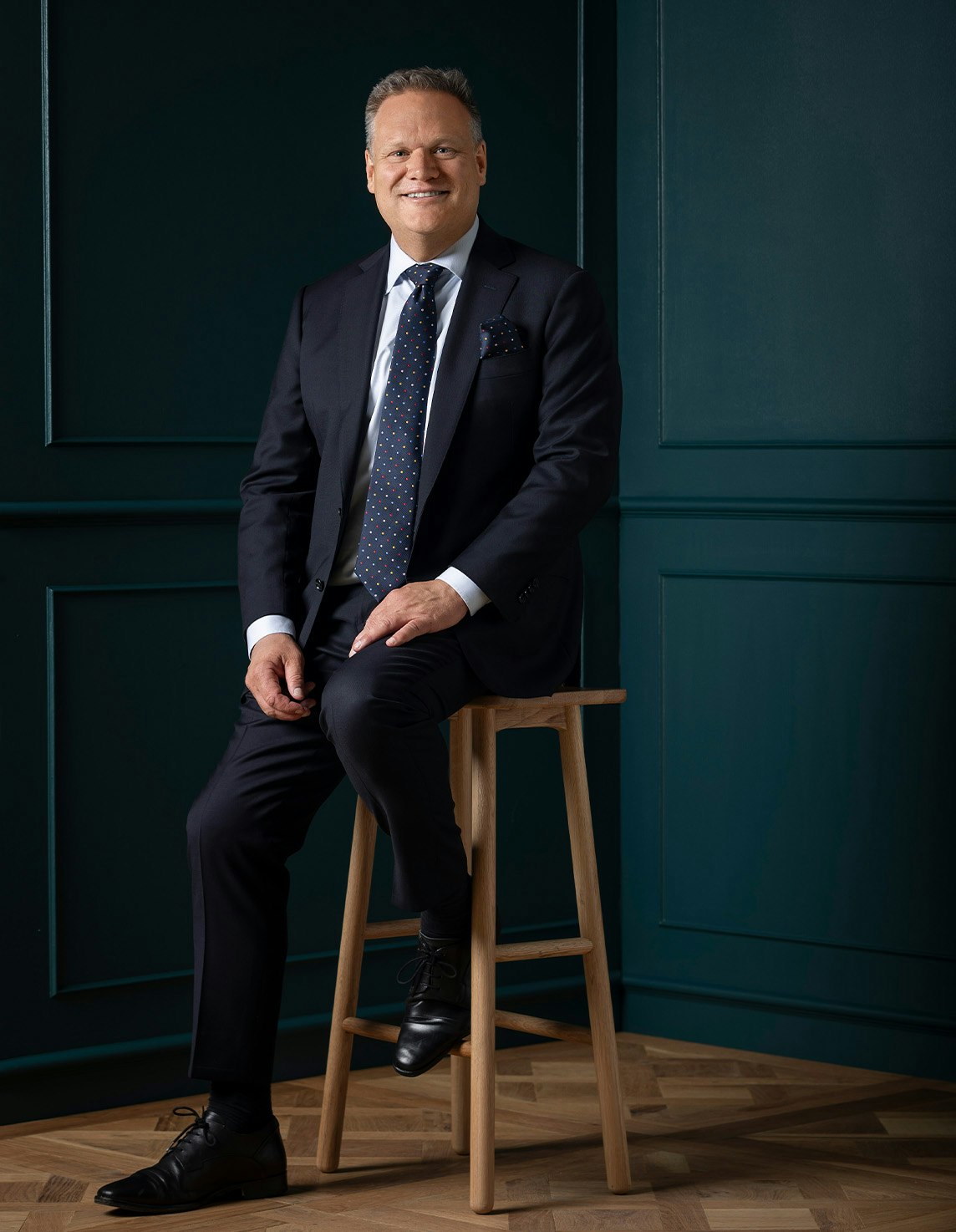For Sale732 Burwood Road, Hawthorn East
Excellence in Contemporary Design
Auction
Inspections
Reflecting the signature flair and attention to detail of architect Paul Delaney, this stunning 3-bedroom/3-bathroom contemporary residence’s quality, style and refinement shine through every exceptionally generous and sun-drenched dimension.
Defined by contemporary luxury, the inviting interior features 3.3m ceilings in the Kitchen/Dining/Living area, Spotted Gum floors, bespoke joinery and garden outlooks from every angle. The broad entrance gallery introduces an elegant sitting room overlooking the landscaped forecourt and spectacular open plan living and dining room with a gas log fire and sleek gourmet kitchen appointed with stone benches and Miele/Ilve appliances. Full width glass sliders open the living area to a large, decked area ideal for al fresco dining set against a lush backdrop of greenery with a double garage beyond accessed via the rear right of way. A convenient downstairs bedroom with robes and a stylish bathroom are matched upstairs by the impressively proportioned main bedroom with robes and lavish en suite and a third bedroom with designer en suite.
Idyllically situated in a quiet pocket yet only moments to Camberwell Junction’s shops, restaurants and cinemas, Camberwell station, trams, Auburn Village, excellent schools, Swinburne University and Fritsch Holzer Park, it includes alarm, video intercom, ducted heating, RC/air-conditioning, ducted vacuum, laundry, irrigation, water tank and storage. Land size: 327sqm approx.
Enquire about this property
Request Appraisal
Welcome to Hawthorn East 3123
Median House Price
$2,496,722
2 Bedrooms
$1,458,999
3 Bedrooms
$2,088,333
4 Bedrooms
$3,291,667
5 Bedrooms+
$3,575,666
Situated 7 kilometres east of Melbourne's centre, Hawthorn East offers a coveted mixture of greenery, historic charm, and modern amenities that cater to a wide range of preferences and lifestyles.





















