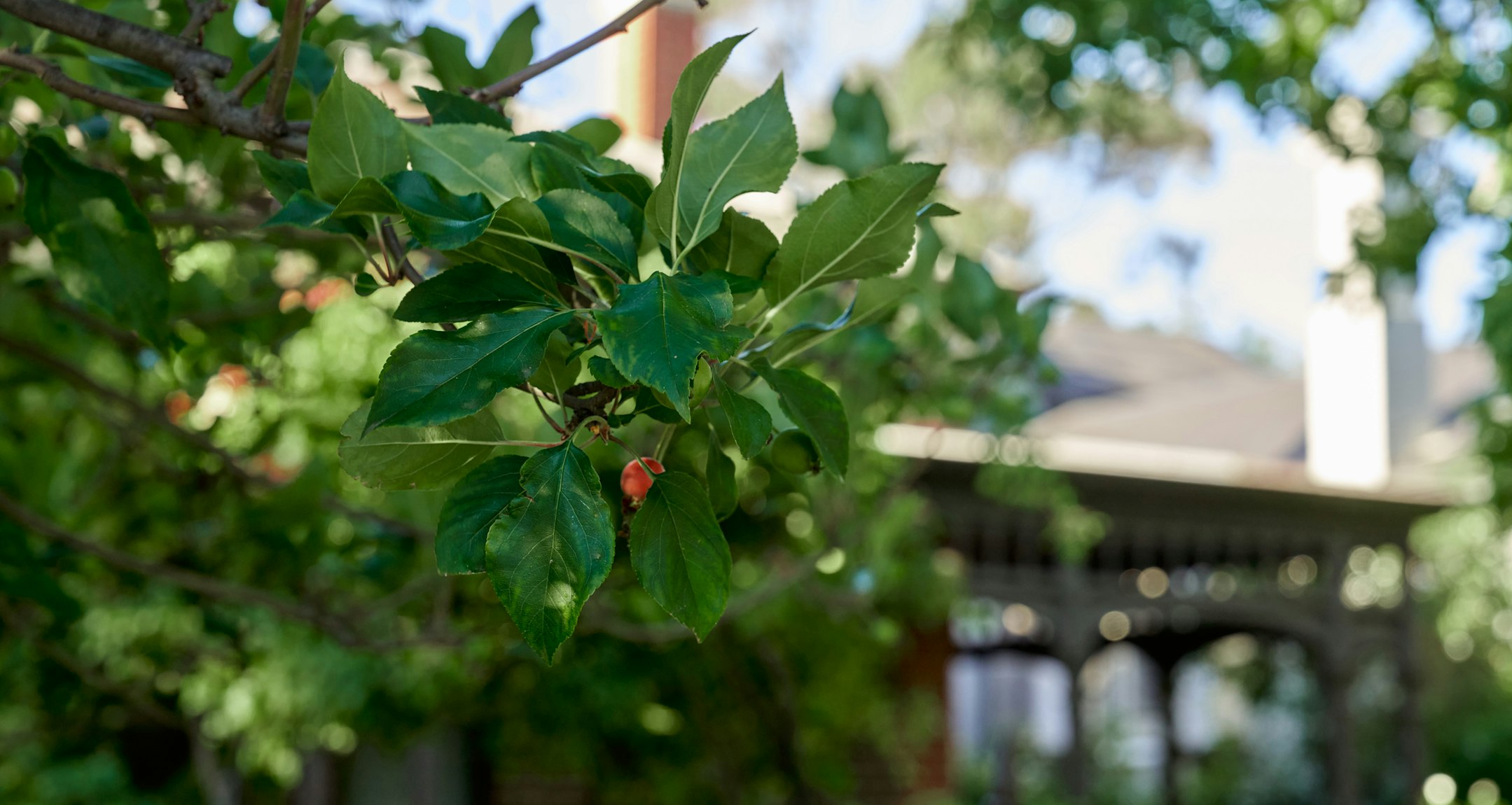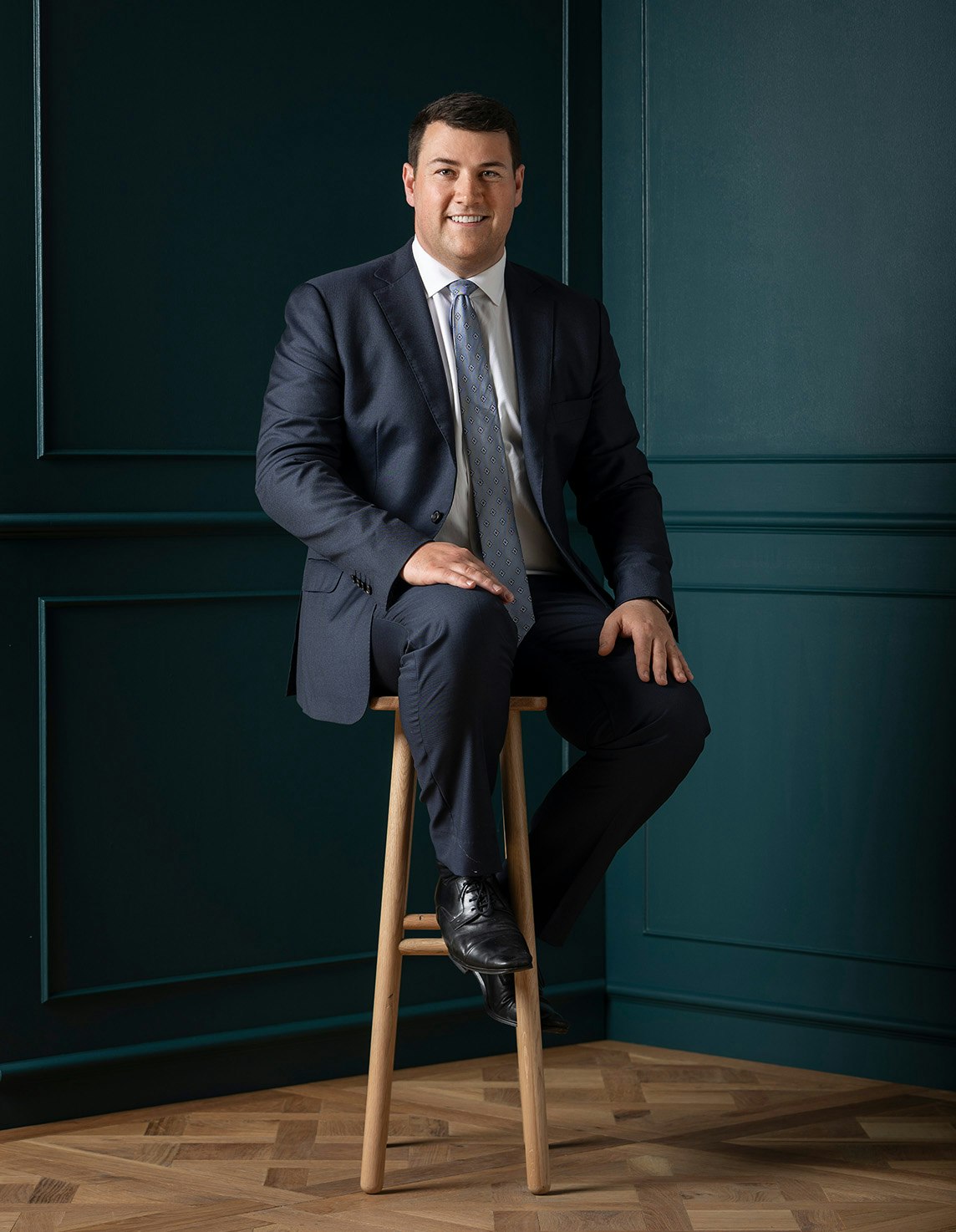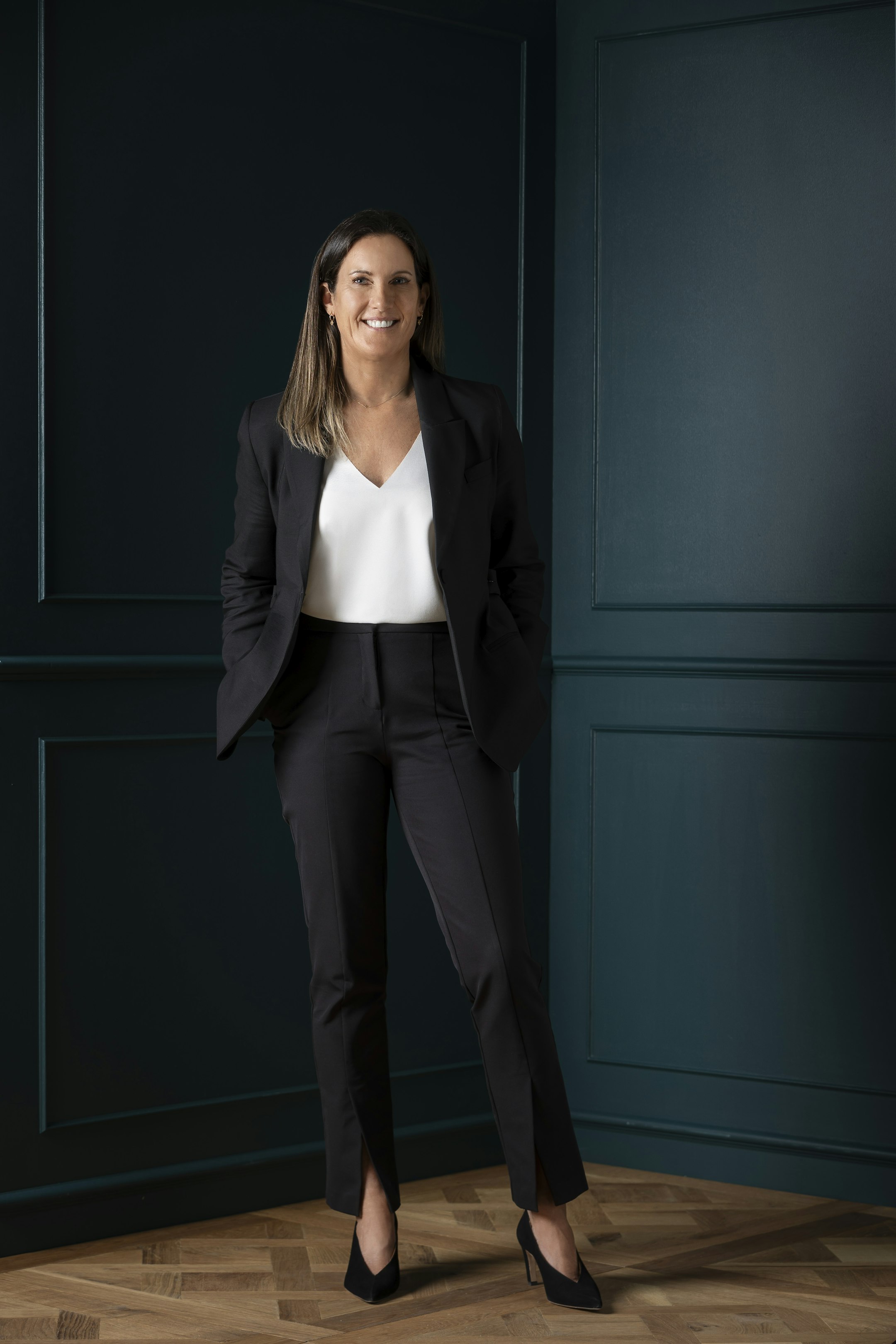Sold71 Coppin Street, Malvern East
Family Excellence in the Gascoigne Estate
Distinguished by a captivating blend of original elegance and refined contemporary style, this glorious solid brick period residence’s impressively proportioned dimensions deliver incomparable family appeal within equally alluring landscaped north-facing gardens.
Rich period character including high ceilings and exquisite leadlight windows are highlighted in the L-shaped entrance hall, generous library/home office, the gracious sitting room and grand formal dining room, all with fireplaces. Bathed in northern light, the expansive family living room and dining areas are superbly served by a fabulous entertainer’s kitchen appointed with stone benches, Siemens and Neff appliances and a Vintec wine fridge. Three sets of French doors open the living out to a large bluestone terrace set within absolutely beautiful, landscaped north-facing gardens. Intelligently configured family accommodation begins with the downstairs main bedroom with fireplace, built in robes and a designer ensuite while a children’s zone upstairs comprises three spacious robed bedrooms and two stylish bathrooms with a separate toilet.
In a prized Gascoigne Estate location only moments to Central Park, village shops and restaurants, Wattletree Rd trams and a range of public and private schools, it includes an alarm, CCTV, hydronic heating, RC/air-conditioning throughout, powder-room, laundry, auto irrigation, garden shed, rear ROW, internally accessed double garage with dual opening and additional off-street parking. Land size: 803sqm approx.
Enquire about this property
Request Appraisal
Welcome to Malvern East 3145
Median House Price
$2,000,000
2 Bedrooms
$1,518,750
3 Bedrooms
$1,804,500
4 Bedrooms
$2,365,000
5 Bedrooms+
$2,807,000
Situated 12 kilometres southeast of Melbourne’s bustling CBD, Malvern East is a suburb renowned for its blend of family-friendly charm and cosmopolitan living.
















