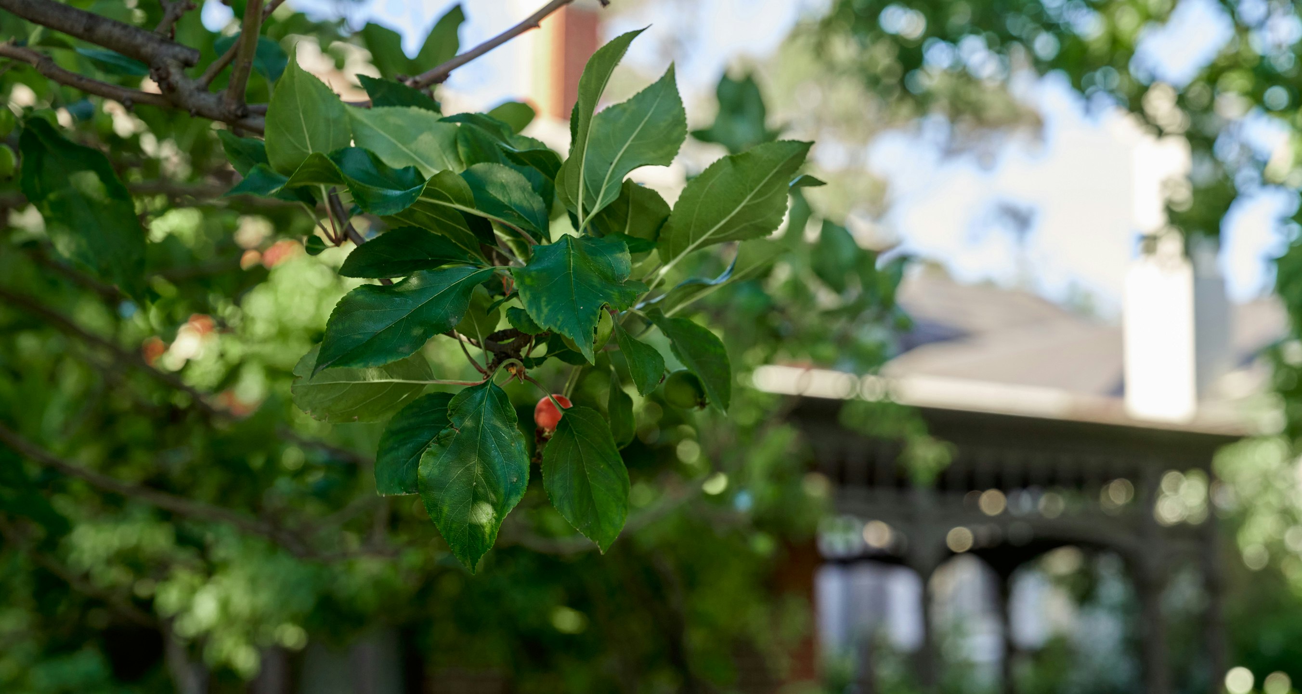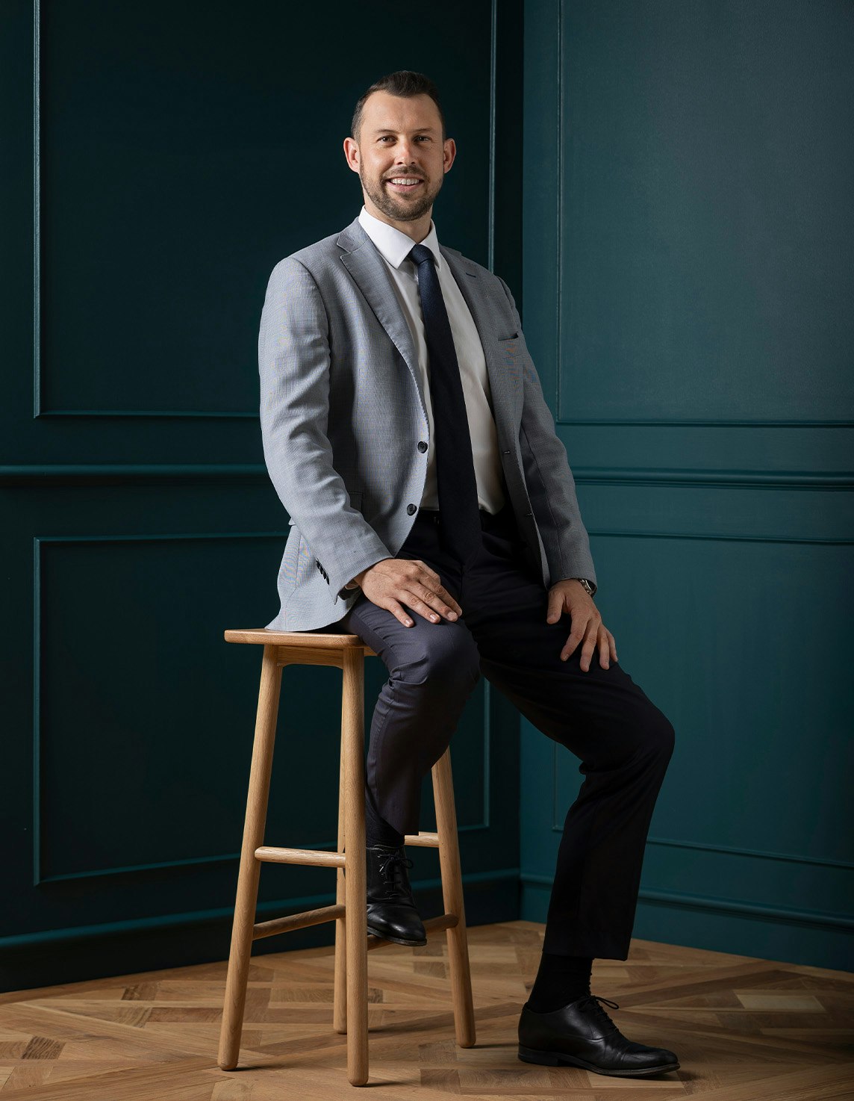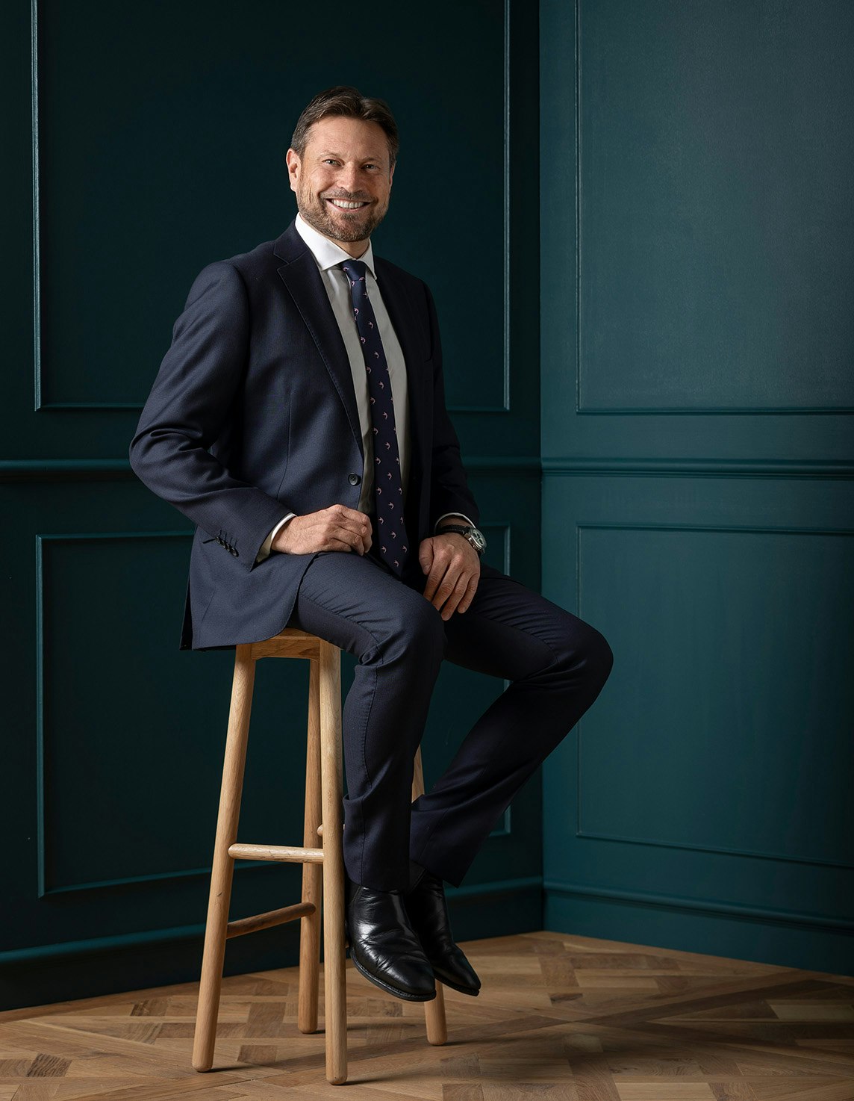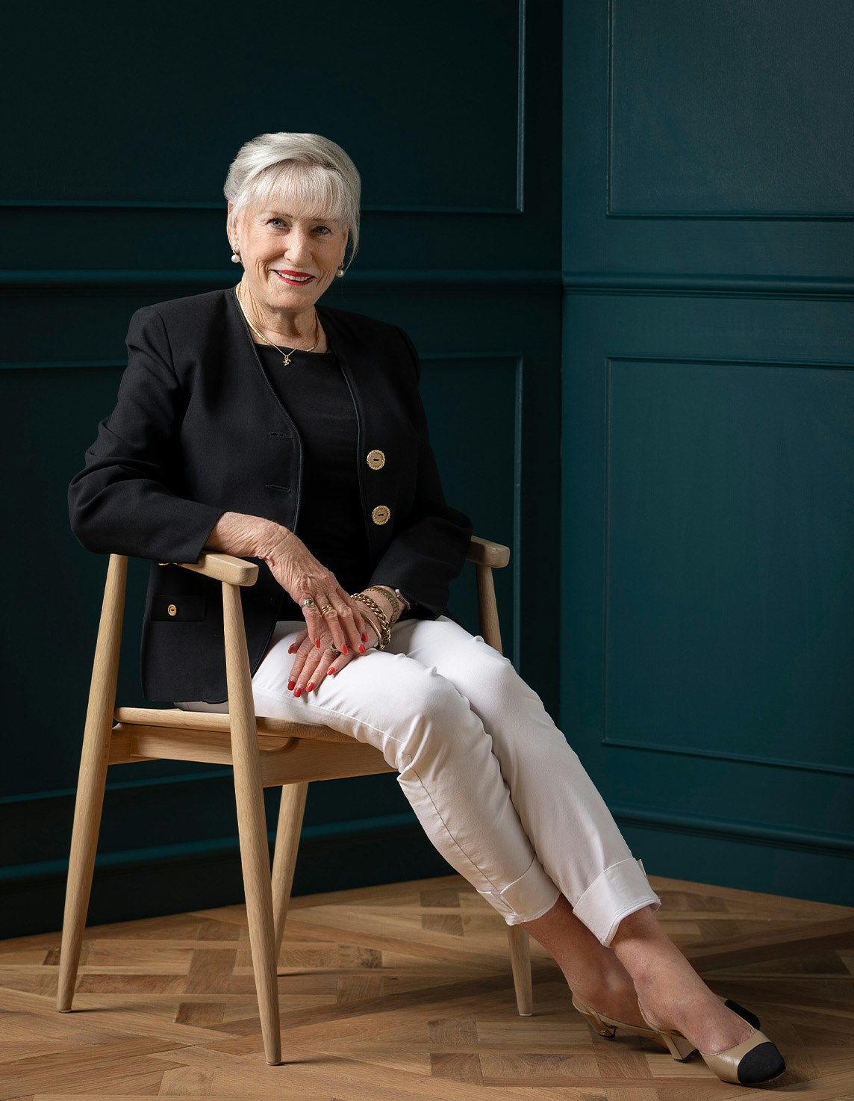Sold68 Fisher Street, Malvern East
Elite Luxury in Enviable Pocket
sold 68 Fisher Street, Malvern East, VIC
1 of 11sold 68 Fisher Street, Malvern East, VIC
1 of 2Inspections by Private Appointment Only. The epitome of executive luxury, this brand-new freestanding contemporary residence designed by architect Ian Perkins impressively showcases palatial proportions and the flexibility required by today's multi-generational families. Serenely set to the rear, the secure and stylish dimensions deliver an unprecedented level of finish and intelligently zoning.
Wide blackbutt floors and high ceilings define the entrance foyer and expansive open plan living and dining room with a gas log fire and premium Miele kitchen boasting steam and convection ovens and stone benches. Bi-fold doors open completely to a private paved north-facing courtyard surrounded by greenery. The main bedroom with built in/walk in robes, lavish en suite and remote blinds and a fitted home office enjoy downstairs serenity while a childrens'/teenagers' zone upstairs comprises three additional bedrooms with robes and stylish en suites and a large retreat with north-facing balcony. Both stairs and a lift access all levels including the basement where there is a wine cellar and versatile media room or self-contained accommodation with kitchenette, courtyard and chic bathroom. There is also a huge 5-car garage with turntable and plenty of space for a gym.
Only metres from Terminus Village, trams, Ardrie Park, East Malvern station and schools, it is comprehensively appointed with keypad entry, video intercom, double glazing, zoned heating/cooling, powder-room, laundry, irrigation and water tank.
Enquire about this property
Request Appraisal
Welcome to Malvern East 3145
Median House Price
$2,135,333
2 Bedrooms
$1,474,167
3 Bedrooms
$1,920,000
4 Bedrooms
$2,601,167
5 Bedrooms+
$3,650,001
Situated 12 kilometres southeast of Melbourne’s bustling CBD, Malvern East is a suburb renowned for its blend of family-friendly charm and cosmopolitan living.




















