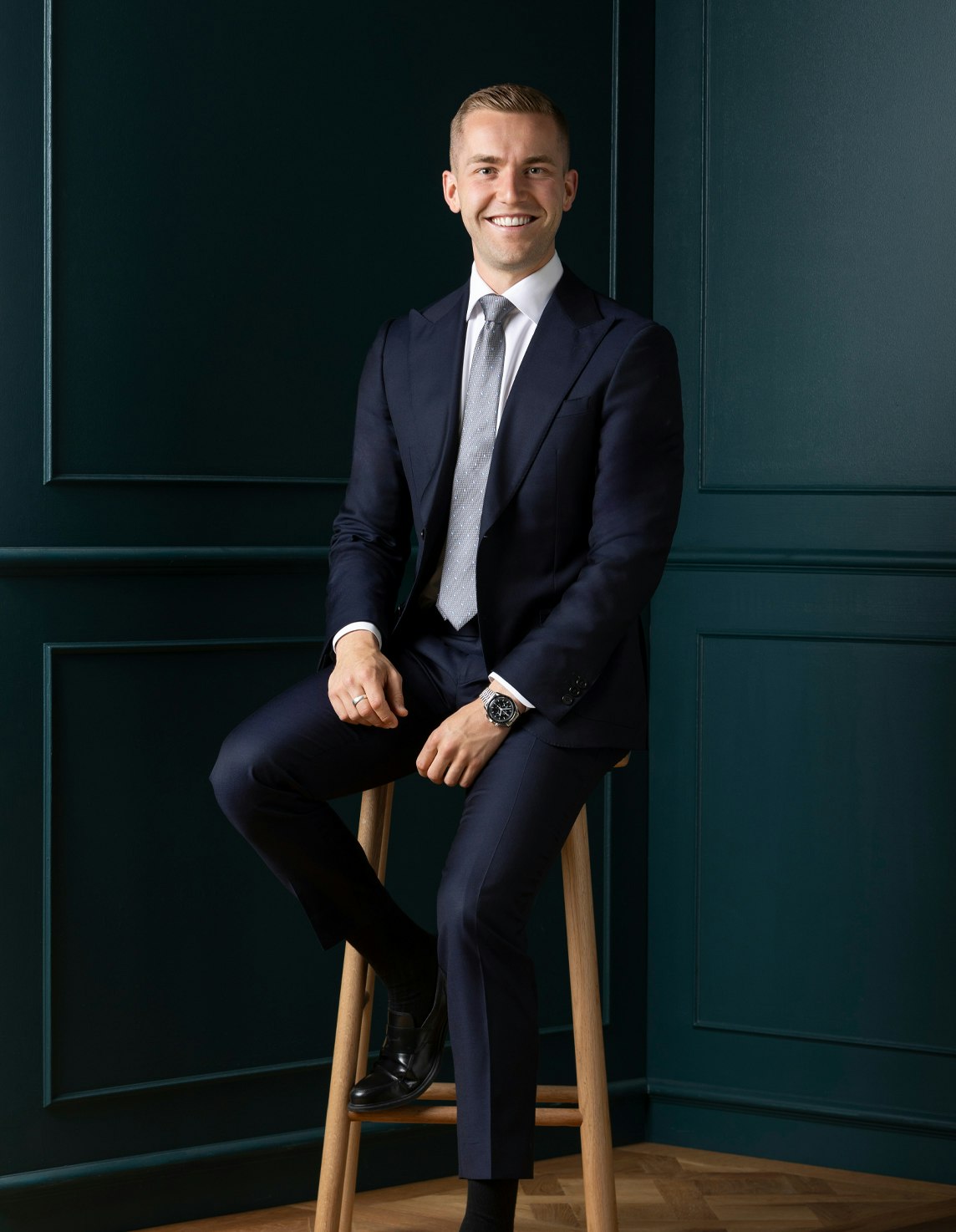Sold68 Blaxland Avenue, FRANKSTON SOUTH
Renovators Dream
Please call to organise a private appointment.
Please note that there will be no entry to this property without a prior appointment.
Nestled on 656sqm (approx) just steps to the reserve, this brick family home dishes up plenty of promise for the future. Set within peaceful part of the sought-after Frankston High School zone, this is an exciting opportunity to get into an amenity-rich neighbourhood then add some contemporary polish to suit your own style.
Enjoying an elevated aspect, the home features a spacious lounge and separate dining/family zone, while the large kitchen offers a practical footprint to be easily modernised. With a side alfresco courtyard flowing around to meet a sundrenched north-facing lawn complete with heated spa, there is also an ensuite master with walk-in robes. A gloriously retro bathroom with separate WC services the rest of the home - a full laundry, gas heater, split system and ceiling fans are also offered along with 10 solar panels, considerable parking and oversized storage shed. Close to shops, buses & major arterials.
- Promising family home in a peaceful pocket
- 656sqm (approx) with a sundrenched northerly rear
- Spacious accommodation with potential to update
- Spacious lounge and separate dining/family zone
- Large central kitchen with a practical footprint
- Alfresco patio, gazebo with spa plus sunny lawn
- Ensuite master plus built-in robes in all bedrooms
- Retro family bathroom & laundry with yard access
- Gas heater, split system and multiple ceiling fans
- Ten solar panels plus, an oversized shed & parking
- Sought-after Frankston High School zone
- Close to shops, buses and major arterials
Please complete and send this form to the agent before attending a private inspection: http://nicholaslynch.net/covid/Declaration.pdf
Photo I.D. required at all inspections.





