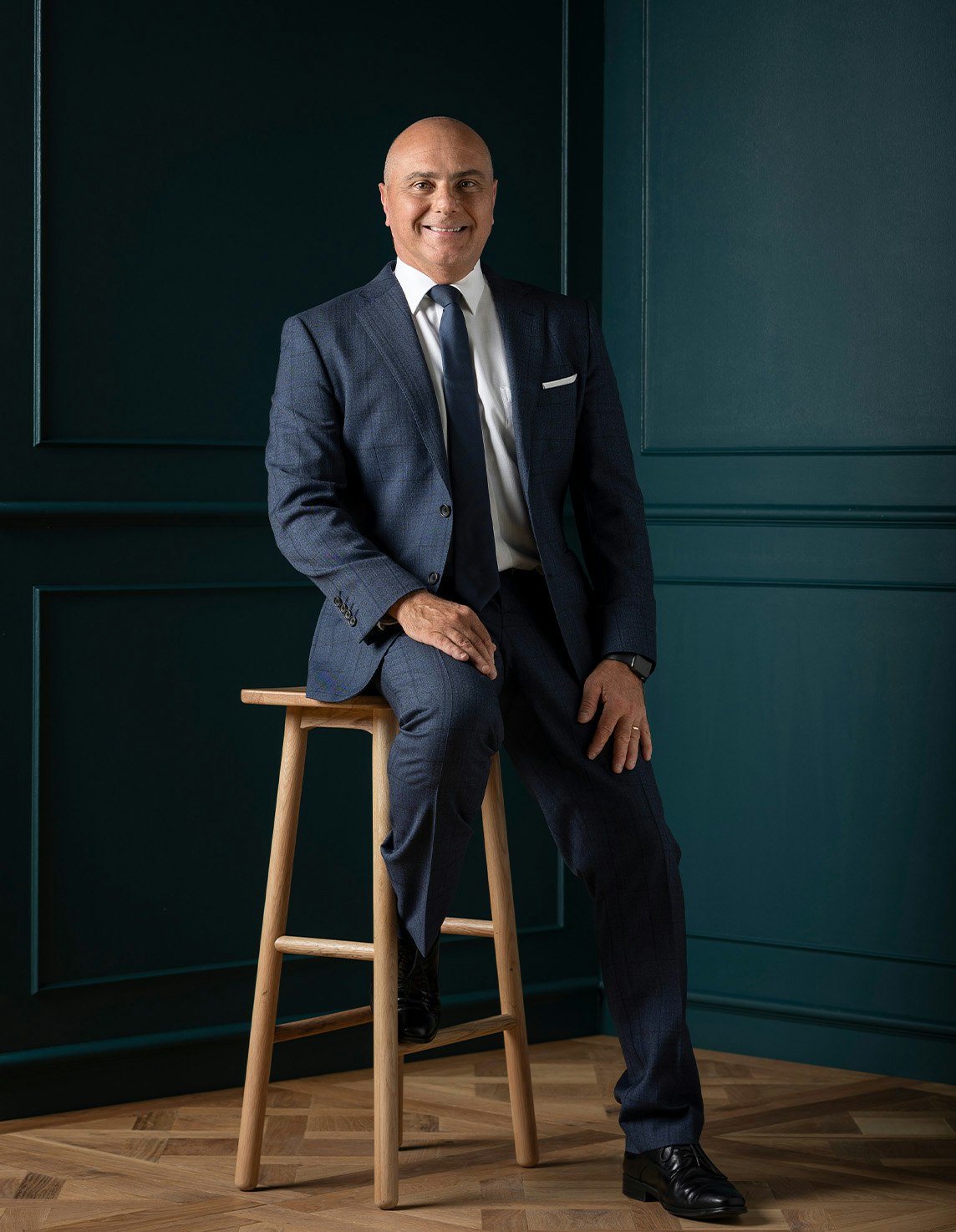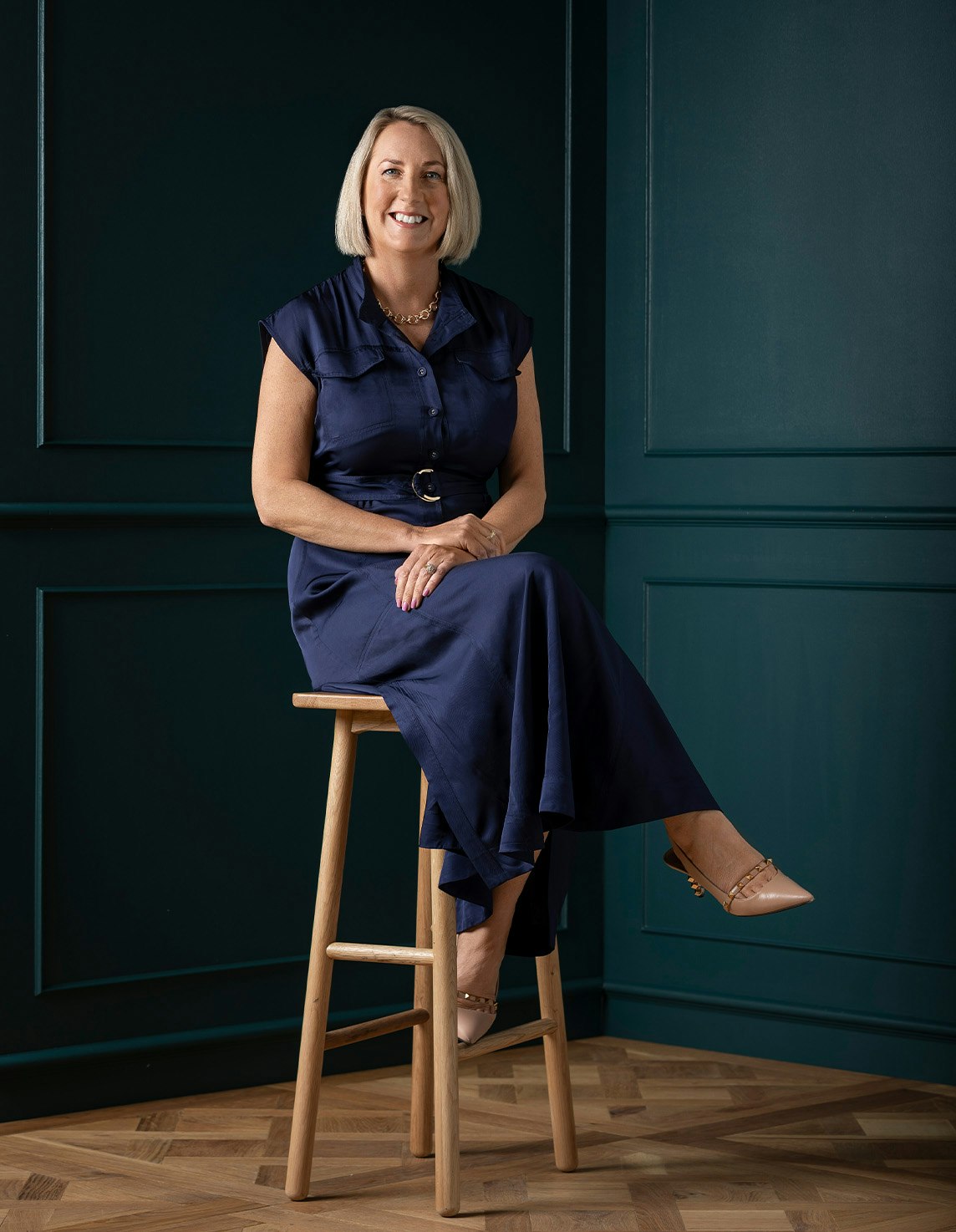Sold68-70 Mather Road, Mount Eliza
Five Olives
Visionary architecture by Vladimir Chernov blended with the thoughtfully designed interiors and garden by Mave Design, present a transcendent level of luxury, style, and retreat spaces. Strengthened by a captivating poolside setting and imposing scale, an illuminated layout delivers a seamless combination of contemporary practicality and flawless finishes.
The home welcomes with warmth across a central entertaining domain, as engineered oak flooring anchors a range of luxury finishes across cascading living and dining spaces, defined by glass. Practical use of space extends to a well-appointed kitchen, with luxury appliances, butler's pantry, bespoke cabinetry, stone benchtops, and impressive island bench ready to match any culinary challenge.
A secondary spacious lounge reflects light-filled living with the embrace of the outdoors. Presenting as space for children away from the main domain or an ideal working-from-home environment, glass sliders open to the mod grass tennis court (professionally lit) and springtime gardens.
Showcasing the beauty of garden aspects across the master suite, large floor to ceiling north facing windows delight with natural light before a walk-in robe and peaceful ensuite with double walk-in shower and feature tub finalise the design. Occupying a west wing, an airy ambience nurtures secondary accommodation as three bedrooms, two family bathrooms, dedicated laundry zone and internal access to the 2.5 car garage showcase premium family practicality. Luxury appointments span throughout, with automated blinds, water tank with rainwater harvesting system, solar system provisions, outdoor shower, and dual electric front gates (additional access to Lowe Street). Curated without compromise, the home comes complete with plans for an additional triple garage.
Sensationally positioned with northerly aspect to create impact across both internal and external environments a gas heated in-ground pool and spa sits cradled within a range of poolside entertaining spaces whilst an integrated alfresco entertaining area adds an additional layer of comfort and functionality. Extensively landscaped with a mixture of blooms and edible plants providing for a mature retreat embrace, whilst a Woodland position expands a leafy outlook, maximising convenience with proximity to Mount Eliza Village and prestigious schools.
Enquire about this property
Request Appraisal
Welcome to Mount Eliza 3930
Median House Price
$1,606,667
2 Bedrooms
$1,480,001
3 Bedrooms
$1,397,500
4 Bedrooms
$1,696,667
5 Bedrooms+
$2,267,500
On the Mornington Peninsula approximately 50 kilometres southeast of Melbourne's CBD, Mount Eliza epitomises coastal charm combined with an upscale lifestyle.































