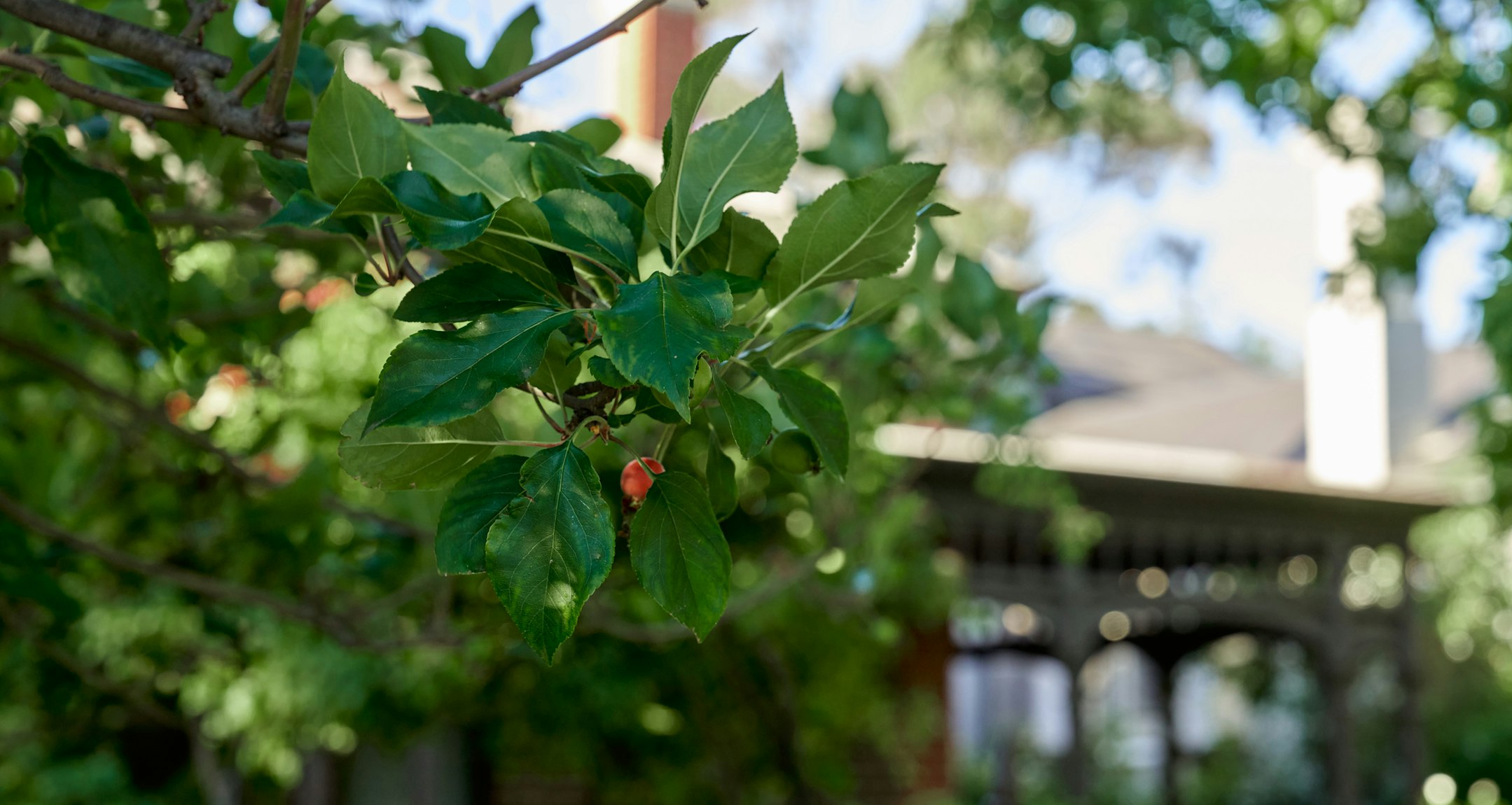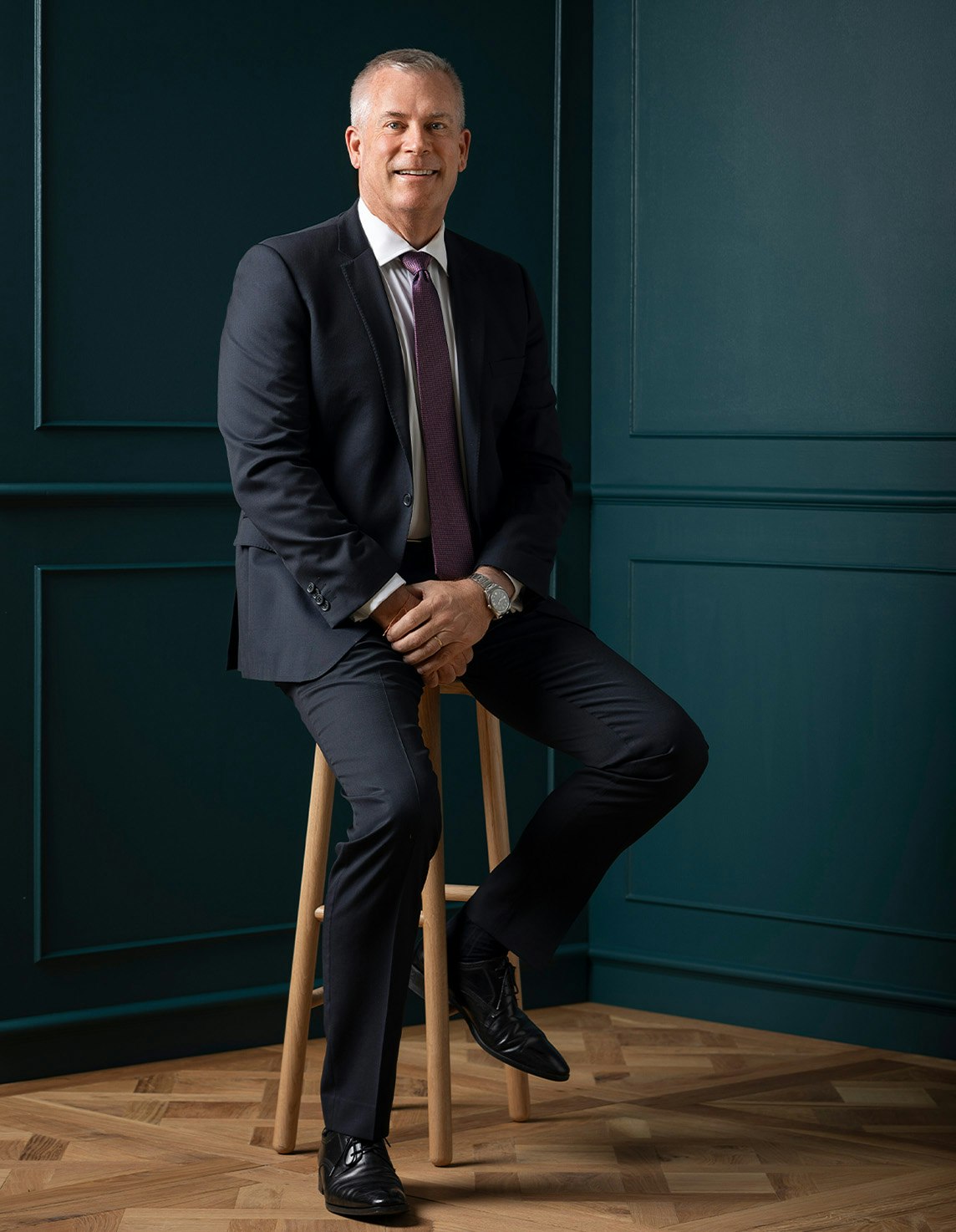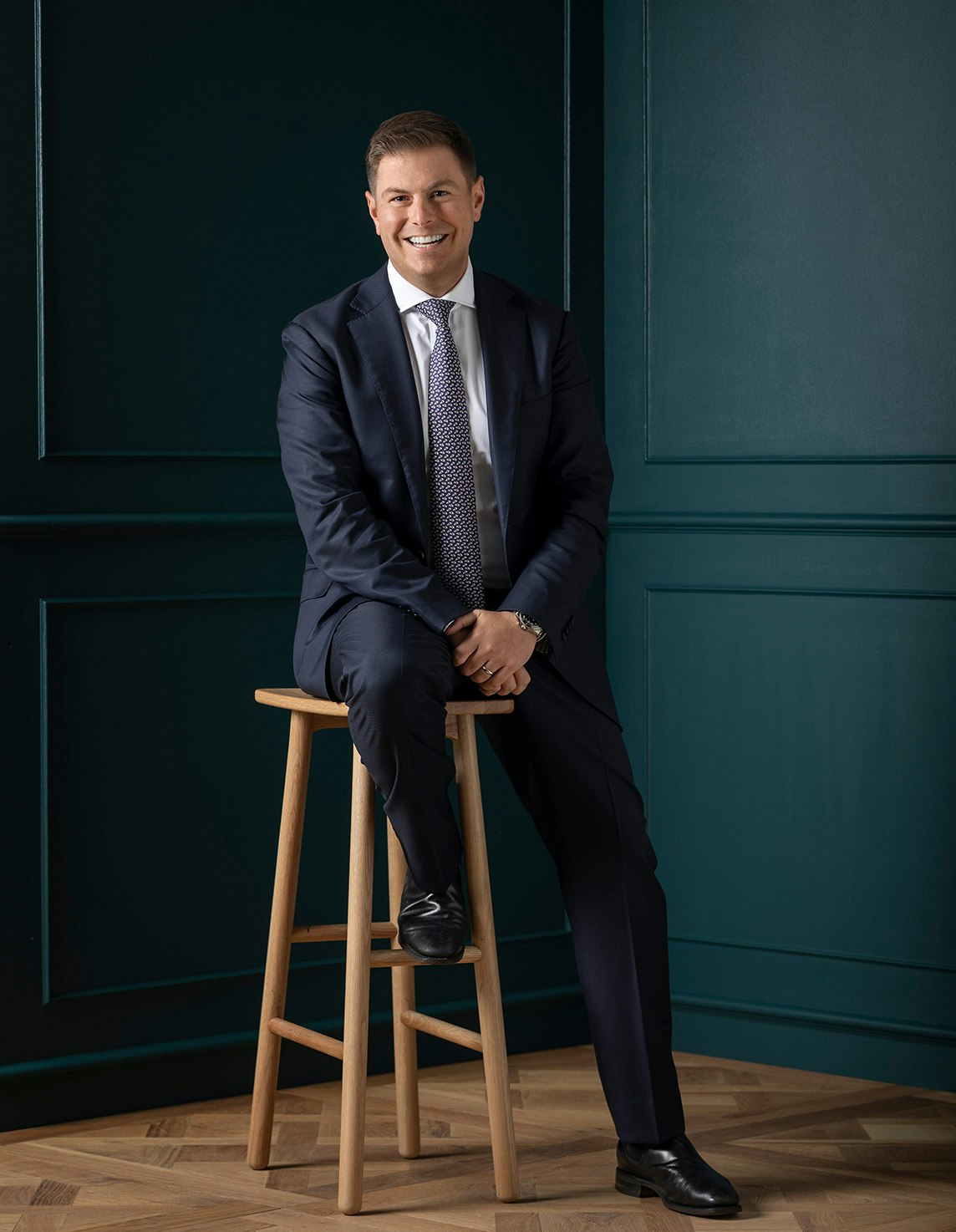Sold64 Beaver Street, Malvern East
Peerless Family Luxury in the Gascoigne
Creating an unforgettable impression with its elaborate original elegance, Hecker Guthrie designed interiors and breathtakingly beautiful Jack Merlo designed garden and pool surrounds, this magnificent c1890’s solid brick Federation residence delivers a family environment that is without doubt one of the finest in the Gascoigne Estate.
The generous reception hall beneath soaring ornate ceilings introduces a refined library/executive study and gracious sitting room both featuring exquisite leadlight bay windows and gas fireplaces. Set against an utterly captivating garden and pool backdrop, the spectacular open plan living and dining room features an open fire, concealed home office and an entertainer’s dream kitchen appointed with a 90cm Smeg oven, induction cooktop, 2 Miele dishwashers, Italian marble benches and a butler’s pantry/laundry. The living spaces wrap around an evocative terrace with a stone clad wood fire pizza oven beneath a vine covered pergola, the perfect space for relaxed living and entertaining with heaters above. An expansive family/media room opens fully through bi-fold doors to the private hedged garden with picturesque, heated pool, built in deluxe sunlounges, statuesque urns and a sensational undercover BBQ terrace with premium Wolf BBQ and 2 bar fridges. A beautiful main bedroom with open fire, Poliform walk in robe and designer en suite is downstairs while an alternative main bedroom with dressing room, lavish en suite, window seat and Poliform walk in robe upstairs is accompanied by two additional bedrooms with robes, a generous retreat and stylish bathroom with separate powder-room.
Just a short walk to Central Park, Wattletree Rd trams, Caulfield station, Central Park Village and a range of excellent schools, it includes an alarm, video intercom, hydronic heating, RC/air-conditioning, plantation shutters, powder-room, irrigation, bike storage, garden shed, secure off street parking and remote gates.
Land: 936sqm approx.
Enquire about this property
Request Appraisal
Welcome to Malvern East 3145
Median House Price
$2,000,000
2 Bedrooms
$1,518,750
3 Bedrooms
$1,804,500
4 Bedrooms
$2,365,000
5 Bedrooms+
$2,807,000
Situated 12 kilometres southeast of Melbourne’s bustling CBD, Malvern East is a suburb renowned for its blend of family-friendly charm and cosmopolitan living.
















