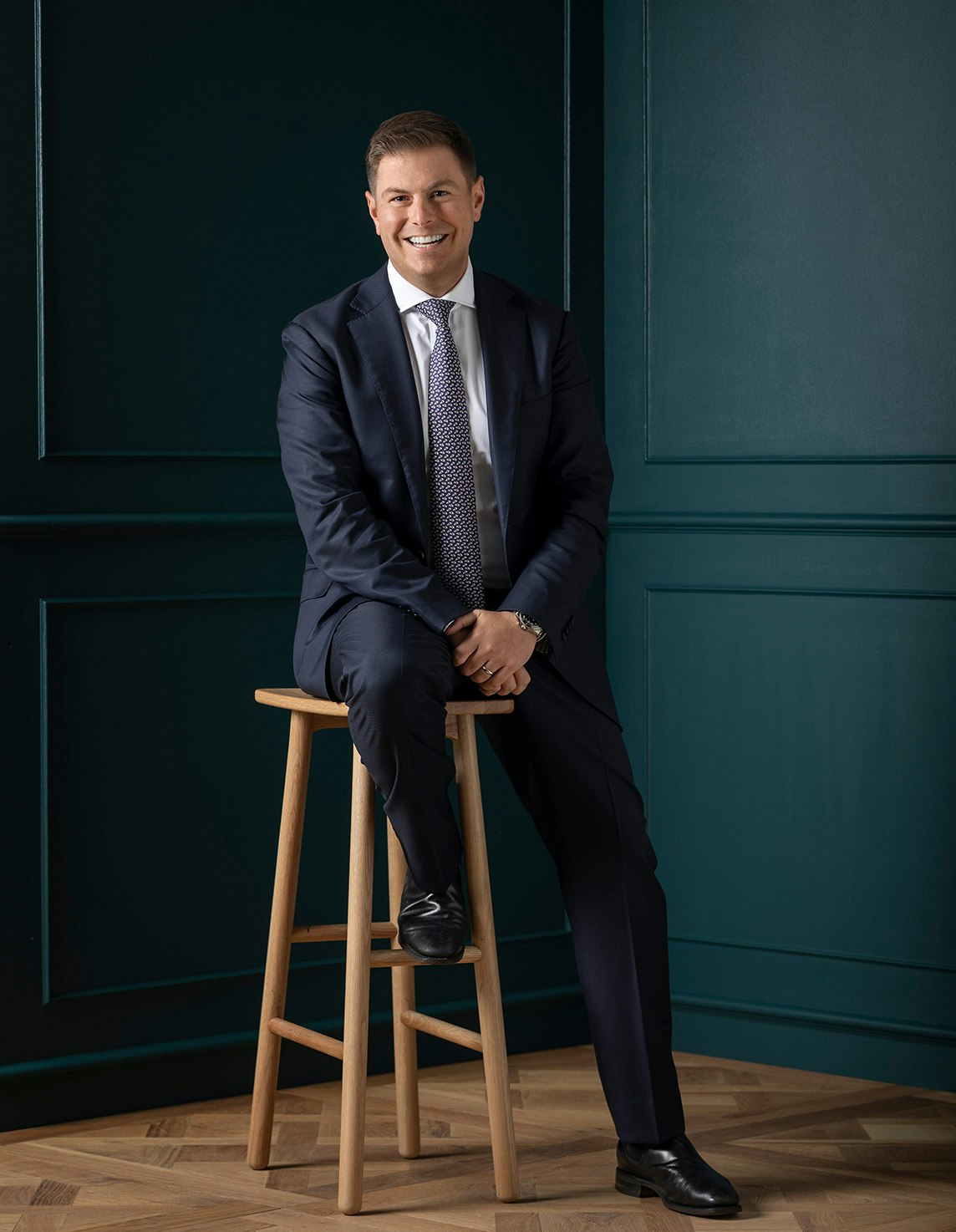Sold63 Albert Street, Windsor
Serene, Stylish and Sun-Drenched
Behind the captivating exterior of this freestanding Victorian residence, a sensational architect designed renovation and extension has created a stunning, light-filled and private sanctuary for relaxed inner urban living and entertaining.
Dark timber floors, high ceilings and bespoke lighting create an instant impact in the wide entrance hall leading to two gorgeous double bedrooms with fireplaces and a designer bathroom boasting marble benches. Skylit stairs lead up to the beautiful main bedroom with built in robe, stylish en suite, sunny private roof-deck and a full height sliding wall that creates a mezzanine to enjoy the district views.
A soaring void accentuates the sense of space and light in the generous open plan living and dining room and sleek gourmet kitchen appointed with marble benches, integrated fridge/freezer and Smeg appliances. Fully opening bi-fold doors and travertine tiles that extend from the living create a seamless connection between the indoors and the glorious north-facing private courtyard with Lisa Ellis designed garden and built in BBQ and fridge. It's a relaxed oasis for year-round entertaining beneath a remote sun-awning.
Enjoying a sought-after lifestyle walking distance to Chapel Street's restaurants and bars, Windsor station, trams, St Kilda beach and Albert Park Lake. The home includes an alarm, heating/cooling, RC/air-conditioners, remote blinds, external louvres, Euro-laundry, ample storage and irrigation.
Enquire about this property
Request Appraisal
Welcome to Windsor 3181
Median House Price
$1,458,000
2 Bedrooms
$1,242,167
3 Bedrooms
$1,650,000
4 Bedrooms
$1,636,666
Windsor, within the inner south-eastern suburbs of Melbourne, just 5 kilometres from the CBD, is a suburb that perfectly encapsulates the eclectic and dynamic spirit of the city.





















