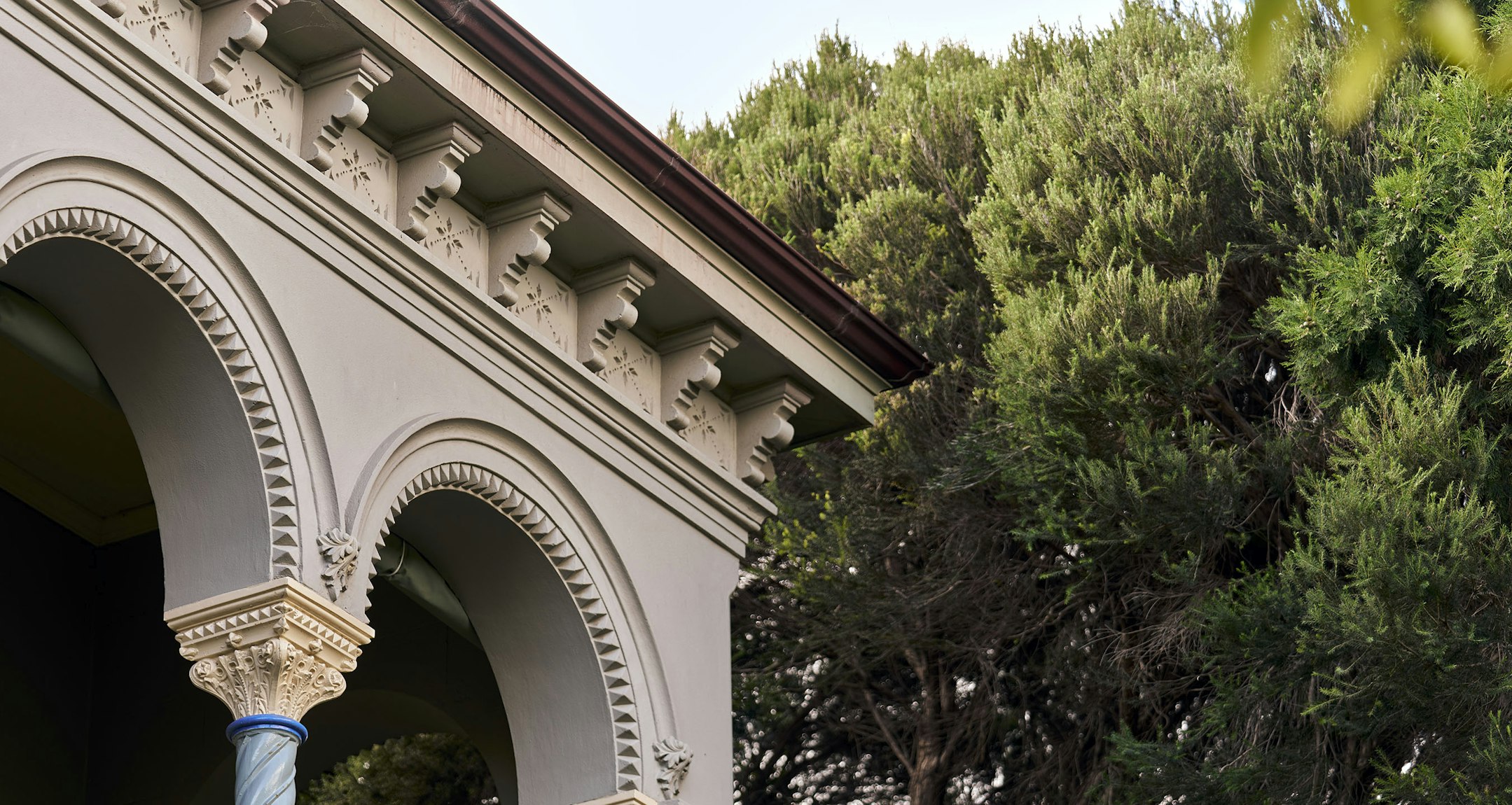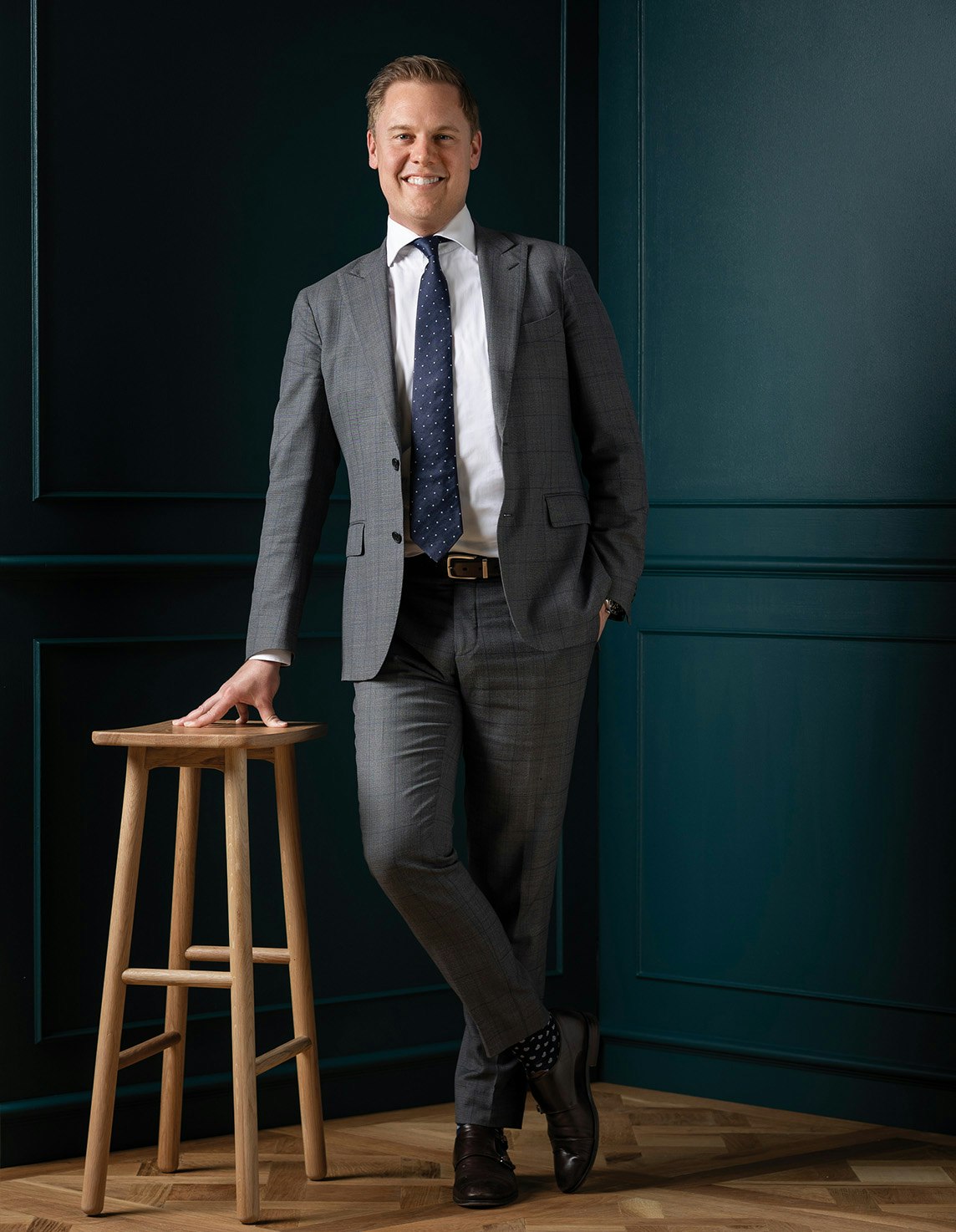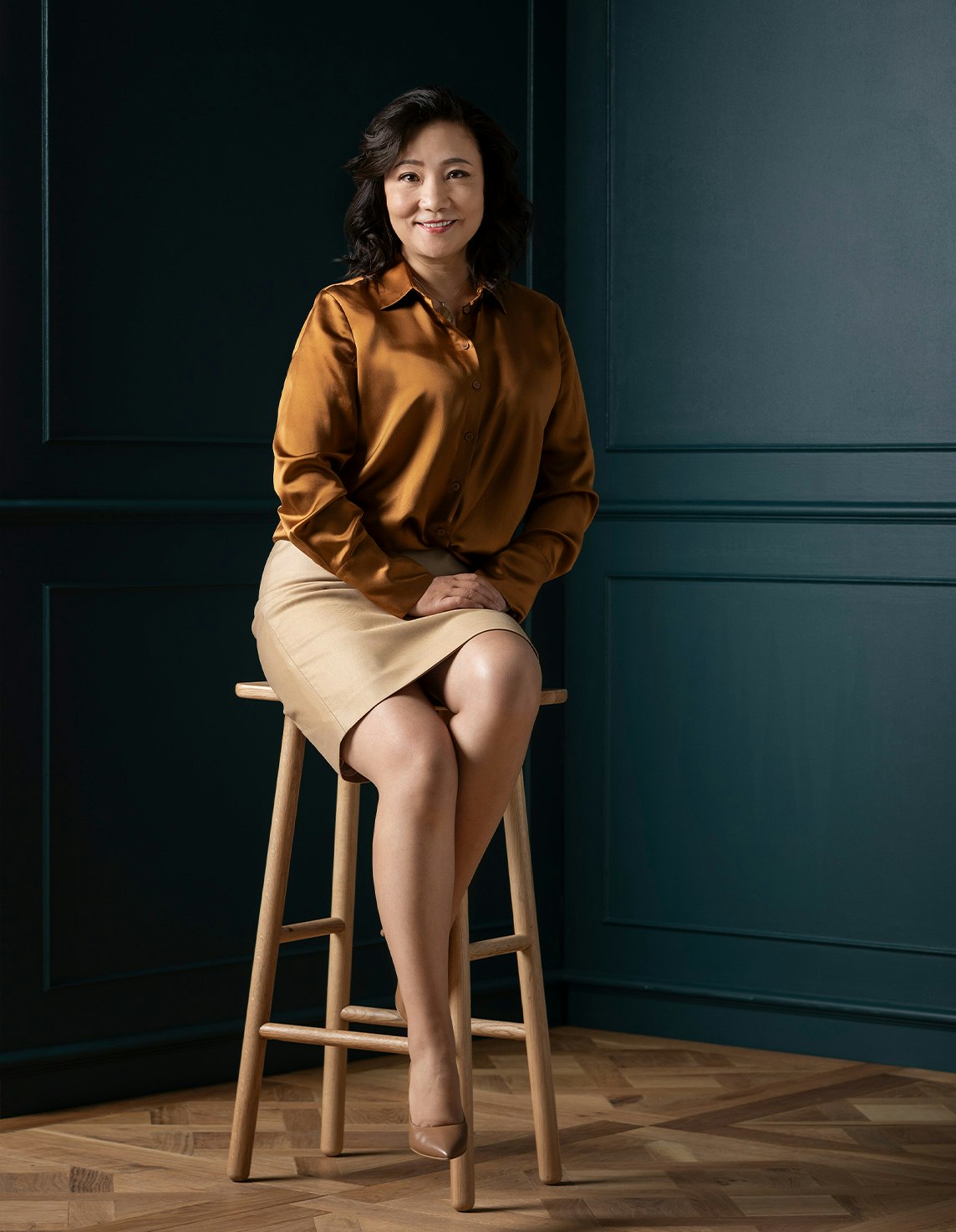Sold6 View Street, Canterbury
Consummate Family Elegance and Luxury
Reflecting the finest in refined European traditions, this luxurious custom designed domain's expansive proportions, lavish finishes and impressive zoning provide the ultimate environment for both relaxed family living and entertaining on a spectacular scale.
The double door entry reveals a home office and palatial formal room featuring high ceilings, oak parquetry floors, built in bar and gas log fire. Beneath soaring coffered ceilings, the exceptionally spacious open plan living and dining room served by a premium marble kitchen boasting a 120cm Ilve oven and butler's pantry opens through French doors to a large covered terrace and deck surrounded by landscaped leafy gardens. A generous media room also overlooks the garden. A sweeping curved staircase leads up to the opulent main bedroom with deluxe en suite and dressing room, three additional bedrooms with stylish en suites and walk in robes, a spacious retreat and north-facing balcony. A guest or 5th bedroom with en suite and built in robe is conveniently located on the ground level.
In a coveted location close to Maling Rd, Canterbury station, leading schools and Canterbury Gardens, it includes an alarm, video intercom, heating/cooling, ducted vacuum, cloak room, laundry, irrigation, storeroom, auto gate, internally accessed 3 car garage and off street parking. Land size: 754sqm approx.
Enquire about this property
Request Appraisal
Welcome to Canterbury 3126
Median House Price
$3,268,333
3 Bedrooms
$2,202,667
4 Bedrooms
$3,210,001
5 Bedrooms+
$4,780,000
Canterbury, 10 kilometres east of Melbourne's CBD, radiates exclusivity and prestige. This esteemed suburb is renowned for the picturesque Canterbury Road, lined with majestic trees, and the charming Maling Road shopping village.



























