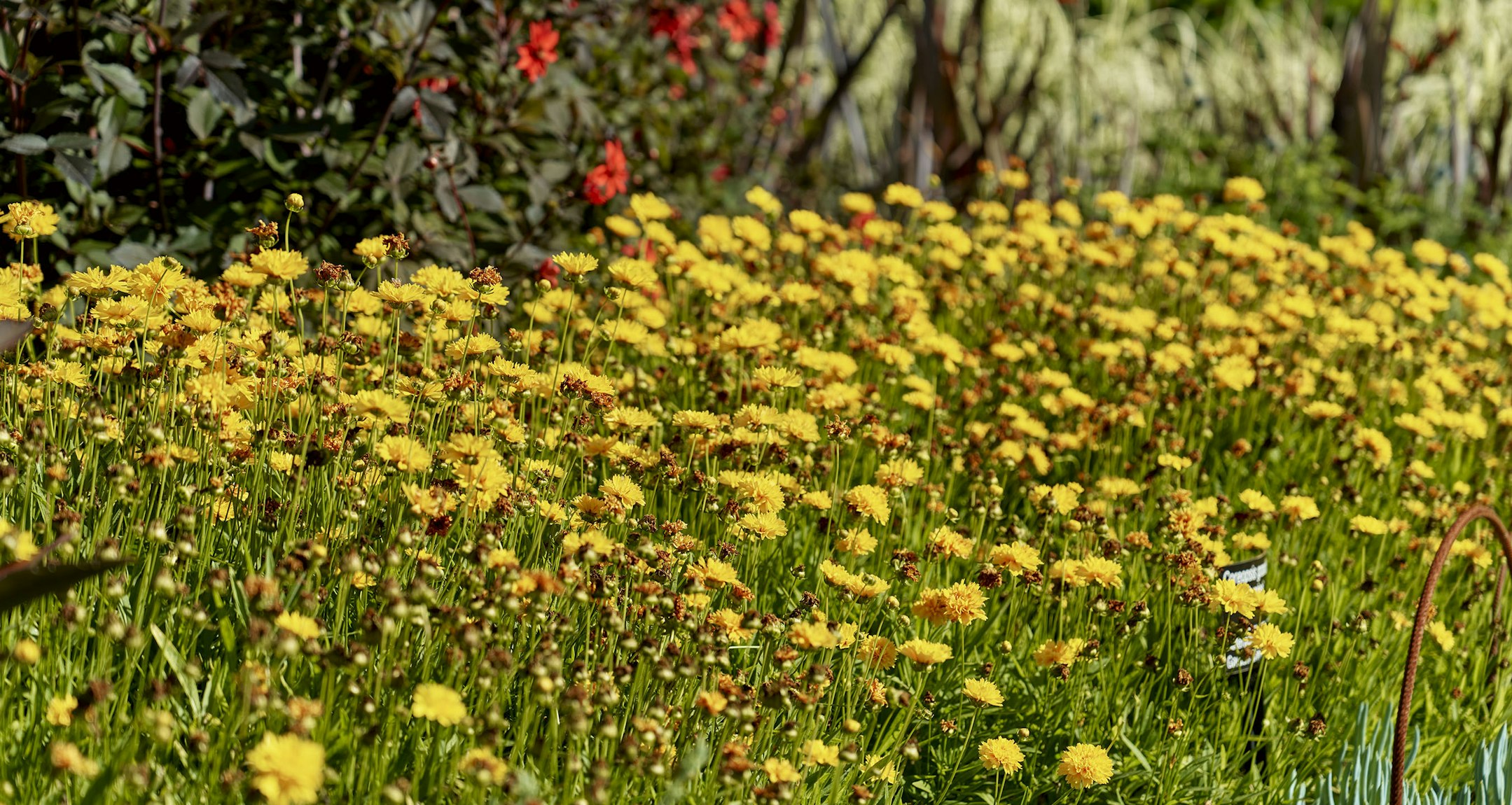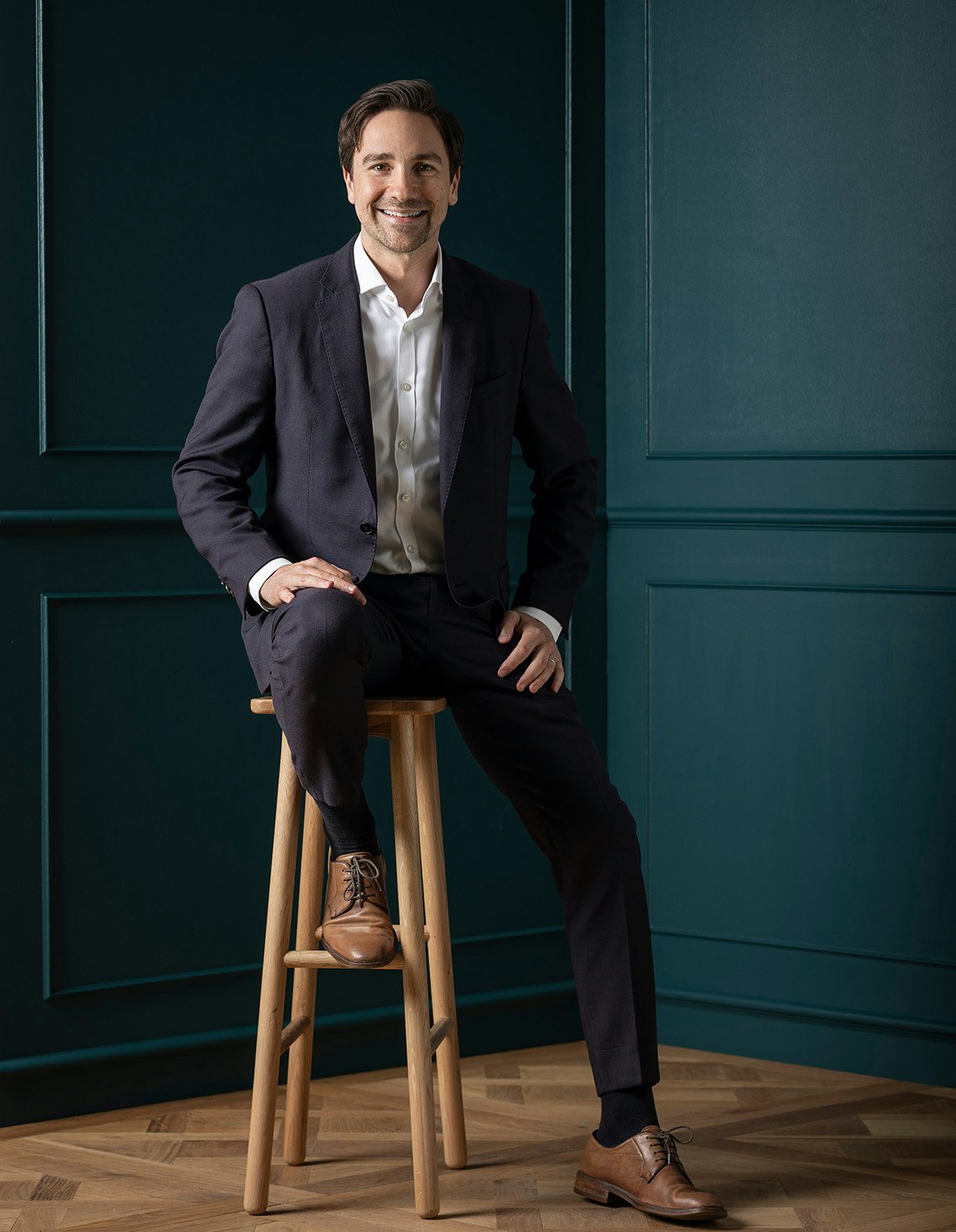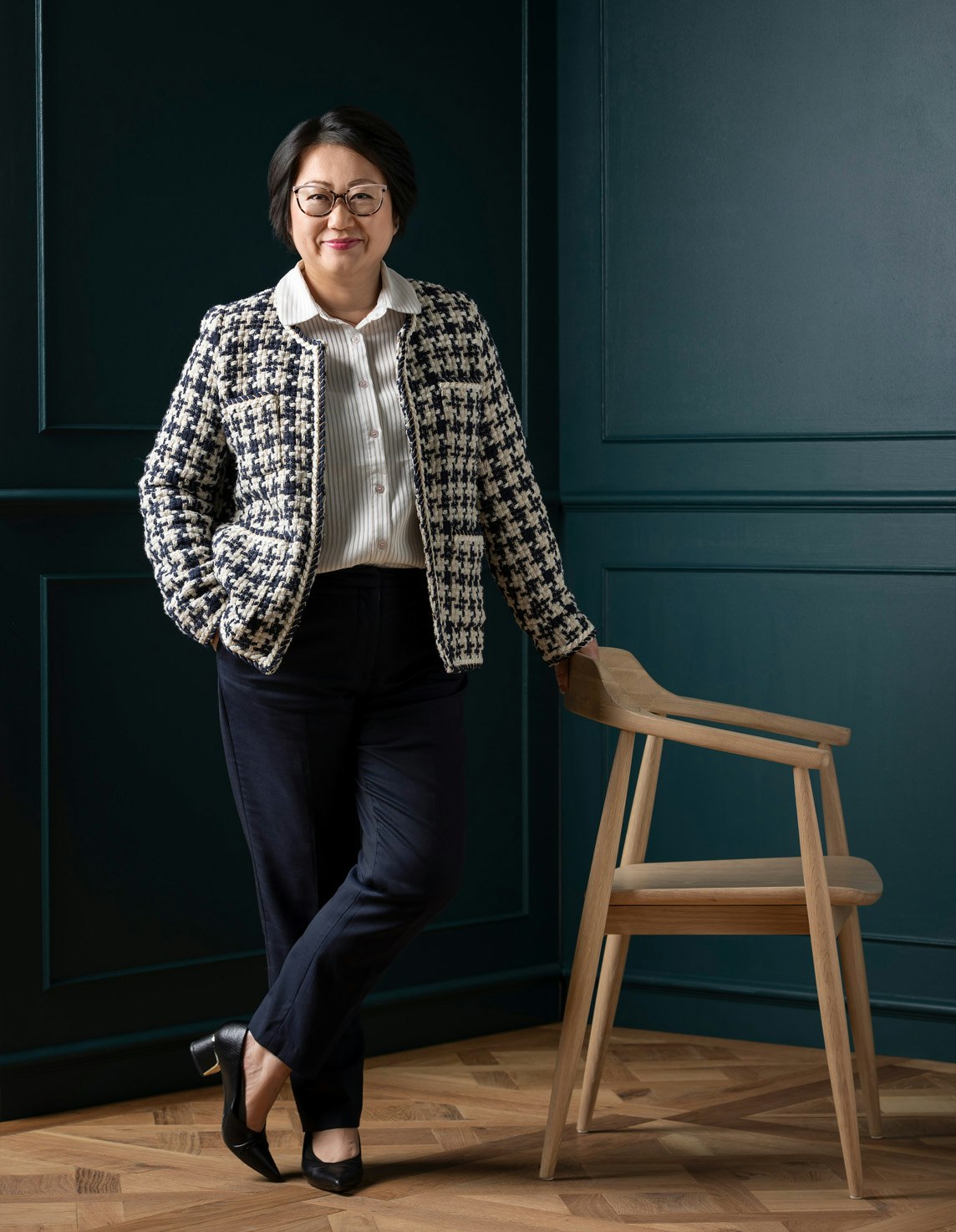Sold6 Mopoke Lane, Donvale
Masterfully Designed Passive Home
Experience the pinnacle of luxury living at this stunning custom-built 7.5 star passive home, perched on a 1018 sqm elevated block surrounded by bushland. Built less than five years ago, this five-bedroom, four-bathroom property is a testament to exceptional craftsmanship with premium fittings and fixtures throughout.
Constructed wholly of sustainable materials, this home is an eco-friendly choice that harmonises warmth with industrial influences and European elegance. As you step into the entry foyer, soaring ceilings and sleek slate flooring will leave a lasting impression. Existing provisions for a lift in this space offer the option for single-level convenience.
The large open plan living area with bamboo flooring showcases panoramic vistas, and is ideal for entertaining guests. A patio and extensive balcony wrap around the living area, providing endless entertaining potential. An innovative European bionic wood heater provides warmth and functionality during colder months. The kitchen is a chef's dream, with a 4.5 metre stone island and fully integrated, top-of-the-line European appliances from Ascot Pro and Franke with a Schweigen silent rangehood. A walk-in pantry provides extensive storage space, while a 30-bottle wine fridge adds an extra touch of sophistication.
Bedrooms are separately zoned in two wings of the home for privacy, with three featuring ensuites. The master bedroom's ensuite with indulgent cedar sauna offers a welcome winter retreat, and an additional bedroom features a sliding door that divides it from a study space, offering versatile living options.
Enjoy the splendour of the surrounding bushland with outside access from every room - to the large terrace, back balcony, and patios with glass balustrades. Beautifully manicured native gardens frame the home, and a self-cleaning heated pool, complete with a fully automated child safe cover, may be enjoyed year-round.
The residence is airtight, with double-glazed thermally broken European windows, thermal insulation and sound-proofing between rooms, and is entirely self-sufficient, with no gas, electricity or water costs. A climatised system provides constant fresh-air ventilation is especially healthy for those with allergies. While zoned heating and cooling systems ensure residents' comfort, no matter the weather. The home, which includes two 10,000 L water tanks with high-performance filters.
Additional features include a wine cellar, fully automated awnings and blinds, insulated double garage/workshop with electric vehicle charging stations, engine room, entry intercom, USB and TV points in all bedrooms, 40 solar panels and six solar power batteries. A cutting edge RACV security system including internal sensors and external cameras ensures peace of mind while a Sonos audio system and high fibre cable NBN connection ensures entertainment and relaxation.
Located in an elite neighbourhood with easy access to amenities such as Stockland the Pines, Eastland, and top-rated schools (with zoning for East Doncaster Secondary College), this property is a dream for those seeking the peace and tranquillity of nature without compromising on convenience or quality.
Enquire about this property
Request Appraisal
Welcome to Donvale 3111
Median House Price
$1,643,750
3 Bedrooms
$1,246,500
4 Bedrooms
$1,650,000
5 Bedrooms+
$2,210,000
Donvale, located about 20 kilometres east of Melbourne’s CBD, is a picturesque suburb, ideal for those seeking a peaceful and natural environment























