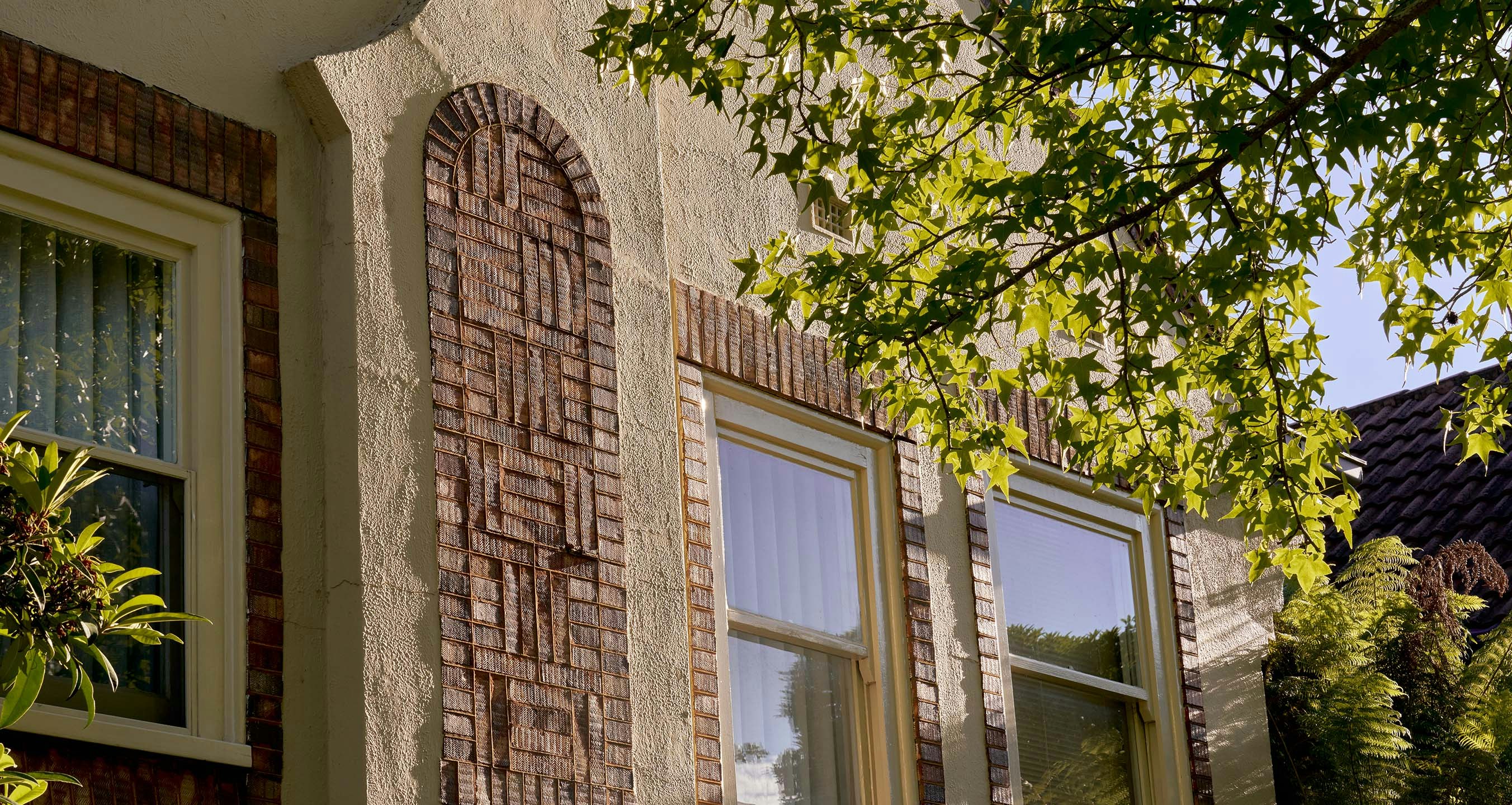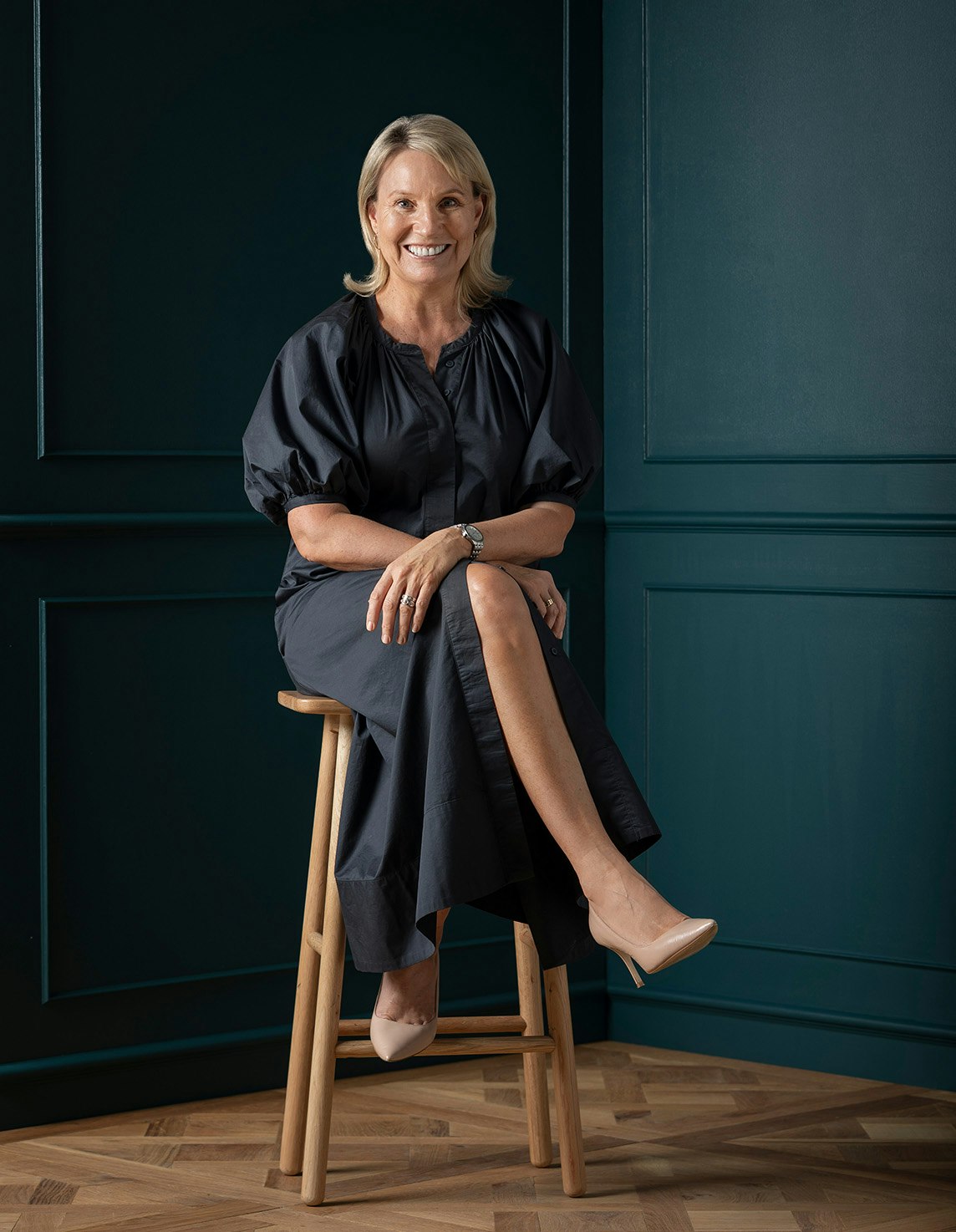Sold6 Irymple Avenue, Glen Iris
Under Offer
Within a quiet leafy pocket only metres to Central Park and the local shopping village, this completely captivating Inform-designed 4-5 bedroom family residence showcases impressive proportions and intelligent family zoning surrounded by established gardens.
Highlighted by a wonderful light-filled ambience inside, every room embraces picturesque garden outlooks. The wide entrance hall featuring high ceilings and timber floors introduces an inviting home office opening through French doors to a private north-facing garden and an expansive formal living and dining room overlooking gardens on both sides. The generous family living room with gas log fire, gourmet Bosch kitchen boasting stone benches and a casual meals area open to entirely private lush gardens and a sensational private paved west-facing entertaining terrace with sun-awning. In its own wing upstairs, the lavishly proportioned main bedroom with designer ensuite, walk-in robe and balcony is accompanied by a children's wing comprising three additional double bedrooms with walk-in/built-in robes, a stylish bathroom and spacious retreat with balcony.
Benefitting from close proximity to nearby shops, cafes and restaurants, Wattletree Rd trams and elite schools, it also includes an alarm, ducted heating, evaporative cooling, RC/air-conditioner, powder room, laundry with drying cabinet, ample storage, water tank, rear ROW and a large internally accessed double garage. Land size: 836 sqm approx.
Enquire about this property
Request Appraisal
Welcome to Glen Iris 3146
Median House Price
$2,373,750
2 Bedrooms
$1,710,000
3 Bedrooms
$2,053,250
4 Bedrooms
$2,512,500
5 Bedrooms+
$3,280,000
Glen Iris, situated approximately 10 kilometres southeast of Melbourne's CBD, is a well-established and affluent suburb known for its leafy streets, spacious parks, and prestigious schools.
















