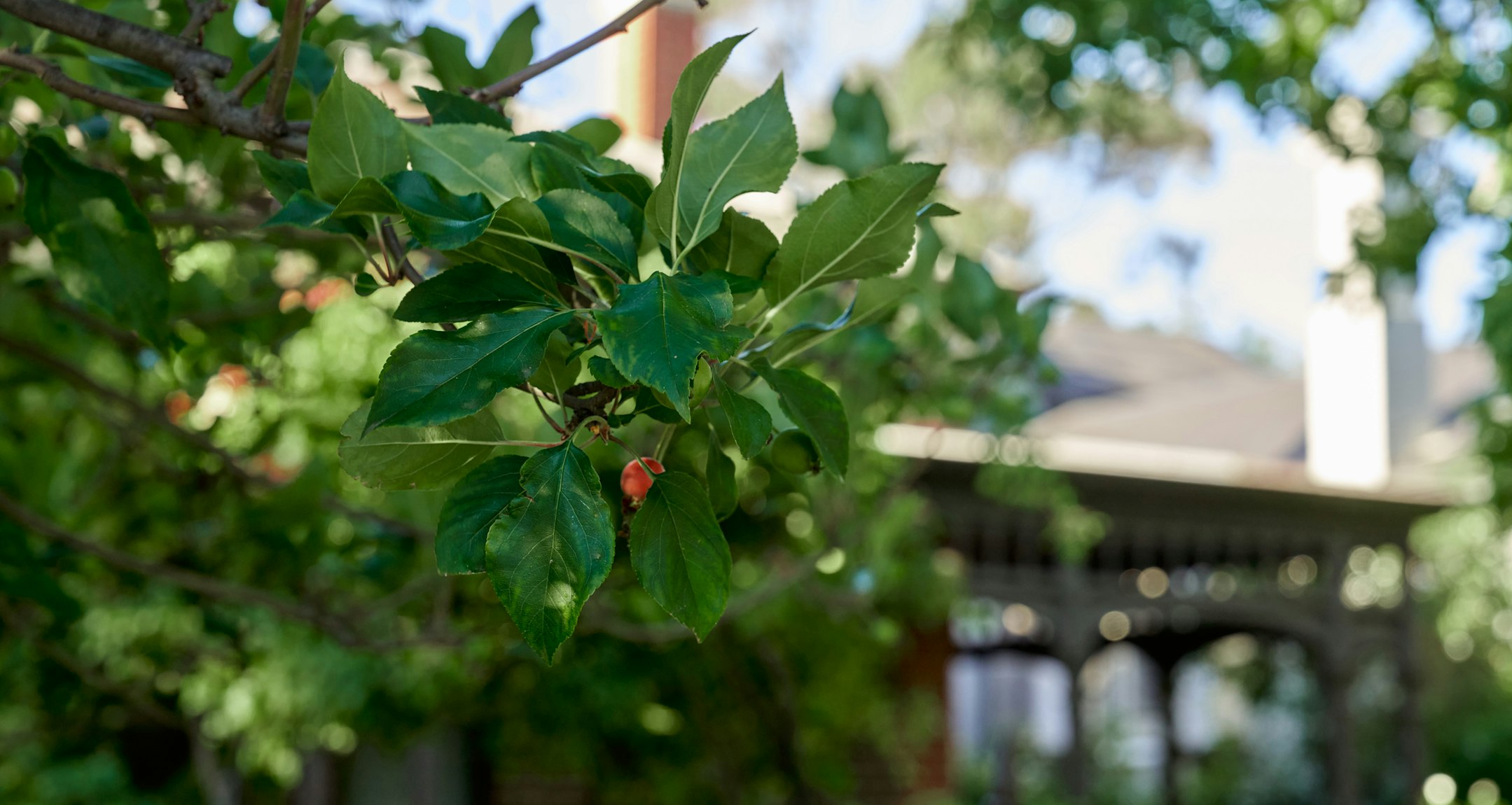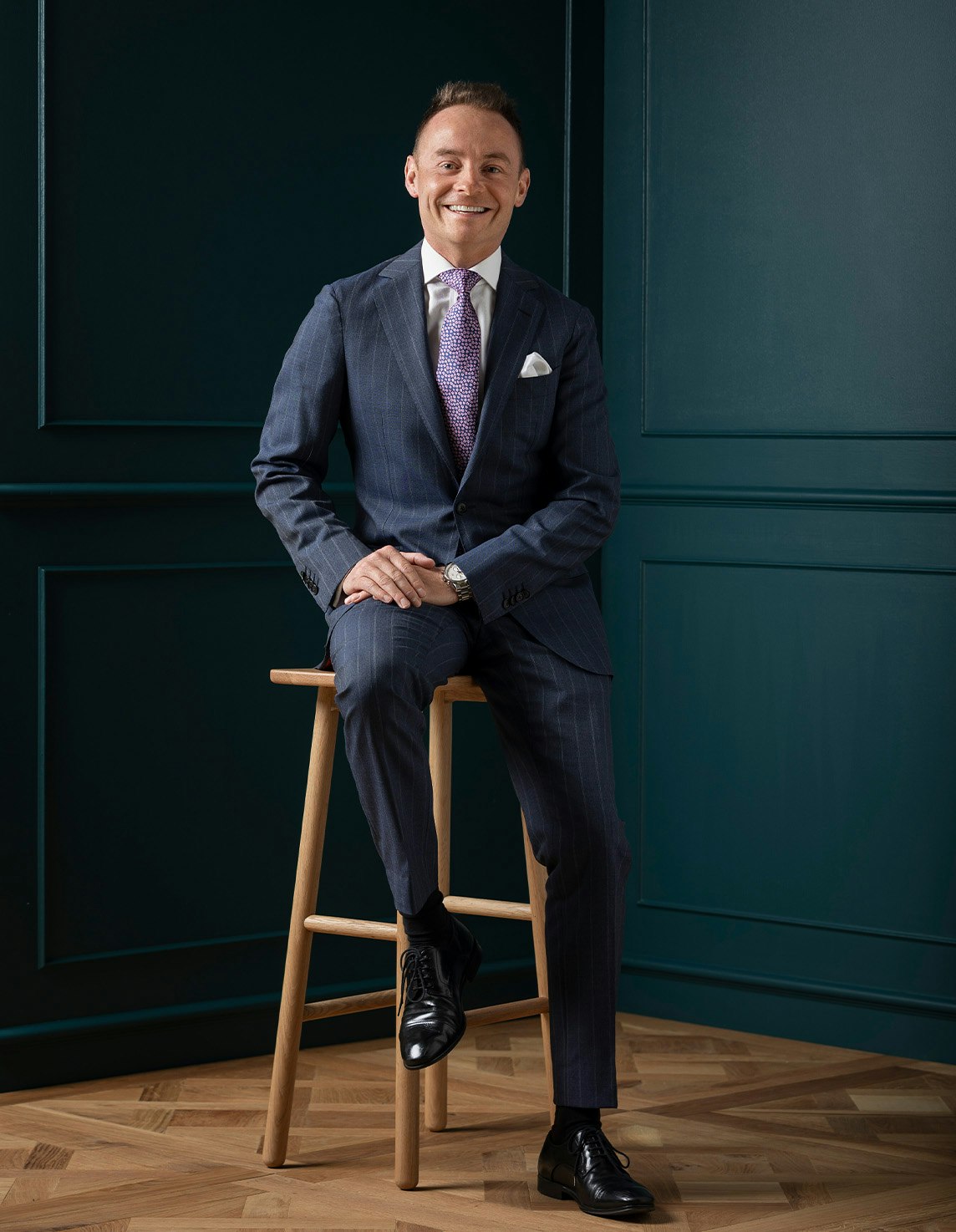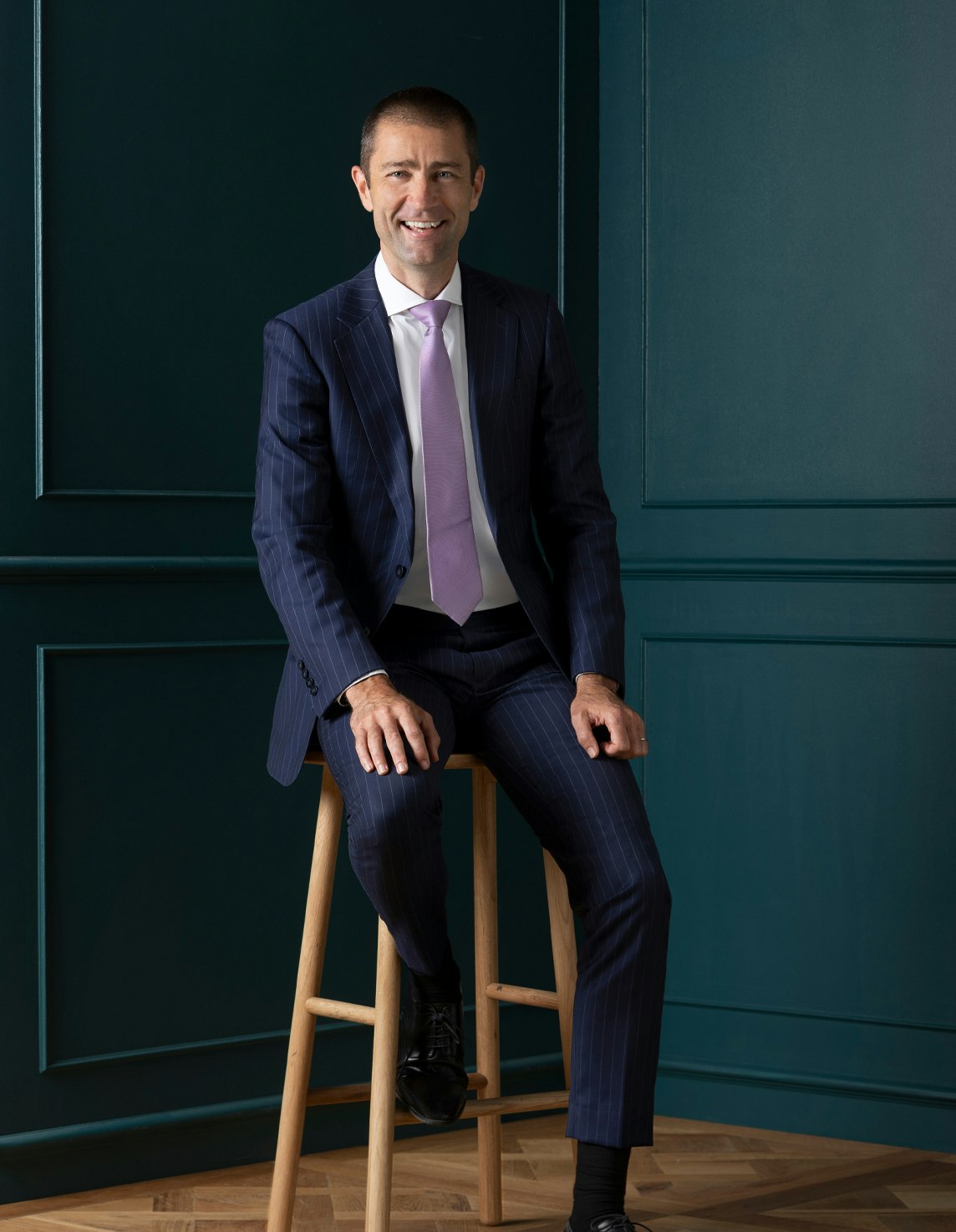Sold57 Ardrie Road, Malvern East
A Spectacular Family Entertainer
Directly opposite beautiful Ardrie Park, this extraordinary architect designed residence’s breath-taking dimensions are in a class of their own in terms of contemporary refinement, generosity of scale and unbridled luxury. Conceived and curated with unsurpassed quality and attention to detail, the result is an unforgettable family environment catering effortlessly to relaxed living, working from home and entertaining on a spectacular scale.
Creating a wonderful sense of occasion, the dramatic entrance hall beneath a double height void looks out to a stunning marble pool at the heart of the home. Hardwood timber floors flow through to the palatial living and dining room with a sunken lounge and sublime gourmet kitchen appointed with Miele appliances including a coffee maker, butler’s pantry, integrated fridge/freezer and a striking 4.5 metre Caesarstone bench cantilevered to provide family dining. The living spaces open through auto glass doors to the self-cleaning solar heated pool and spa, a sauna, pool shower, powder-room, and the private landscaped north-facing garden oasis with entertaining deck. In its own serene wing, the opulent main bedroom suite encompasses a designer en suite, deluxe dressing room and an inviting retreat/formal sitting room with gas fire. There is a second downstairs bedroom with robes, lavish en suite and gas log fire ideal for guests. The children’s zone upstairs, also reached by lift, comprises three gorgeous king bedrooms with stylish en suites and walk in robes and a generous rumpus room with large balcony. An entertainer’s zone without peer on the basement level begins with an evocative dining room with built in bar with fridge/freezer overlooking a fabulous, glazed wine cellar and to one side a fully fitted home theatre, dedicated gym with TV and 3 car garage.
Comprehensively appointed with keypad entry, alarm, video intercom, CCTV, glass lift, electronic doors, zoned ducted heating and refrigerated cooling, Sonos, ducted vacuum, remote blinds, mudroom, laundry, and ample storage. Idyllically situated just a short stroll to Central Park, Waverley Rd trams, Terminus Village, Caulfield, and Darling stations and excellent schools.
Enquire about this property
Request Appraisal
Welcome to Malvern East 3145
Median House Price
$2,000,000
2 Bedrooms
$1,518,750
3 Bedrooms
$1,804,500
4 Bedrooms
$2,365,000
5 Bedrooms+
$2,807,000
Situated 12 kilometres southeast of Melbourne’s bustling CBD, Malvern East is a suburb renowned for its blend of family-friendly charm and cosmopolitan living.
























