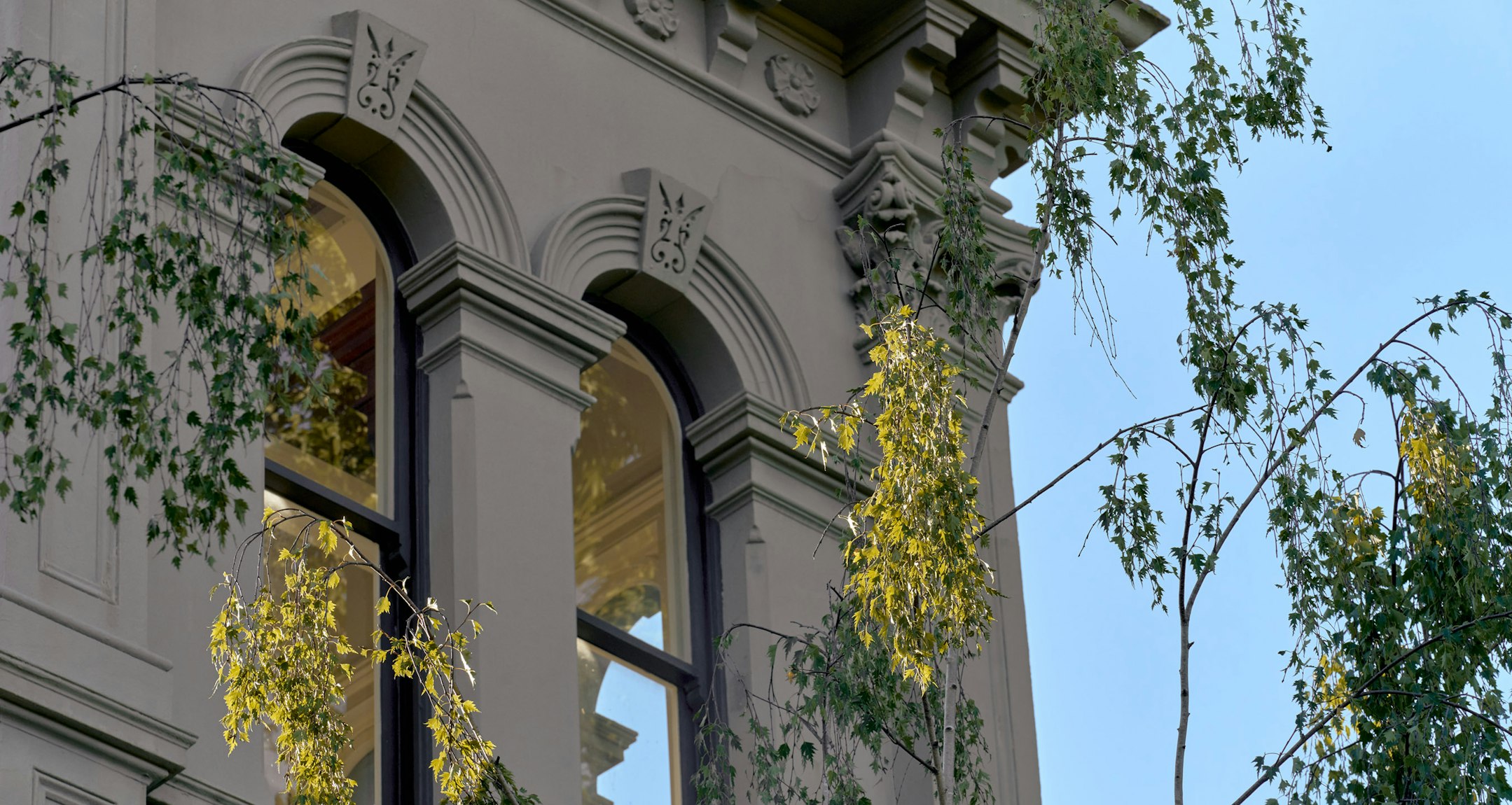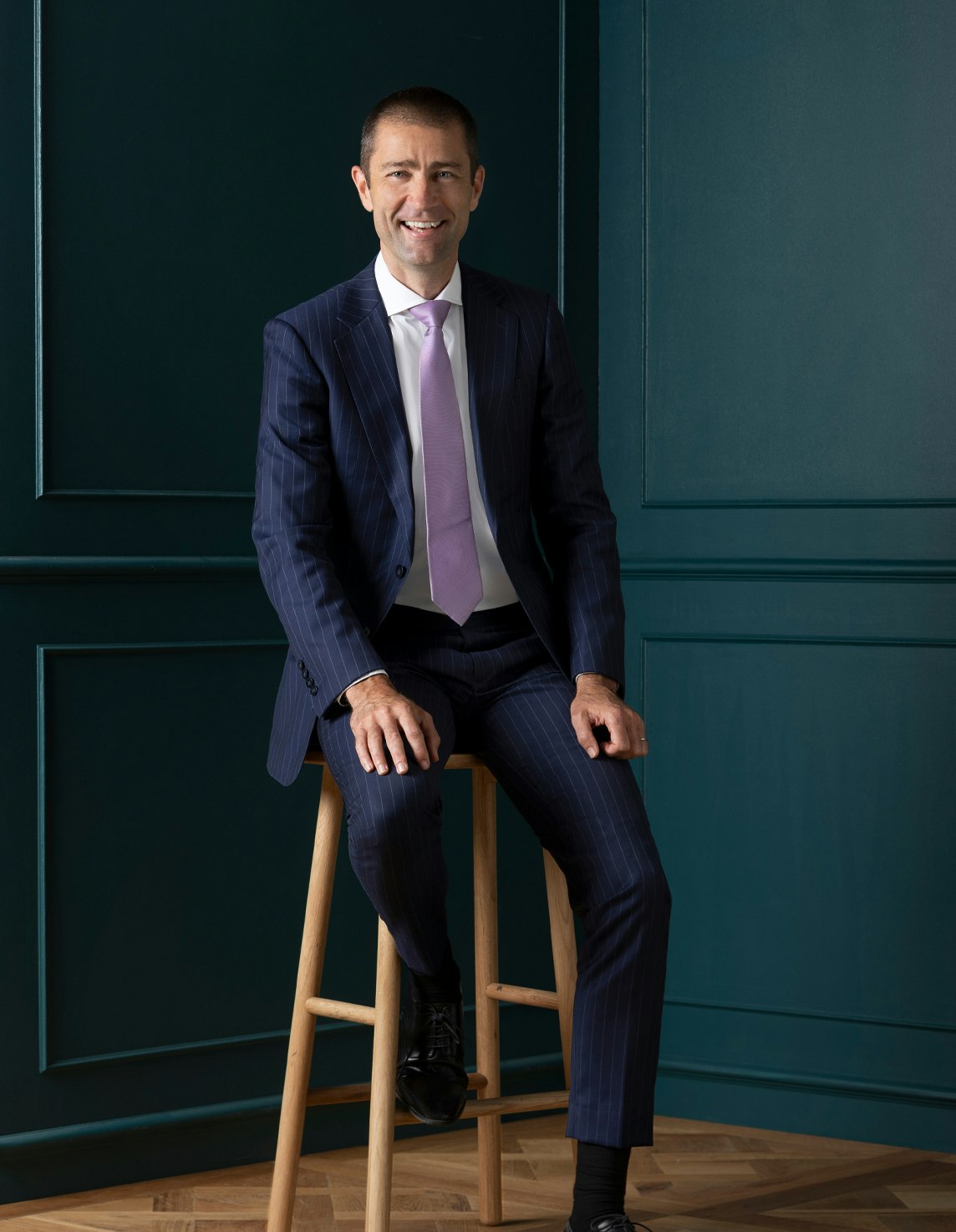Sold56 The Avenue, Prahran
"Otira" - c1898
A magnificent example of boom-style Victorian architecture, this illustrious c1898 solid brick residence's extraordinary dimensions display spectacular proportions, captivating elegance and enormous versatility in a coveted address close to Chapel and High Street's shops and restaurants.
The grandeur of the double arched entrance hall is continued through the palatial sitting room with marble open fireplace and the majestic formal dining room with open fireplace, all featuring Baltic pine floors and ultra high ceilings. An abundance of flexible accommodation comprises a generous double bedroom with open fireplace and modern en-suite, six additional double bedrooms, a study and sleek bathroom. Original timber lined vaulted ceilings accentuate the scale of the central living room. The bright well appointed kitchen with a casual dining area opens to the deep northeast private garden with 2 studios, 4th bathroom, 5th toilet and laundry. Also includes a wine cellar, 2 store-rooms and a three car garage accessed via rear lane.
Currently a registered rooming house, it offers significant scope to easily refurbish as an unforgettable family home (STCA). Land size: 1,022sqm (approx.)
Enquire about this property
Request Appraisal
Welcome to Prahran 3181
Median House Price
$1,531,667
2 Bedrooms
$1,293,000
3 Bedrooms
$1,717,500
4 Bedrooms
$2,940,000
Just 5 kilometres southeast of Melbourne's CBD, Prahran is an eclectic suburb known for its fashionable boutiques, thriving cafe culture, and dynamic nightlife.













