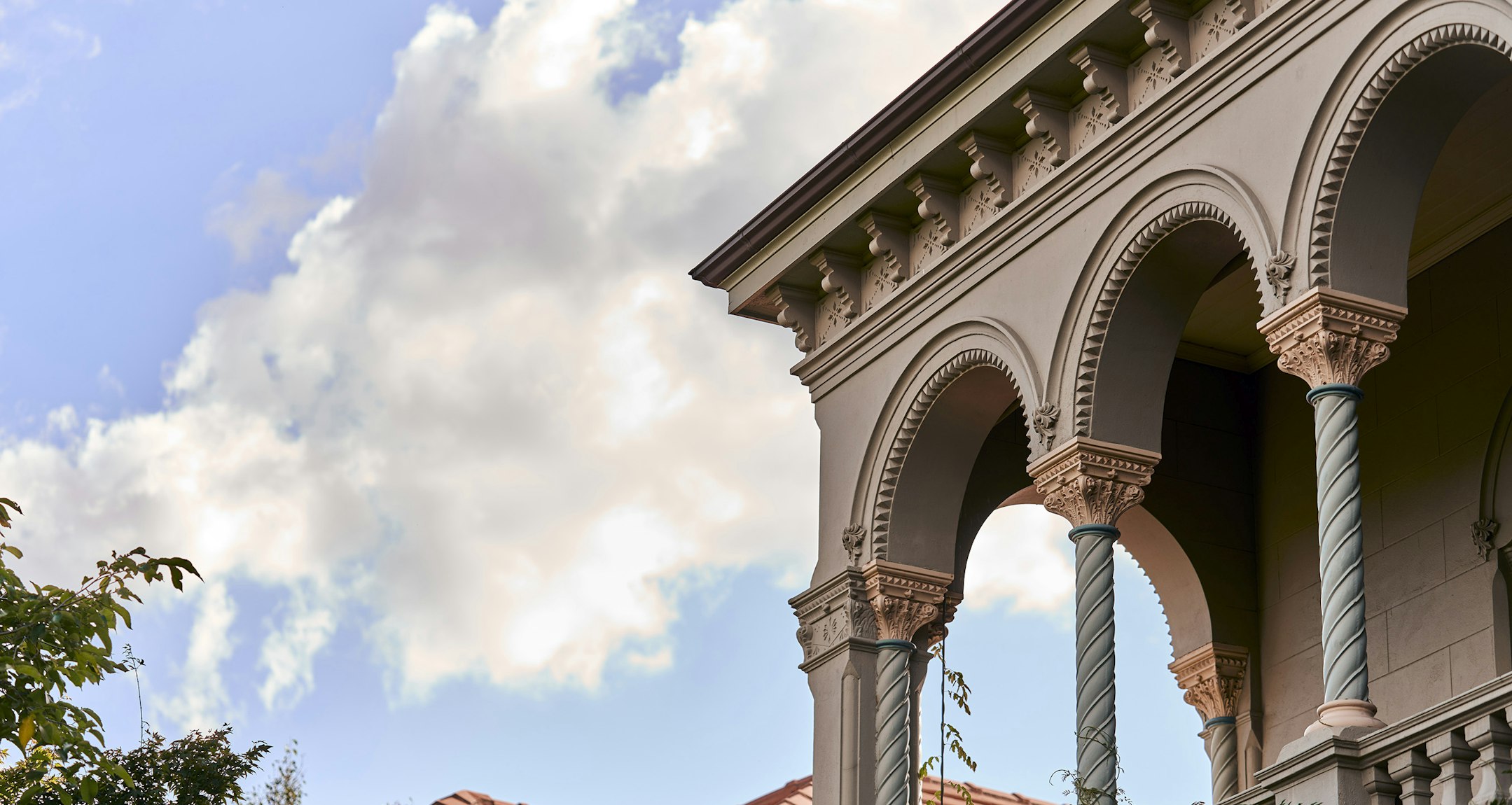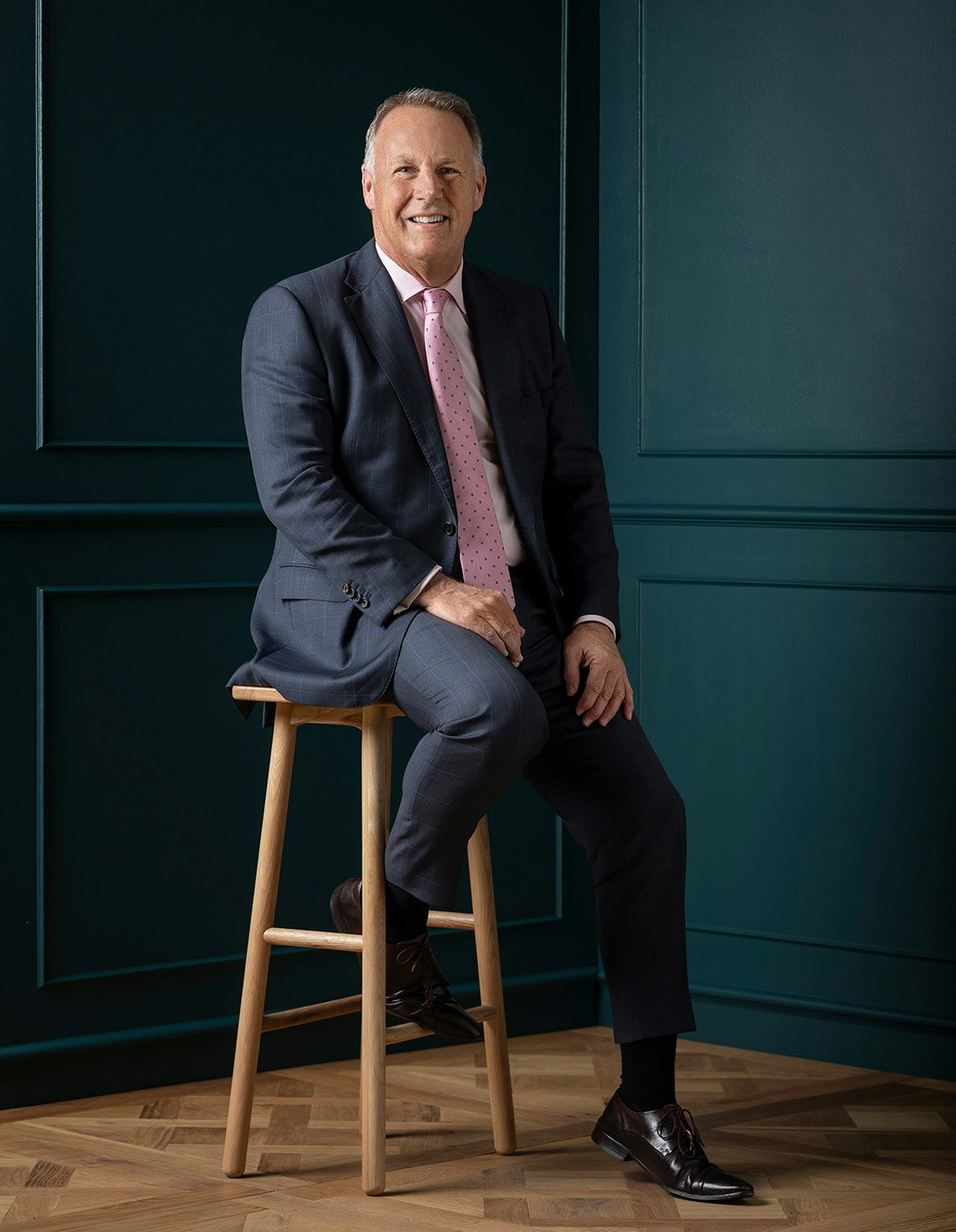Sold52 Sackville Street, Kew
"Prague House" c1880s - An Exquisite Victorian Set on Over 3,400sqm (approx)
"Prague House" originally called "Dunboe" is a magnificent landmark Victorian slate roofed residence, arguably one of the finest period residences in the immediate vicinity and graces a prominent position set back from Sackville Street in lush gardens with beautiful mature trees. Evoking memories of a bygone era in Melbourne's heyday when gracious living and entertaining was undertaken on a grand scale. Historically the home was built for an Irish Merchant, named after his home county in Ireland and was one of many mansions that lined Sackville street in the boom times in the late 19th century.
Today "Prague House" retains its pre-eminent position as a residence with the capacity to offer the finest family lifestyle with perfect amenities for entertaining in small numbers or family milestone events in keeping with today's expectations; or simply enjoying the company of friends for tennis or swimming in the pool.
The home's generous proportions are complemented by 4.5 metre ceilings and exquisite period attributes including ornate external rendering, stained glass windows, high ornately decorated ceilings and cornices, arches and columns. Downstairs features a grand, tessellated tile return entrance hall leading to a large study, formal sitting room and dining room with arched bay window and Black Belgian mantle and a billiard room. Whilst upstairs features the flexibility of five bedrooms, sumptuous main with WIR and ensuite and floor-to-ceiling glass wall overlooking the rear gardens; plus a retreat or playroom room and a family bathroom.
An expansive contemporary family domain with herringbone parquetry floors incorporating a brilliant hostess kitchen equipped with stone bench-tops, island bench and prestige Smeg appliances plus a butler's pantry, adjacent laundry and two downstairs bathrooms. Flowing to an indoor/outdoor pool and alfresco area with barbeque kitchen overlooking the night-lit tennis court. The gardens feature large lawn areas, retreats and rebuilt Victorian stables used as a pavilion, outdoor entertainment zone or possible self-contained guest accommodation or home office.
Other comprehensive appointments of this magnificent residence include intercom entry, restored original timber staircase, doors, skirtings, windows and architraves, 12 marble mantels (8 original), and gasLFP, hydronic heating and reverse cycle cooling, 300,000ltr underground tank and watering system plus a remote double garage with secure internal access.
Land size: 3,410sqm approx.
Enquire about this property
Request Appraisal
Welcome to Kew 3101
Median House Price
Kew, positioned just 5 kilometres east of Melbourne's CBD, is renowned for its sophistication and elegance.
























