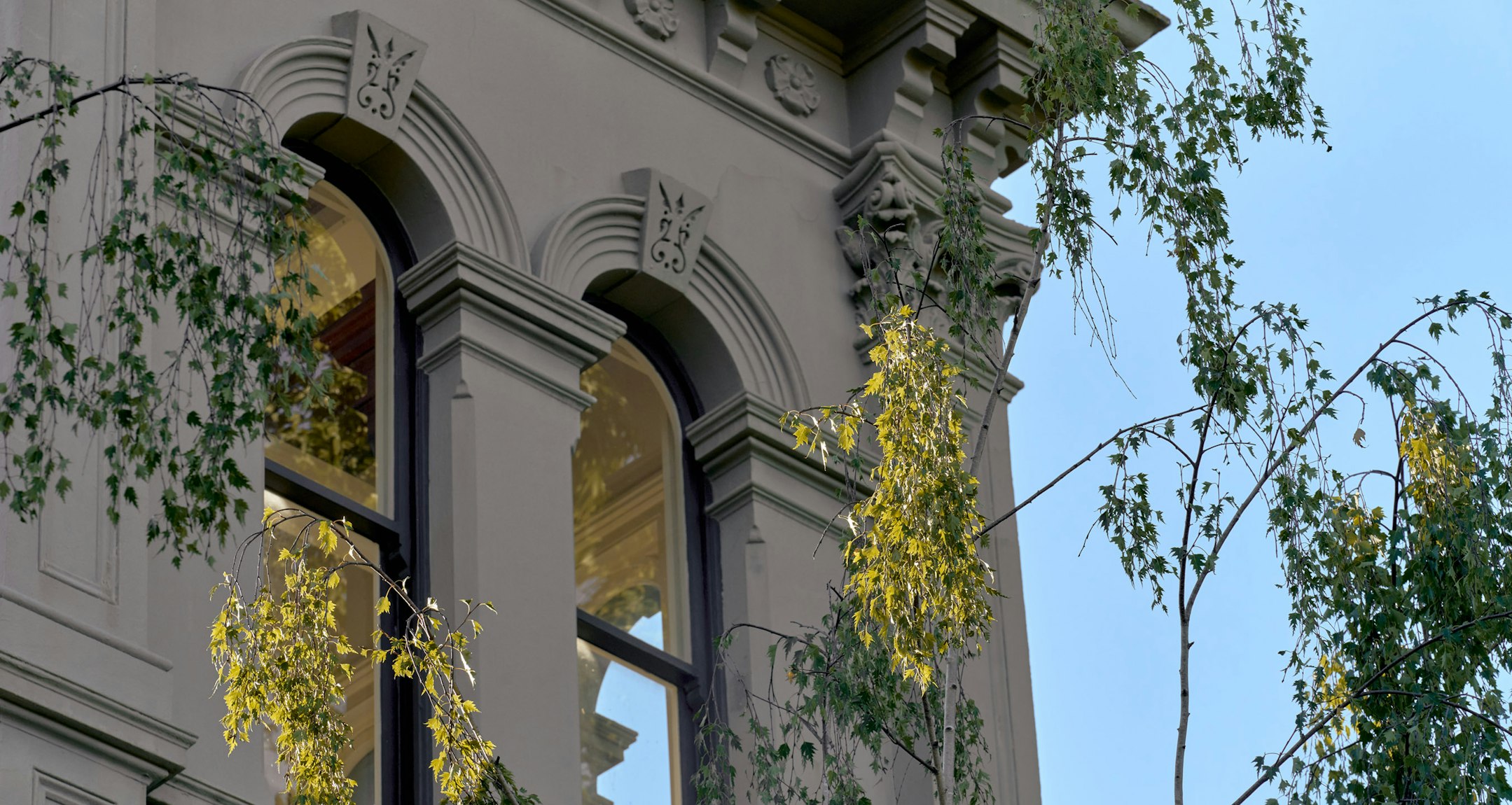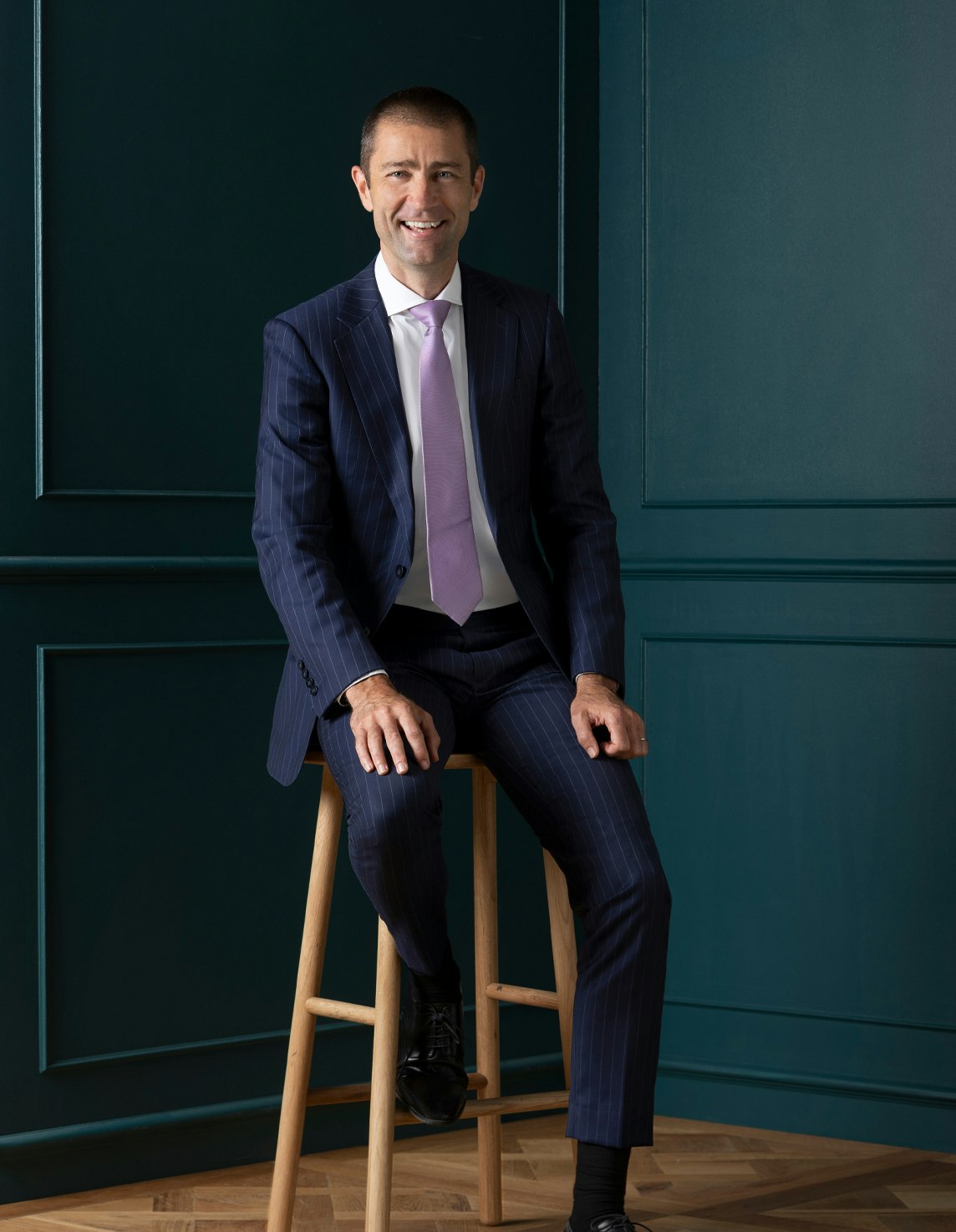Sold50 Lewisham Road, Prahran
Innovative Design in Idyllic Location
A sophisticated design by renowned architect David Watson has created a stunning contemporary domain that delivers brilliantly zoned and luxurious family accommodation capped off by a sensational rooftop entertaining terrace commanding spectacular city views.
Beyond the impressive street profile, the interior dimensions showcase an elite level of quality and bespoke finishes throughout. High ceilings and oak floors define the wide hallway and the expansive open plan living and dining room with a gas pebble fire and gourmet kitchen appointed with Miele appliances, stone benches, integrated fridge/freezer and a walk in pantry. Full height glass sliders open to a private landscaped northeast facing courtyard with premium built in BBQ and a hedged backdrop. Oak floors continue upstairs through the main bedroom with lavish en suite, bath and walk in robe, two additional double bedrooms with robes, a retreat and stylish bathroom. The rooftop deck served by a wet bar with bar fridge is the perfect venue for entertaining and enjoying the sunsets, air-displays, fireworks and city views.
Just a short walk to Hawksburn Village, Chapel St, High St cafes, Windsor station, trams, schools and Victoria Gardens, it is comprehensively appointed with keypad entry, alarm, video intercom, zoned heating/cooling, ducted vacuum, surround sound speakers, powder-room, laundry with drying cupboard, remote blinds, 2000L water tank and internally accessed garage.
Enquire about this property
Request Appraisal
Welcome to Prahran 3181
Median House Price
$1,528,750
2 Bedrooms
$1,305,000
3 Bedrooms
$1,693,000
4 Bedrooms
$2,822,500
Just 5 kilometres southeast of Melbourne's CBD, Prahran is an eclectic suburb known for its fashionable boutiques, thriving cafe culture, and dynamic nightlife.





















