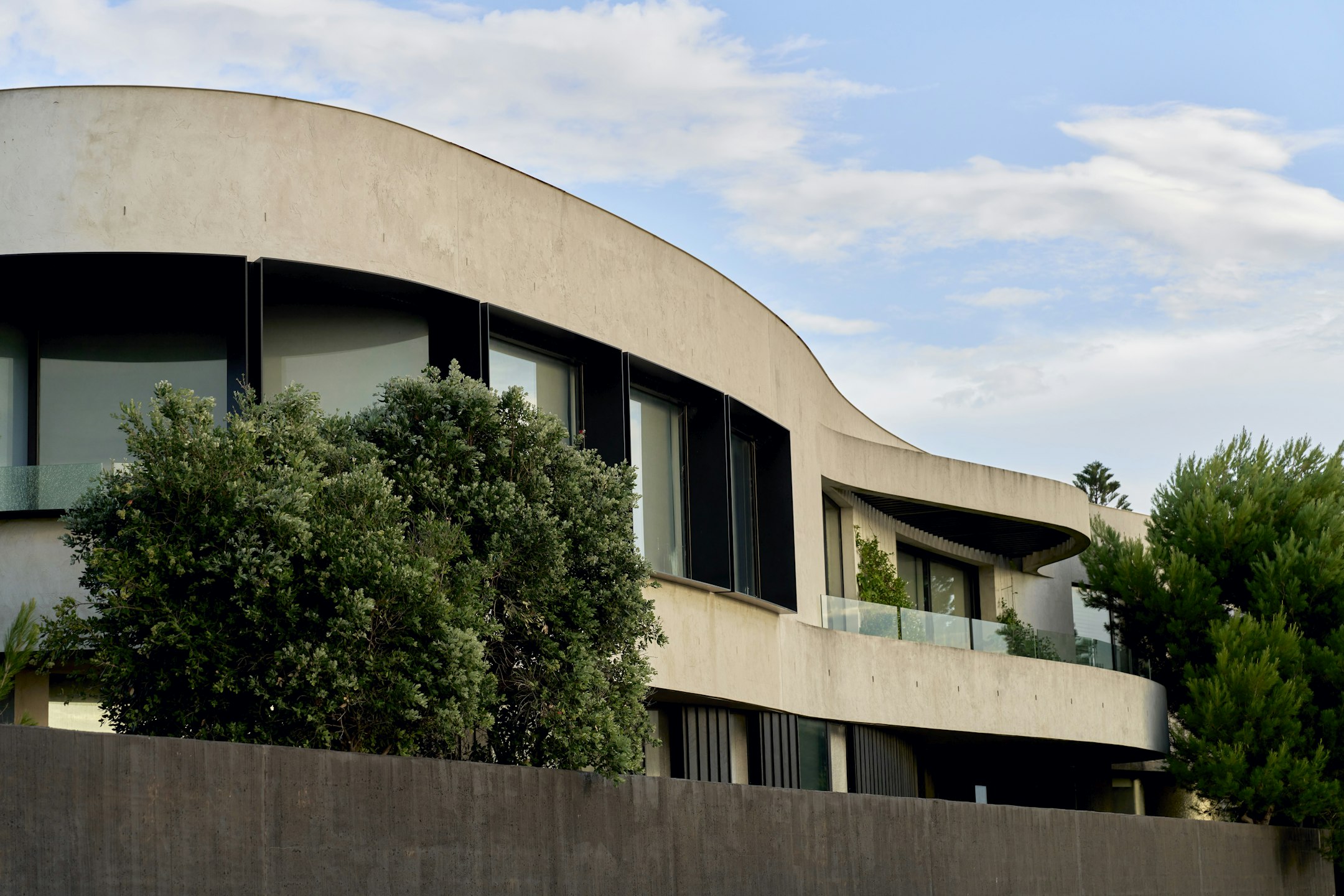Sold50 Cochrane Street, Brighton
Grand Victorian with a Luxe Revival
Inspect by Appointment Only
Beautifully renovated single-level 1890s Hawthorn brick Victorian merges two eras of grandeur near schools, Bay Street's trains and cafes, and minutes to the beach. A first-class revival on 843 square metres of land approx has created living and dining spaces opening out to a pool and entertainer's garden, three double bedrooms and a study/fourth bedroom, and three bathrooms. Open-plan living is spacious and stylish with beautiful original floorboards, a Jetmaster fireplace for wintry days, split-system air conditioning and leafy garden views. Luxuriously appointed and in perfect condition, the high-end Poggenpohl kitchen reveals an extensive range of Gaggenau appliances including an icemaker fridge and freezer, warming drawer, steamer and wok burner. Impressive features include the wide central hallway, custom-designed storage in the main bedroom's walk-in wardrobe, fine finishes in the ensuite, original ceiling roses and leadlight, five-kilowatt solar power system, plantation shutters, and in-floor heating and heated towel rails in bathrooms. Fine design has created superb outdoor living with a seven-metre pool, paved entertainment areas, synthetic grass, remote-control awning, and an elegant hedged front garden. There's 7,000 litres of rainwater storage, a bore, and remote-control car gate leading to a two-way garage with storage space. A standout home for exclusive living, metres from Kamesburgh Gardens and close to Firbank, Brighton Grammar, St James Primary School and Star of the Sea College.
Enquire about this property
Request Appraisal
Welcome to Brighton 3186
Median House Price
$3,143,500
2 Bedrooms
$2,015,834
3 Bedrooms
$2,421,667
4 Bedrooms
$3,305,000
5 Bedrooms+
$5,291,039
Brighton, located just 11 kilometres southeast of Melbourne CBD, is synonymous with luxury and elegance in the real estate market.














