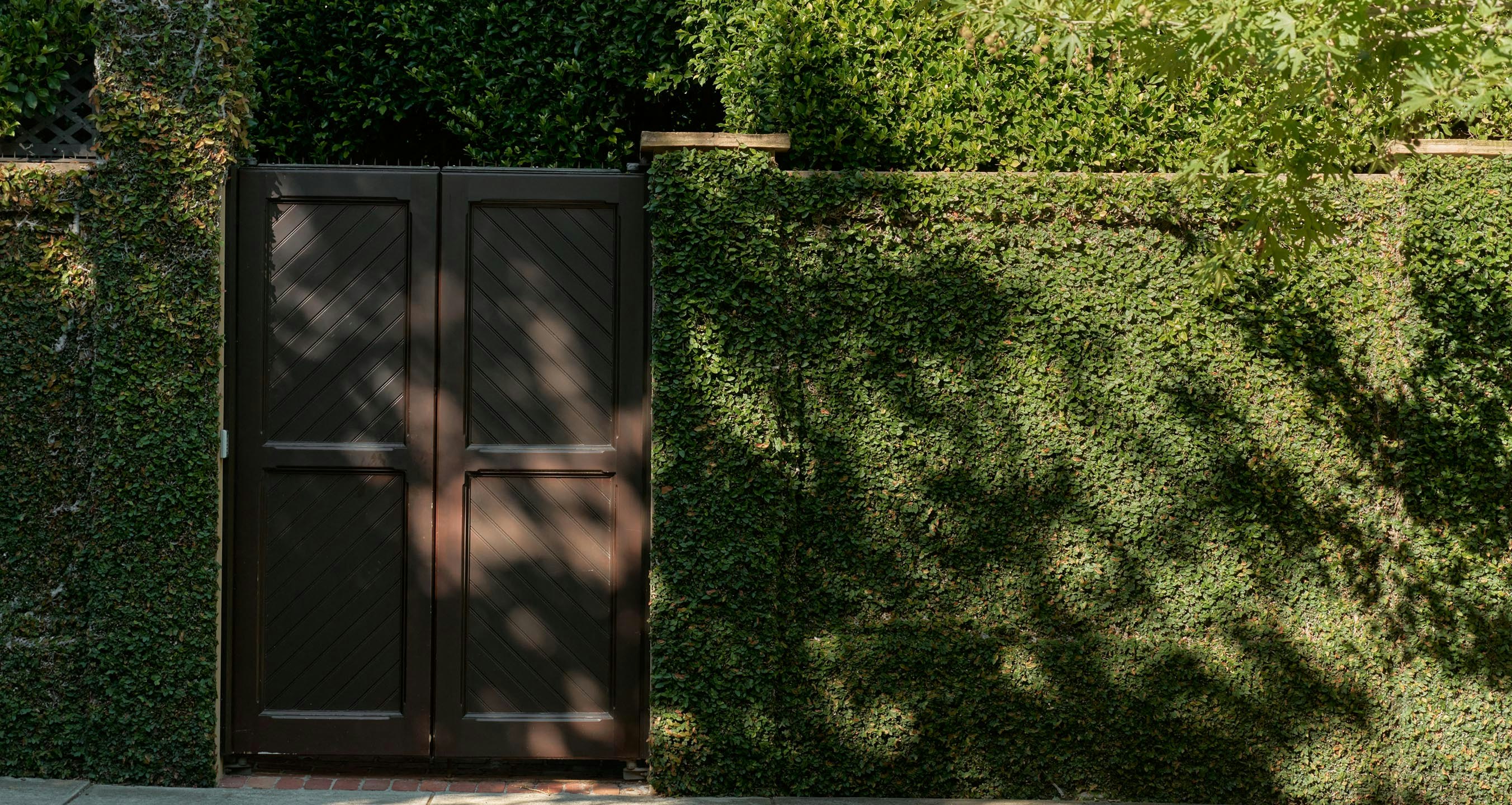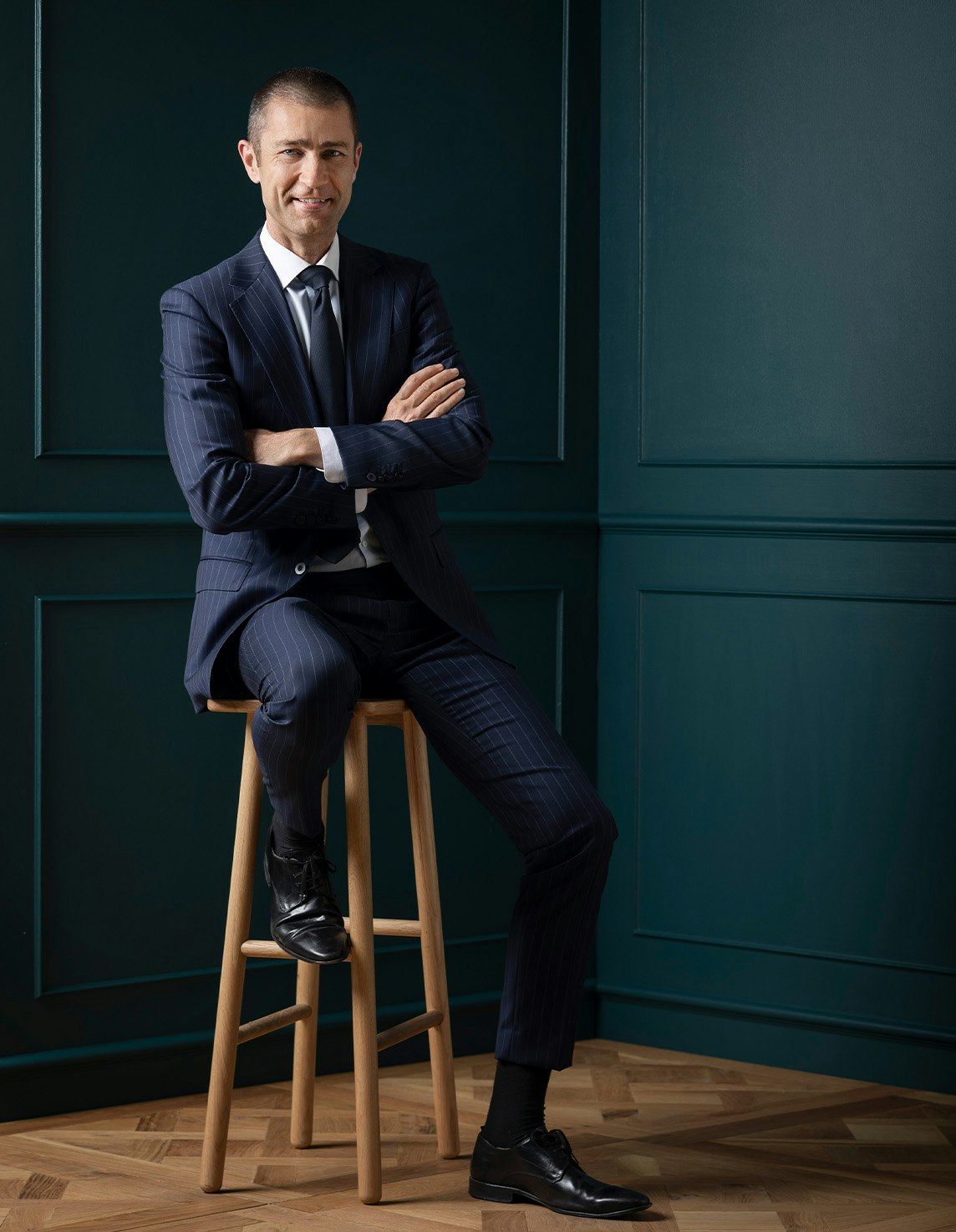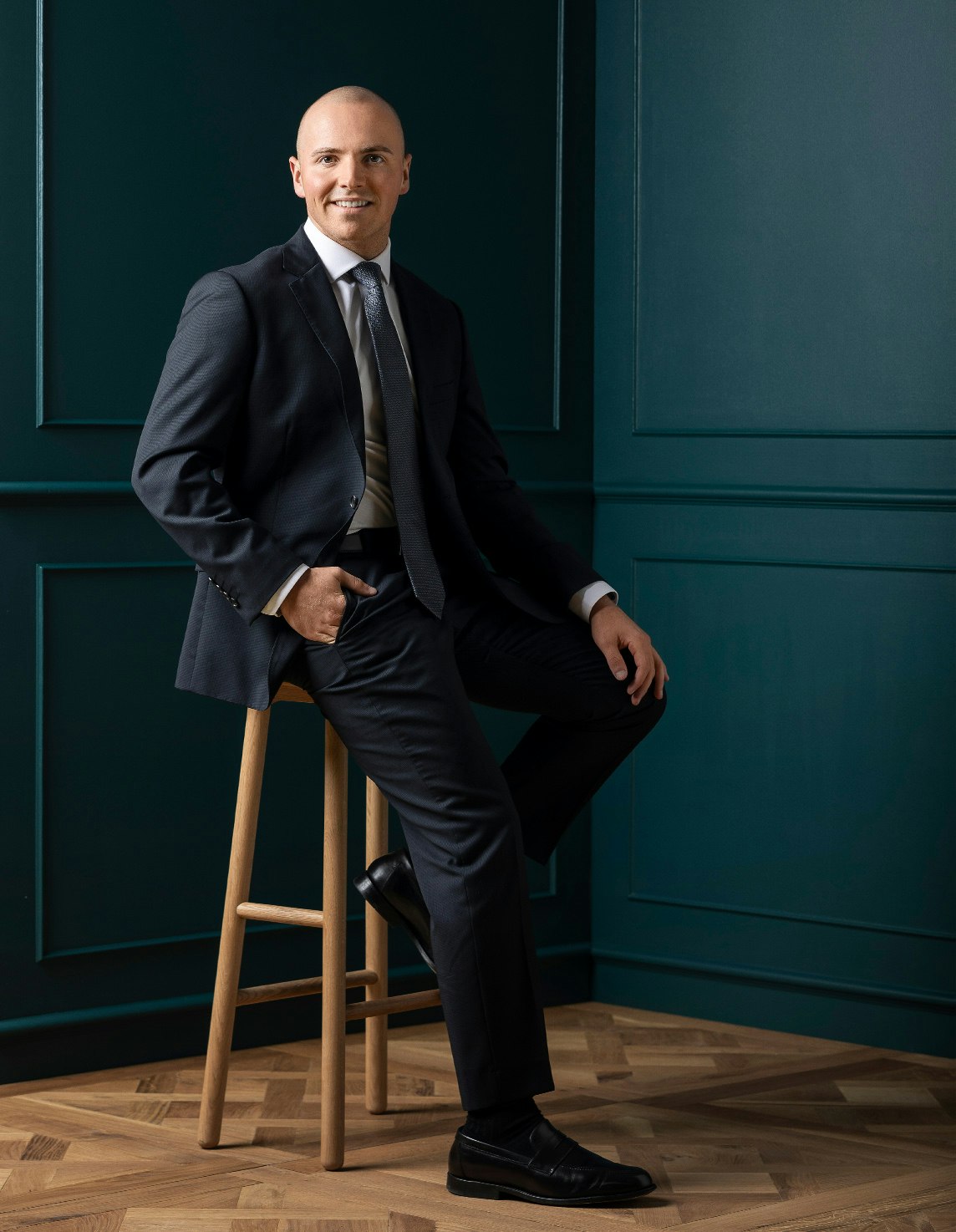For Sale50 Argo Street, South Yarra
Landmark Award-Winning Design
For sale 50 Argo Street, South Yarra, 3141
1 of 19For sale 50 Argo Street, South Yarra, 3141
1 of 2An award-winning design by architects O’Connor and Houle and more recently extensively refurbished throughout, this spectacular and much-admired contemporary residence emphatically succeeds in combining family space, functionality and versatility with innovative style and sophistication.
Maximising the corner allotment, entry from Tyrone St reveals a double height hallway with polished concrete floors and steel bookshelves. Northern light streams through the inviting dining area, expansive living space and a state-of-the-art kitchen appointed with Miele appliances and a striking cantilevered concrete island bench. Full height glass sliders open the living to a private north-facing courtyard with built in BBQ and solar heated plunge pool. A double bedroom with built in robes, lightwell and a stylish mosaic tiled bathroom with separate powder-room are serenely positioned on the ground level. A form concrete and steel staircase leads up to two additional robed bedrooms with north-facing balcony offering fabulous city views, a home office, generous retreat or 4th bedroom, a designer bathroom and 2nd west-facing terrace also commanding city views.
In a lifestyle laden location walking distance to Sth Yarra station, Prahran Market, Commercial Rd, Chapel St and Toorak Rd’s retail and restaurant precincts, Fawkner Park and elite schools, it also includes an alarm, video intercom, underfloor heating, hydronic heating, RC/air-conditioning, designer lighting, laundry, storage and internally accessed double garage.
Enquire about this property
Request Appraisal
Welcome to South Yarra 3141
Median House Price
$2,187,500
2 Bedrooms
$1,451,250
3 Bedrooms
$2,214,375
4 Bedrooms
$4,046,250
South Yarra, an iconic Melbourne suburb, is renowned for its sophisticated charm, merging high-end retail, exquisite dining, and vibrant nightlife with green spaces.



























