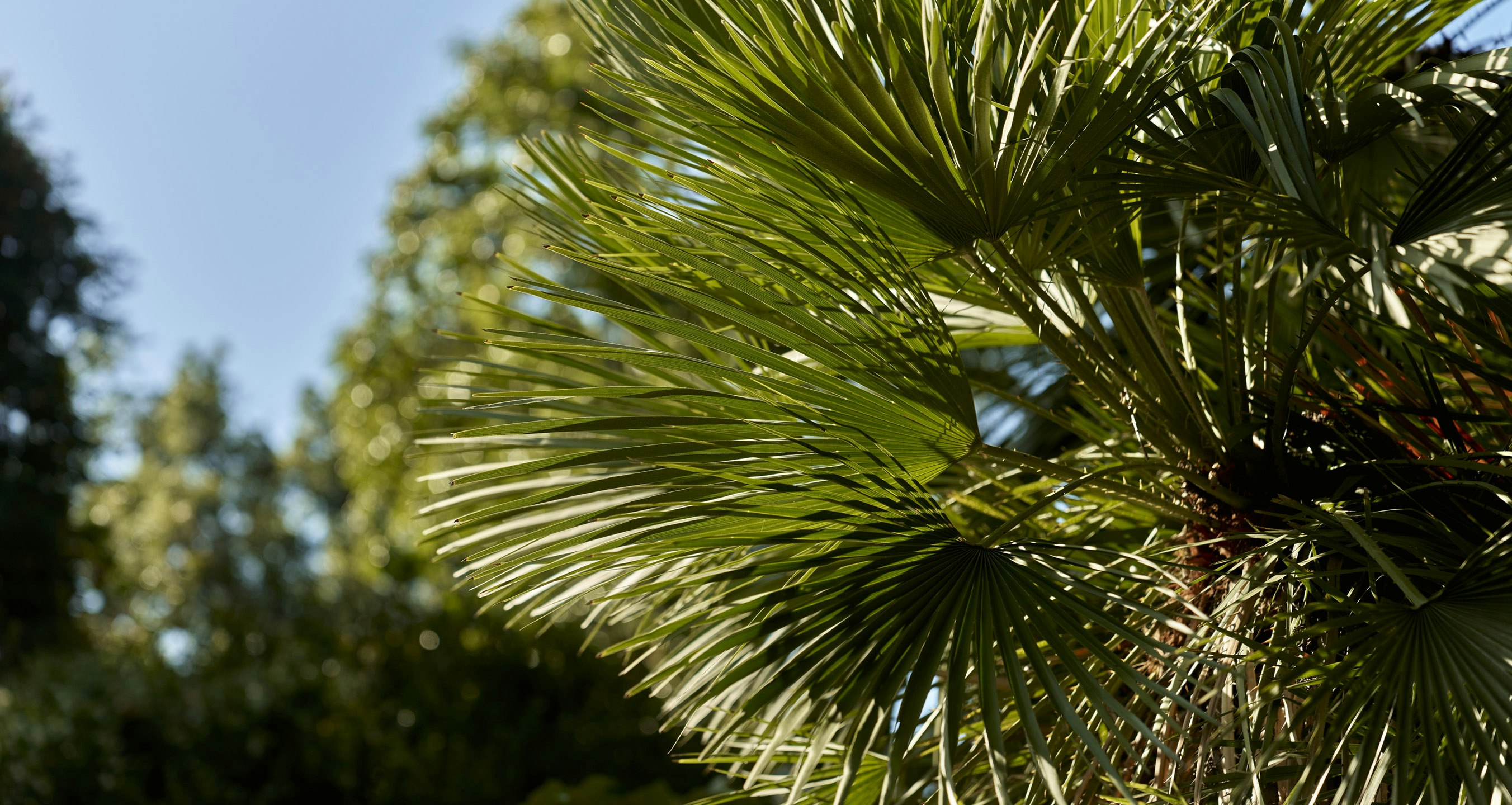Sold5 Inkerman Grove, St Kilda
Uber Chic Warehouse Spaces
sold 5 Inkerman Grove, St Kilda, VIC
1 of 12sold 5 Inkerman Grove, St Kilda, VIC
1 of 2
Filled with industrial character this freestanding two-storey warehouse-style dwelling with variable internal and external spaces suits an array of uses with scope to reconfigure. Preserved as a minimalist slate for the next occupant, on the ground floor this solid home, designed by architect George Hatzisavas, consists of one huge studio room, large enough to convert into 2 or 3 rooms if required and a double garage, presenting further opportunity to expand accommodation depending on requirements. A skylight with a retractable mesh shade cover disperses northern light across generous first-floor spaces featuring white painted brick interiors that complement Victorian Ash timber accents. Vaulted ceilings highlight both the massive bedroom featuring full-width BIRs and bathroom and immense living space with concealed kitchen and copious storage. Inc. black stained concrete floors, studio kitchenette, powder room, Euro laundry, rear garden with paved patio and plantings, industrial ventilation system, hydronic heating, intelligent built-in storage and two further car parks on title. LIVE, WORK or BOTH.
Enquire about this property
Request Appraisal
Welcome to St Kilda 3182
Median House Price
$1,508,333
2 Bedrooms
$1,150,000
3 Bedrooms
$1,518,333
4 Bedrooms
$2,616,667
St Kilda, located 6 kilometres southeast of Melbourne’s CBD, is a vibrant seaside suburb known for its eclectic charm and rich cultural heritage.

















