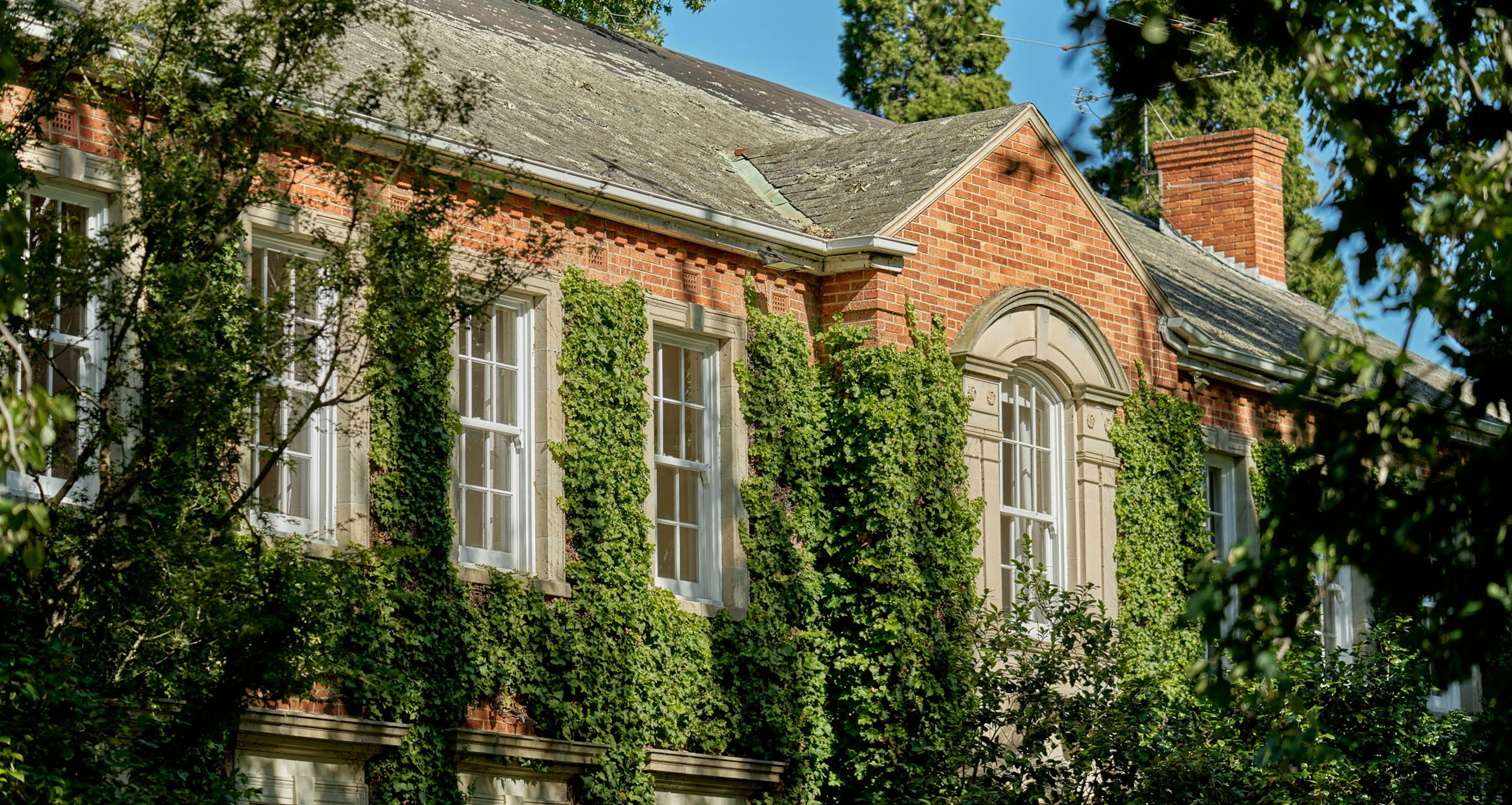Sold494 Toorak Road, Toorak
Spectacular Opportunity on the Edge of Toorak Village
The impressive scale of this solid brick Art Deco residence and its exceptionally large northeast allotment on the edge of Toorak Village suggest a myriad of exciting opportunities. Currently strata titled as 2 whole floor apartments, it offers scope to convert into a substantial luxury family home, rebuild to your own requirements or to develop as a boutique apartment complex (STCA).
Stylishly refurbished, the top level apartment features dark polished timber floors through an entrance hall, beautiful sitting room with marble open fire, formal dining, smart modern kitchen and light-filled living/dining room. The gorgeous main bedroom with marble en-suite and built in robe is complemented by two additional fitted bedrooms and an ultra chic marble bathroom with a freestanding bath.
The lower level apartment is comfortably presented with 3 bedrooms, 2 bathrooms, sitting room with open fire, study/4th bedroom, living room and kitchen with meals area opening to the expansive northeast garden surrounds.
Perfect to live in or lease out while considering the options, it also includes ducted heating, alarm, video intercom and 2xgarages. 13.5m height limit. Land size: 826sqm approx.
Enquire about this property
Request Appraisal
Welcome to Toorak 3142
Median House Price
$4,836,333
2 Bedrooms
$611,667
3 Bedrooms
$3,600,000
4 Bedrooms
$6,083,333
5 Bedrooms+
$11,925,000
Toorak, an emblem of luxury and prestige, stands as Melbourne's most illustrious suburb, located just 5 kilometres southeast of the CBD.













