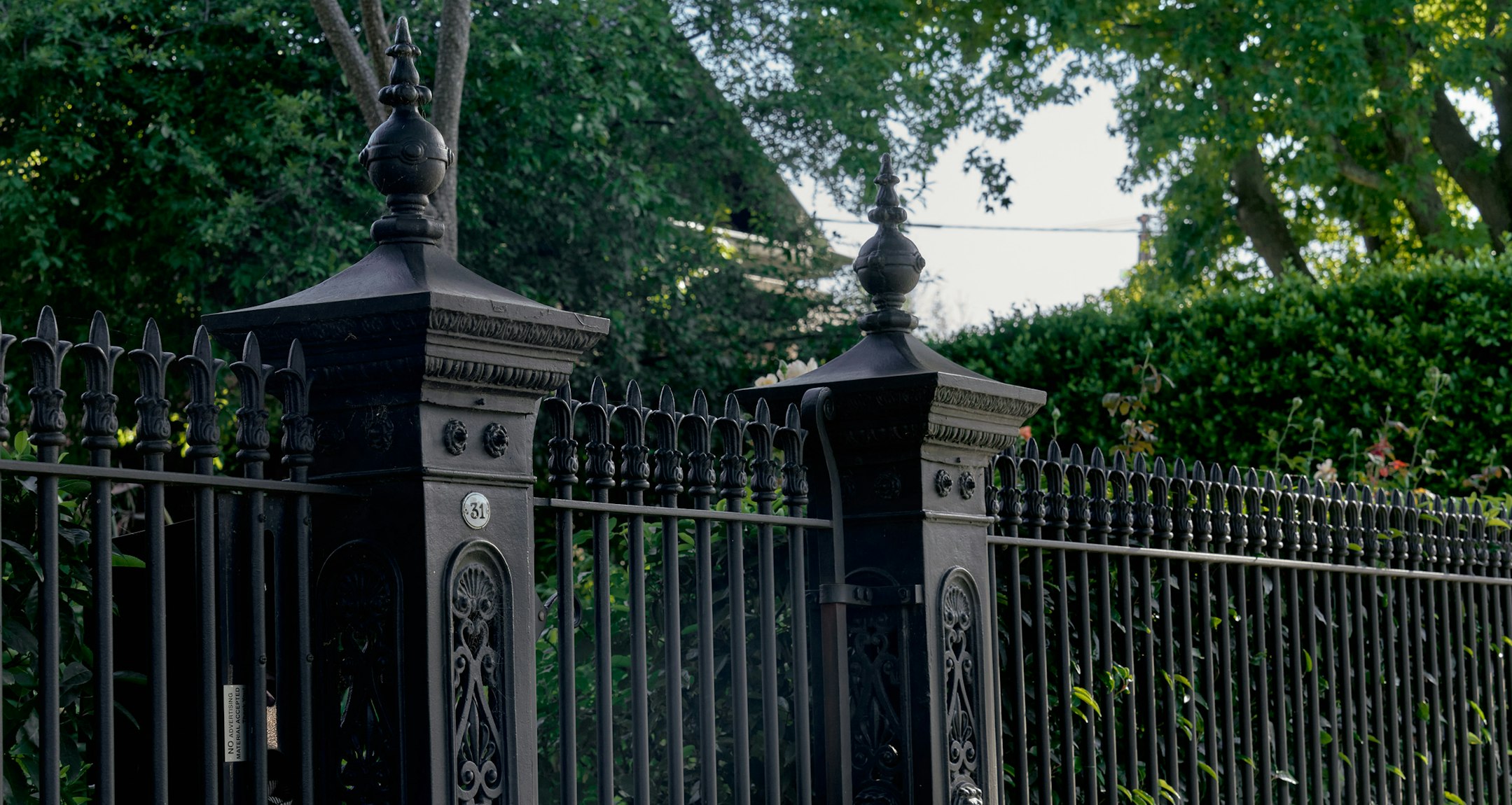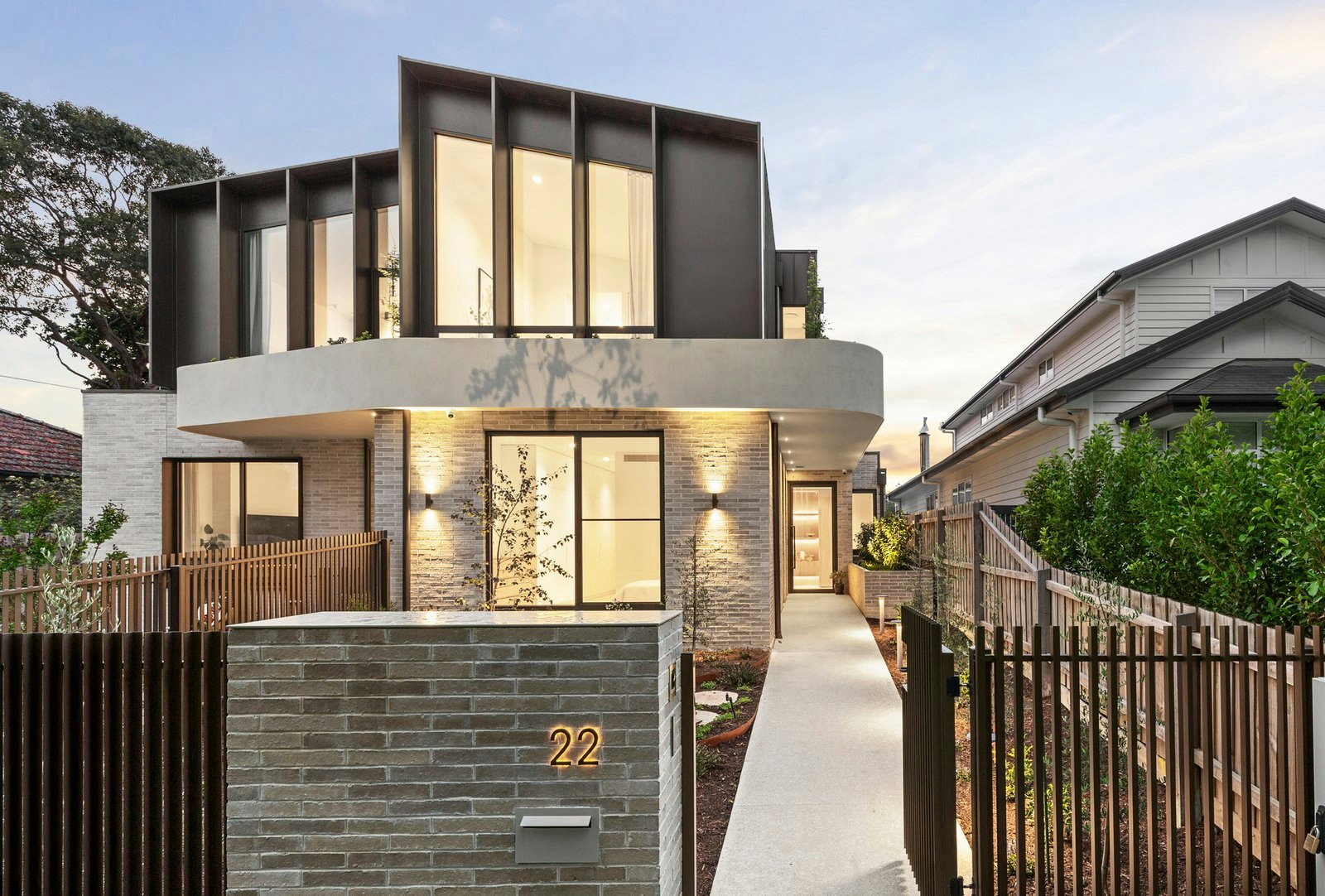Sold474 Whitehorse Road, Surrey Hills
Entry from James St. State-of-the-Art Showcase of Sublime Luxury and Sophistication
Immediately ready for an exclusive family lifestyle showcasing world-class, one-off specifications beyond compare, register your interest now to arrange a first-available inspection of multi award-winning Comdain Homes' latest and most luxurious display home, 'Akasha'.
Inspired by the elements of earth, wind, fire and water, this superb custom home was designed by Architect Nicolas Orfanidis embracing modern Australian architecture adopting passive solar design principles, high-end features and consummate craftsmanship. This stunning new executive home is a sublime, sustainable and seamless indoor/outdoor sanctuary of design brilliance and construction perfection.
Secluded on the corner of James Street with easy access and Grovedale Park just footsteps away, a vision of contemporary opulence and natural aesthetics emerges in the sensational form of 'Akasha' where the rhythm of luxury living with all its profound exquisiteness and sophistication successfully rests in a stellar array of custom-designed, energy-efficient elements.
Spectacular marble and rich American Walnut timber accents, soaring double-glazed windows capturing streams of natural light and state-of-the-art features including C-Bus home automation, full security and solar electricity with a Tesla Powerwall 2 battery (13.5 kW) combine with a superbly-zoned and streamlined interior design that seamlessly integrates a professionally-landscaped entertainers' garden showcasing a covered BBQ terrace and north-facing infinity-edge pool, designed and built by Internationally recognised TLC Pools and Landscaping.
The marble kitchen is a masterpiece with top-line Miele appliances including induction cooktop, steam & pyrolytic ovens, warming draw, vacuum sealing draw and coffee machine, butler's pantry and showcase cellar. Multi-level living zones with HeatnGlo fireplace provide beautiful space to relax and unwind. Bedrooms include privately-positioned downstairs guests' suite (ideal for in-laws or teens) and resort-style main with deluxe dressing room and sumptuous ensuite. Plus, there's a light-filled executive study, study nook, family bathroom, powder room, WC, laundry and semi-basement garage.
The only one of its kind that offers such a comprehensive display of breathtaking luxury, this awe-inspiring designer domain is ideally located between Balwyn and Surrey Hills shopping villages near private and primary schools, Whitehorse Road 109 trams, train station, Box Hill Central and Westfield Doncaster.
Enquire about this property
Request Appraisal
Welcome to Surrey Hills 3127
Median House Price
$2,299,583
2 Bedrooms
$1,306,667
3 Bedrooms
$1,925,000
4 Bedrooms
$2,340,833
5 Bedrooms+
$3,045,000
Surrey Hills, a prestigious suburb located approximately 11 kilometres east of Melbourne’s CBD, epitomises gracious living with its leafy streets, heritage homes, and a strong sense of community.






























