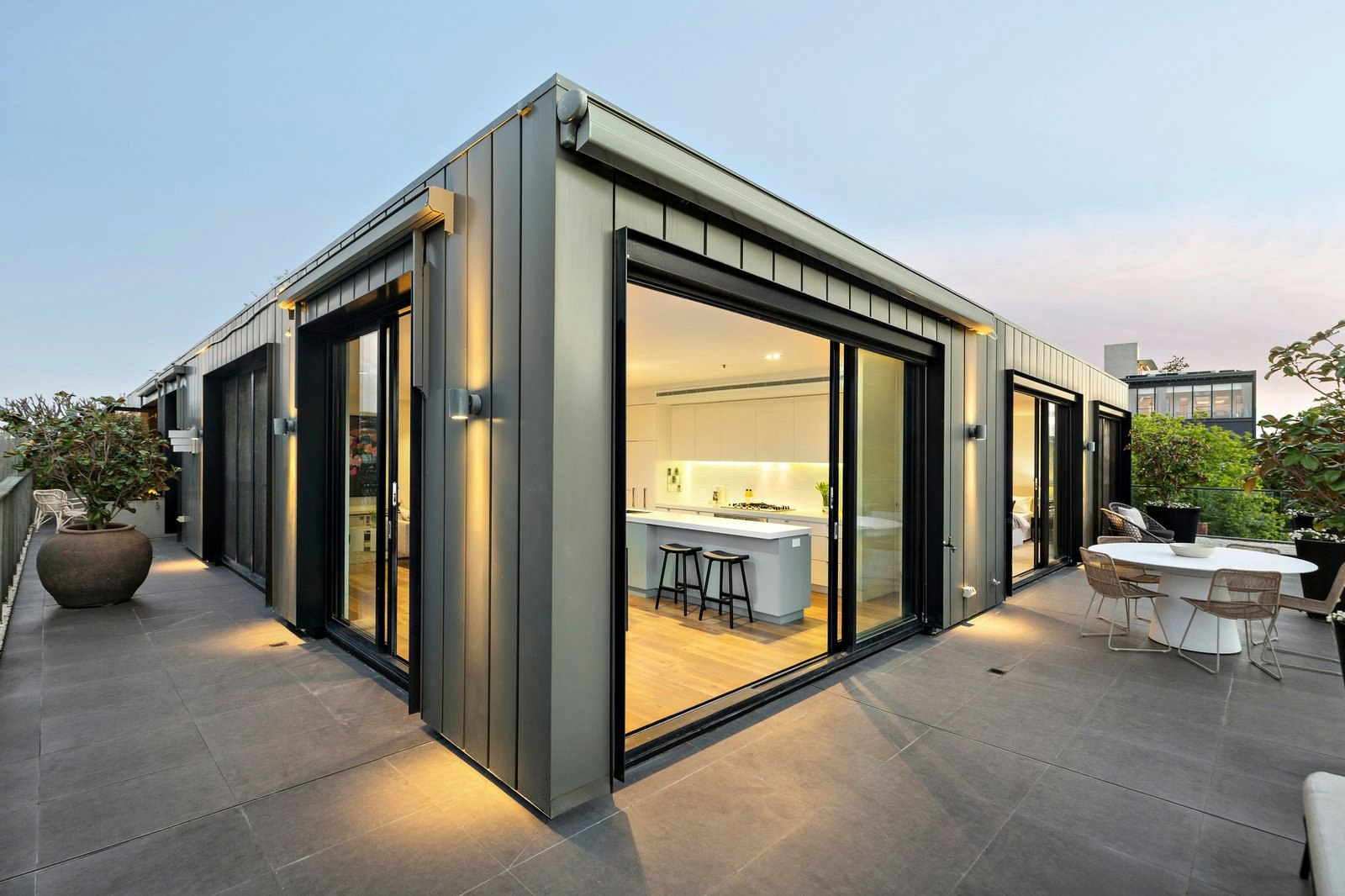Sold468 William Street, West Melbourne
Spectacular Wood Marsh Design
Brilliantly showcasing spectacular proportions, timeless contemporary style and breathtaking city views, this sensational 30sq architecturally designed warehouse-style residence delivers the ultimate blend of leafy tranquility and city edge vitality walking distance to Victoria Market, Flagstaff Gardens and station, shops, restaurants, schools and universities. Ultra high ceilings and vast expanses of glass accentuate the voluminous scale and sense of light in the upstairs living and entertaining zones all featuring polished timber floors. To one side of the central stairs, the exceptionally generous living room with fitted study nook opens to a wide balcony offering panoramic views to the city. Facing west, the expansive dining room served by a gourmet marble Smeg kitchen extends out to a huge west facing deck enjoying a leafy outlook to a park and St Mary Star of the Sea. church. On the level below, concrete ceilings add evocative character to the palatial main bedroom with balcony, dual walk in robes and stylish en suite, two additional bedrooms with built in robes, a chic bathroom and 2nd study nook. Perfect for both lavish entertaining and relaxed family living, this unique domain with its own separate entrance also includes alarm, wine cellar, laundry, 2 large store-rooms and 2 basement car-spaces.

















