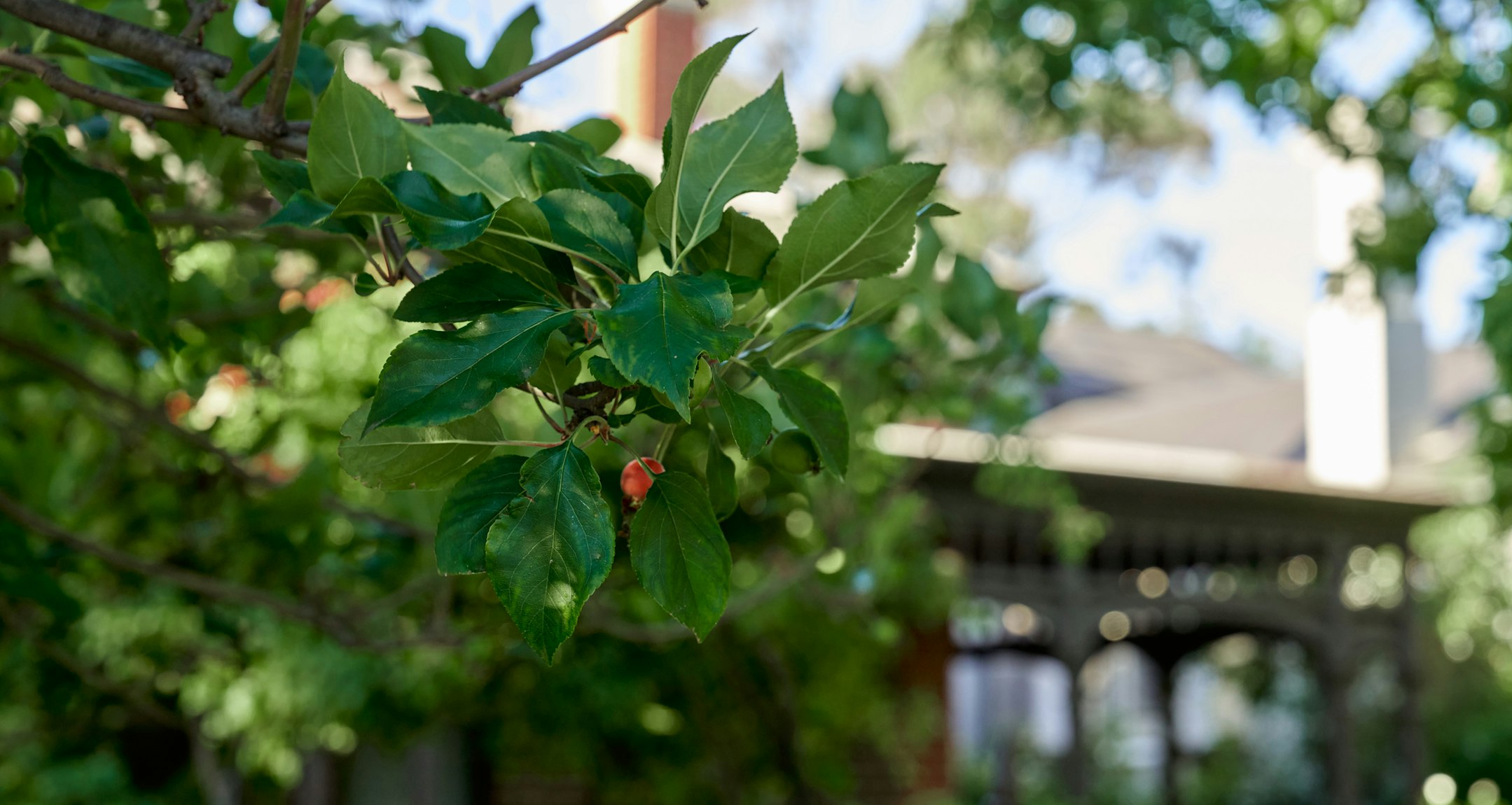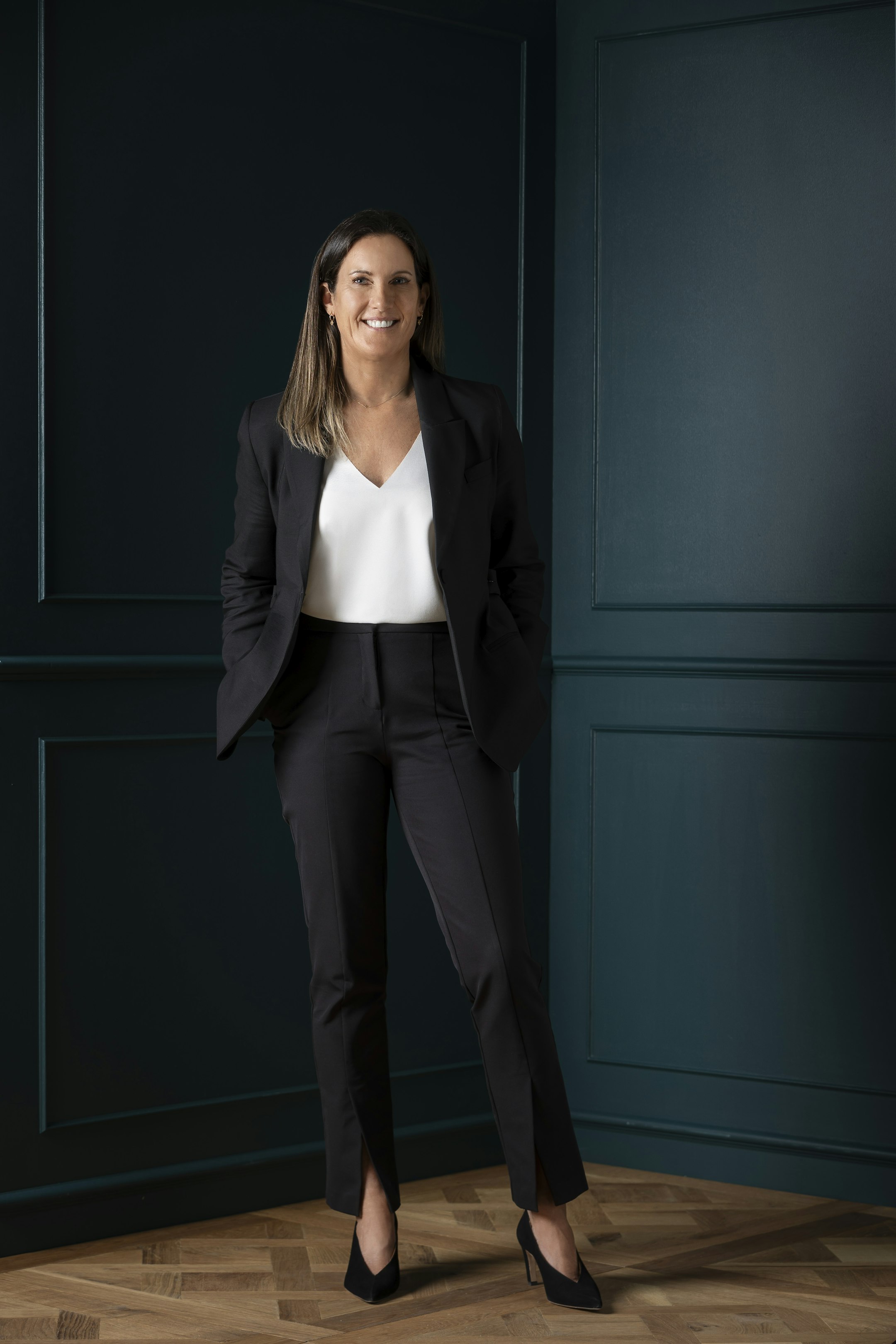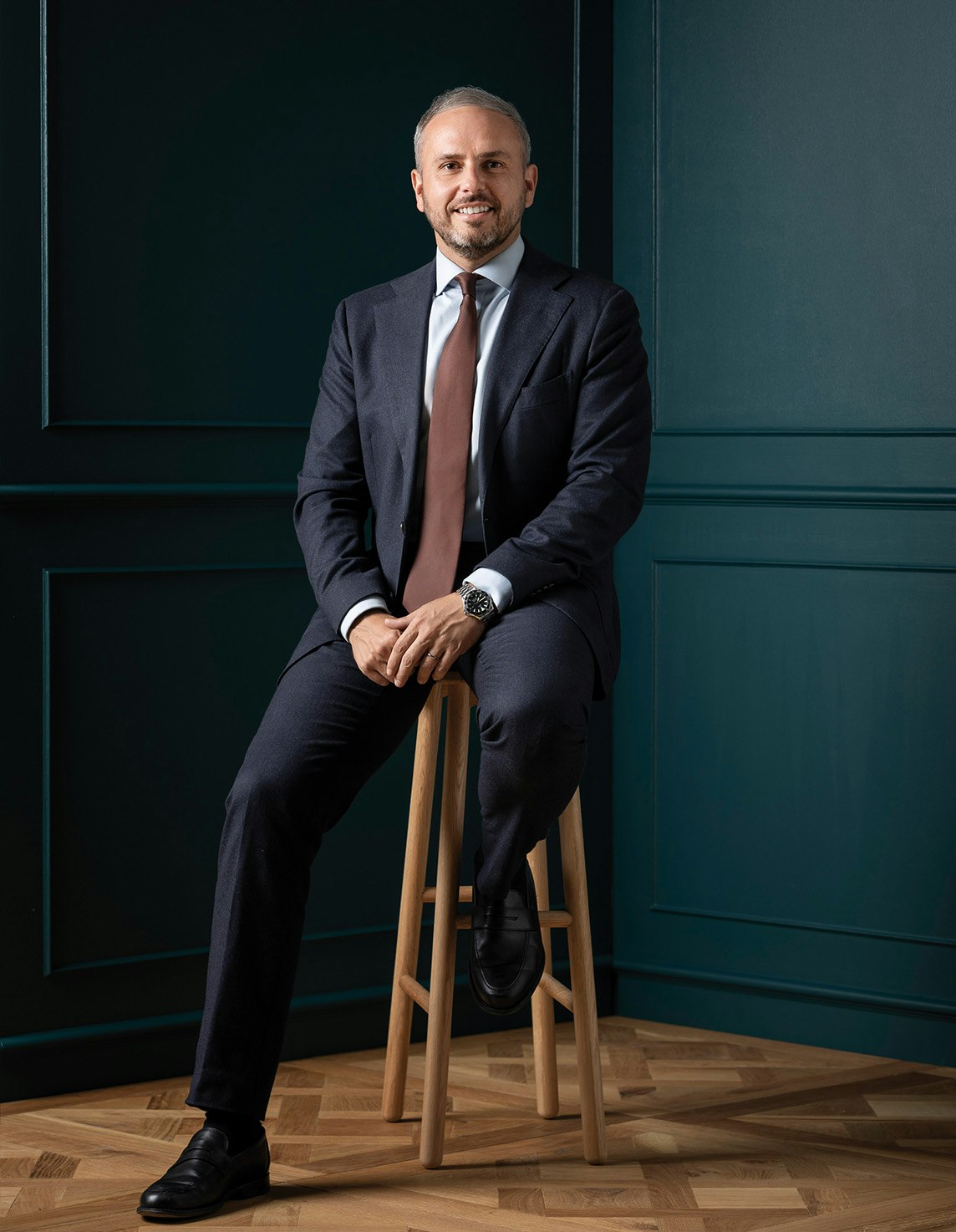Sold46 Kerferd Street, Malvern East
Unforgettable Elegance in the Gascoigne Estate
This utterly captivating c1919 Arthur Plaisted architecturally designed home is magnificently nestled within glorious, established gardens and is designed for easy and luxury living. The landscaped gardens (with pool/spa) have all been designed to provide the ultimate in privacy.
Beautifully presented and brilliantly zoned, this home is generously proportioned with a flexible floor plan that adapts infinitely to every stage of family life (from newborn infants to young adults) with elegance, style, and luxury.
Framed by a soaring hedge and tranquil oasis of greenery, the substantial verandah introduces the grand front entrance. A gracious sitting room with an open fire, and an adjacent, cozy den or media room with a gas fireplace allow for flow and flexibility.
All areas of this home are complimented by timber flooring, expansive windows with the formal rooms offering diamond leadlight windows. This home brings the outside in and is light, bright and inviting.
At the heart of the home is the sublime French inspired kitchen. This is a gourmet's haven incorporating marble/granite benches, designer tapware, Viking cooktop, 3 Miele ovens, 2 dishwashers and a butler's pantry.
The expansive open plan living, and dining rooms open to the picturesque, hedged garden with entertaining deck, heated pool/spa and a double carport accessed from a rear right of way.
The stunning main bedroom offers a sitting area, built in robes, a lavish designer ensuite all opening out to the gardens. The second master bedroom is equally spacious with a walk-in robe and chic ensuite.
A study and gorgeous third bathroom are also on the ground level while a fabulous young person's area upstairs comprises two additional bedrooms both with huge walk-in robes, a central retreat/study/playroom and stylish bathroom with separate toilet.
Enjoying a coveted Gascoigne Estate location, this home is located in the coveted Malvern Primary zone, with Central Park, Wattletree/Waverly Rd trams, Malvern/Caulfield station, schools and shops all within a 1km radius.
Ducted heating, RC/air-conditioning, laundry, irrigation, ample internal storage, attic storage above the carport and auto gate all contribute to making this home the complete package.
Enquire about this property
Request Appraisal
Welcome to Malvern East 3145
Median House Price
$2,000,000
2 Bedrooms
$1,518,750
3 Bedrooms
$1,804,500
4 Bedrooms
$2,365,000
5 Bedrooms+
$2,807,000
Situated 12 kilometres southeast of Melbourne’s bustling CBD, Malvern East is a suburb renowned for its blend of family-friendly charm and cosmopolitan living.
























