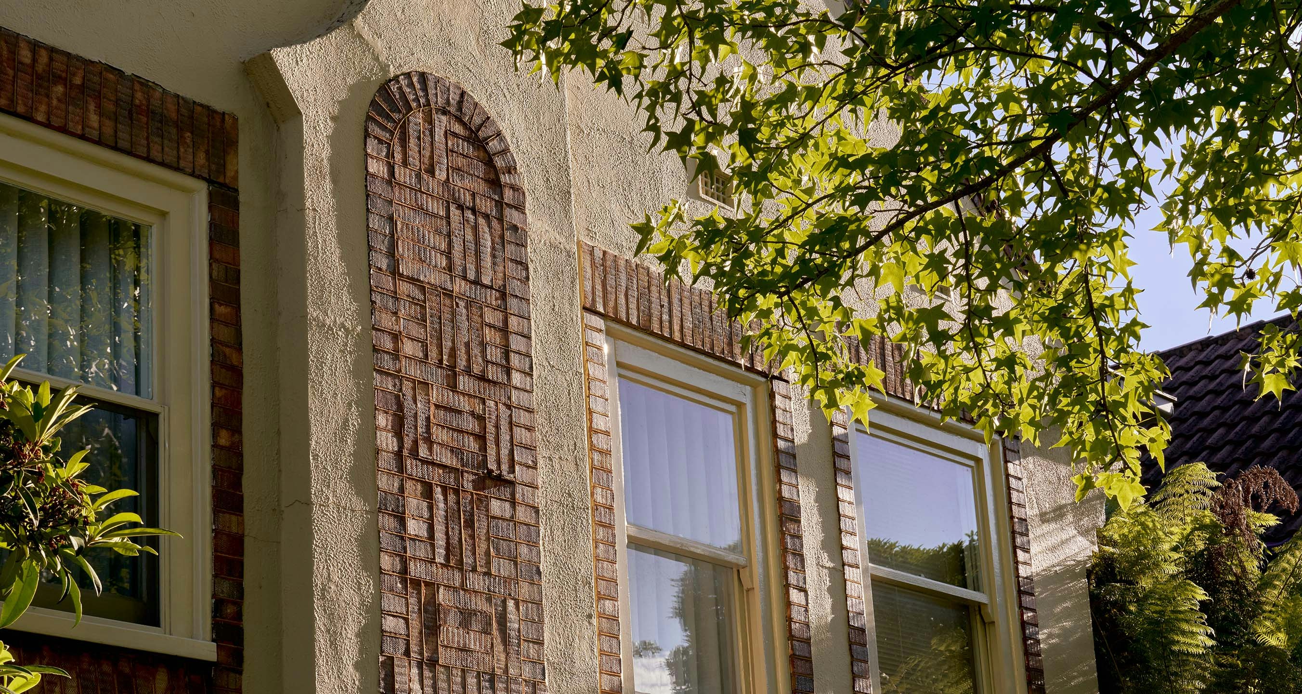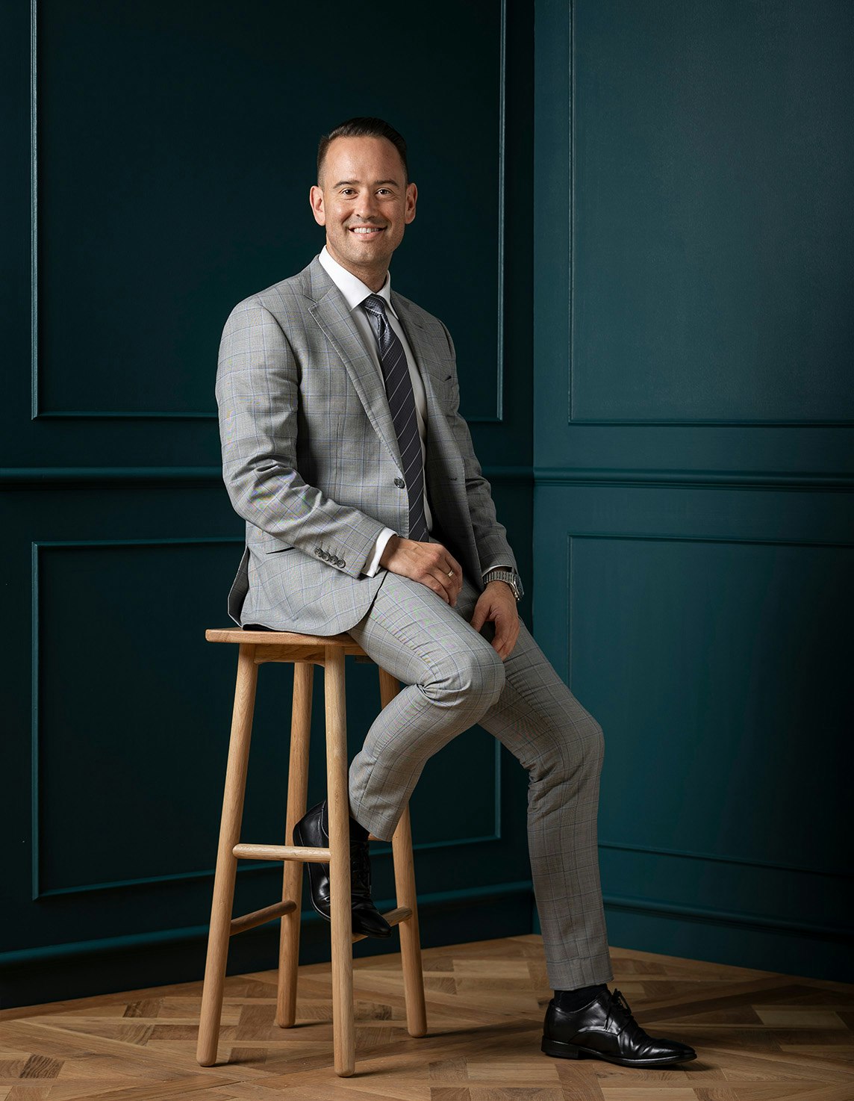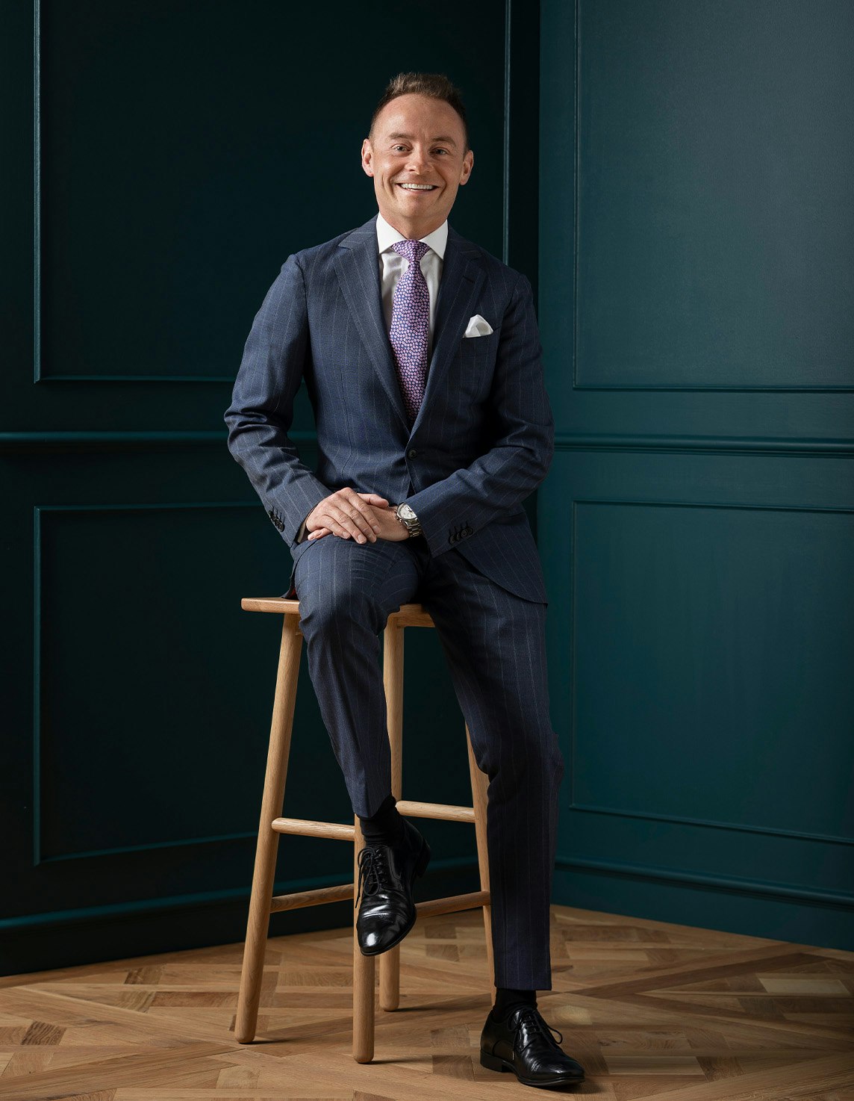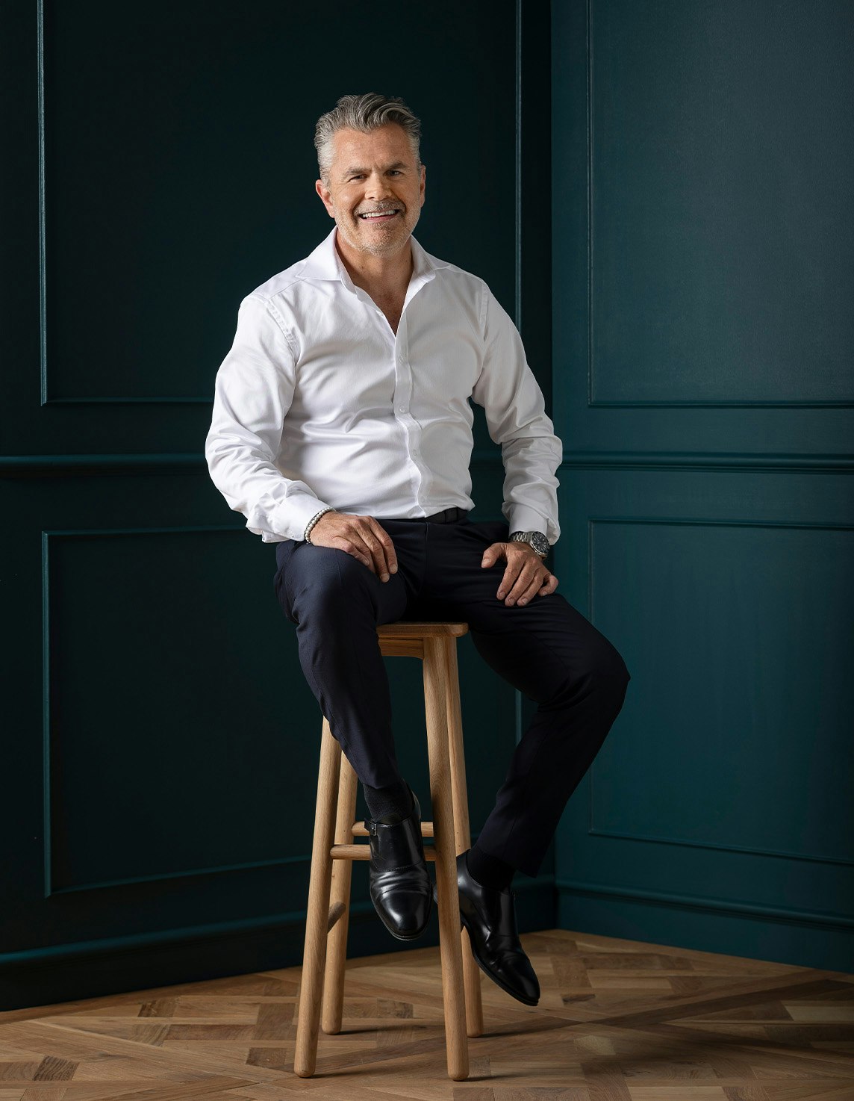Sold44 Staughton Road, Glen Iris
Family Flexibility on prized 748 sqm block
Behind the captivating black and white street profile, this stunning c1924 residence’s stylishly renovated and impressively generous dimensions along with a separate self-contained 2-bedroom townhouse provides the perfect solution to any number of multi-generational living requirements.
Renovated throughout with designer flair, the interior spaces flawlessly blend period allure with contemporary style. Baltic pine floors flow through the broad central hall to an inviting sitting room and grand formal dining. Natural light streams through the expansive living/dining room with a wood fire heater and gourmet kitchen appointed with stone benches, Miele appliances and a butler’s pantry. Living and entertaining options extend seamlessly out through bi-fold doors to a large undercover deck with premium BBQ and the leafy private west-facing garden. On the ground level there is a gorgeous bedroom with built in robe and a second double bedroom with an adjacent retreat or 5th bedroom and a designer bathroom with bath. Spectacular in scale, the upstairs domain comprises an opulent main bedroom with lavish en suite and walk in robe, a 4th equally spacious bedroom with walk in robe and a huge central rumpus room. Additional features include an alarm, ducted heating, RC/air-conditioning, laundry, storage and off-street parking.
Completely freestanding, the contemporary townhouse is ideal for extended family, adult children, in-laws, as an Air B’n’B proposition or any combination. It also offers the possibility of sub-dividing if desired (STCA). Oak floors flow through the entrance hall to two double bedrooms with robes, a stylish bathroom, west-facing deck and private garden with pedestrian access to the rear right of way. Upstairs, the oak floors continue through the sun-drenched living/dining room and gourmet stone kitchen opening to a west facing deck commanding wonderful city views. Includes RC/air-conditioners.
In a prized location, it’s close to Gardiner station, Burke Rd trams, Tooronga Village, a range of schools, Nettleton Park, Gardiner’s Creek bike path and freeway access. Land size: 748sqm approx.
Enquire about this property
Request Appraisal
Welcome to Glen Iris 3146
Median House Price
$2,373,750
2 Bedrooms
$1,710,000
3 Bedrooms
$2,053,250
4 Bedrooms
$2,512,500
5 Bedrooms+
$3,280,000
Glen Iris, situated approximately 10 kilometres southeast of Melbourne's CBD, is a well-established and affluent suburb known for its leafy streets, spacious parks, and prestigious schools.






















