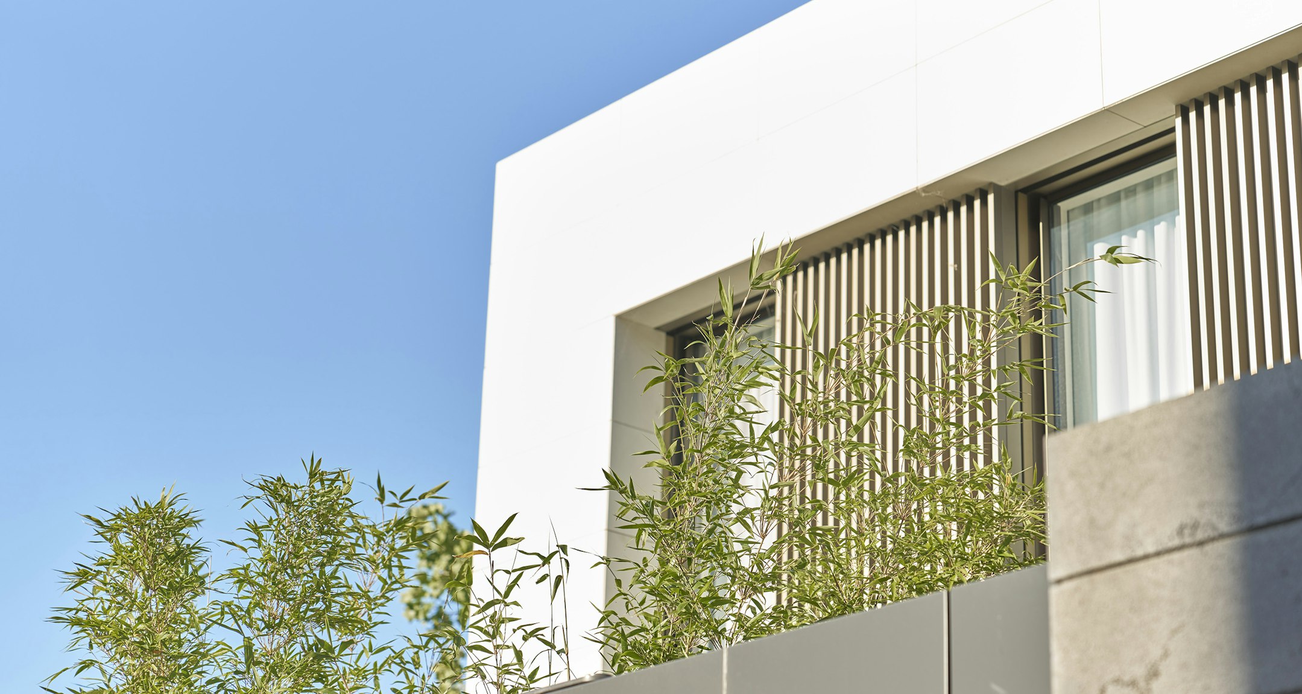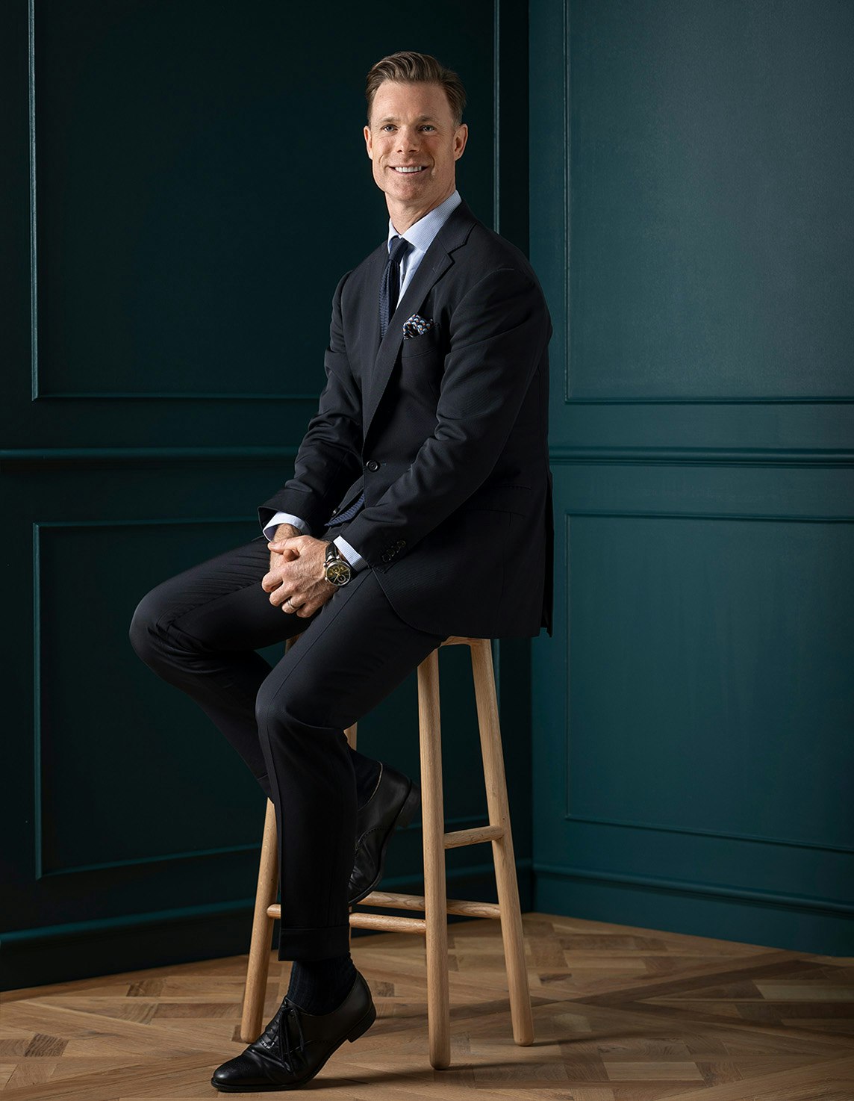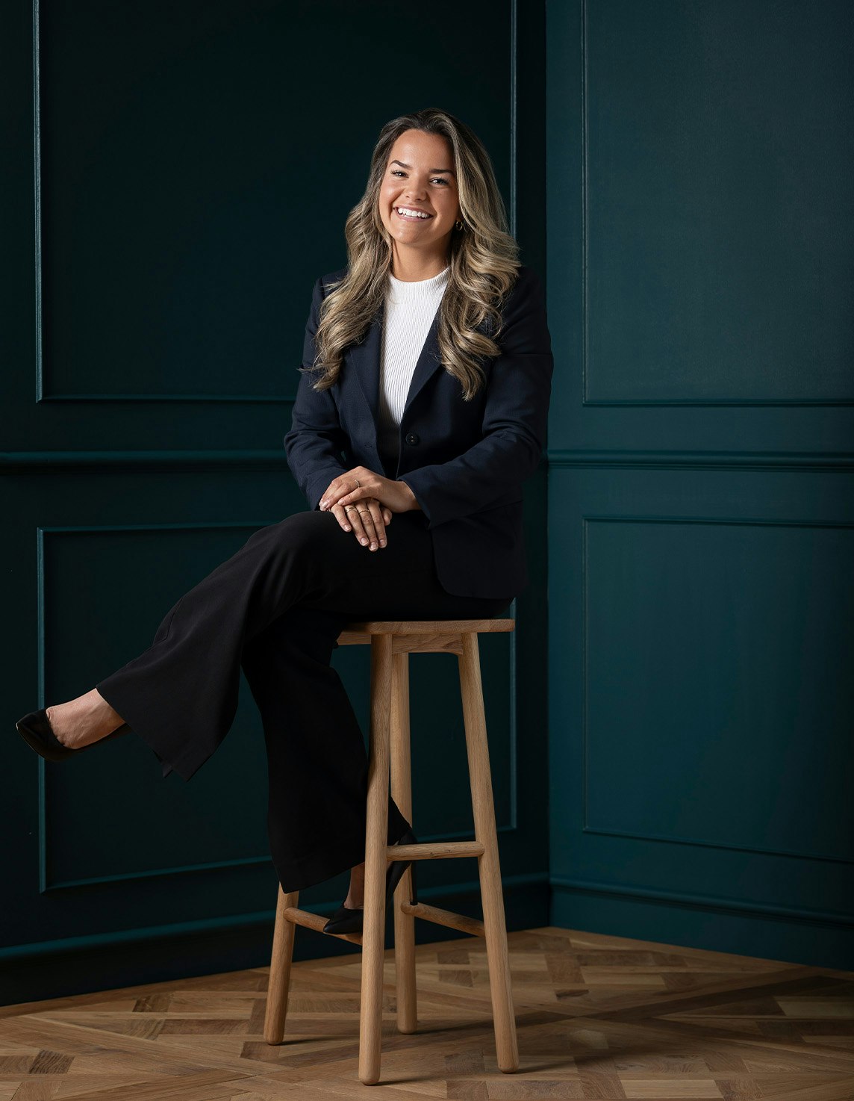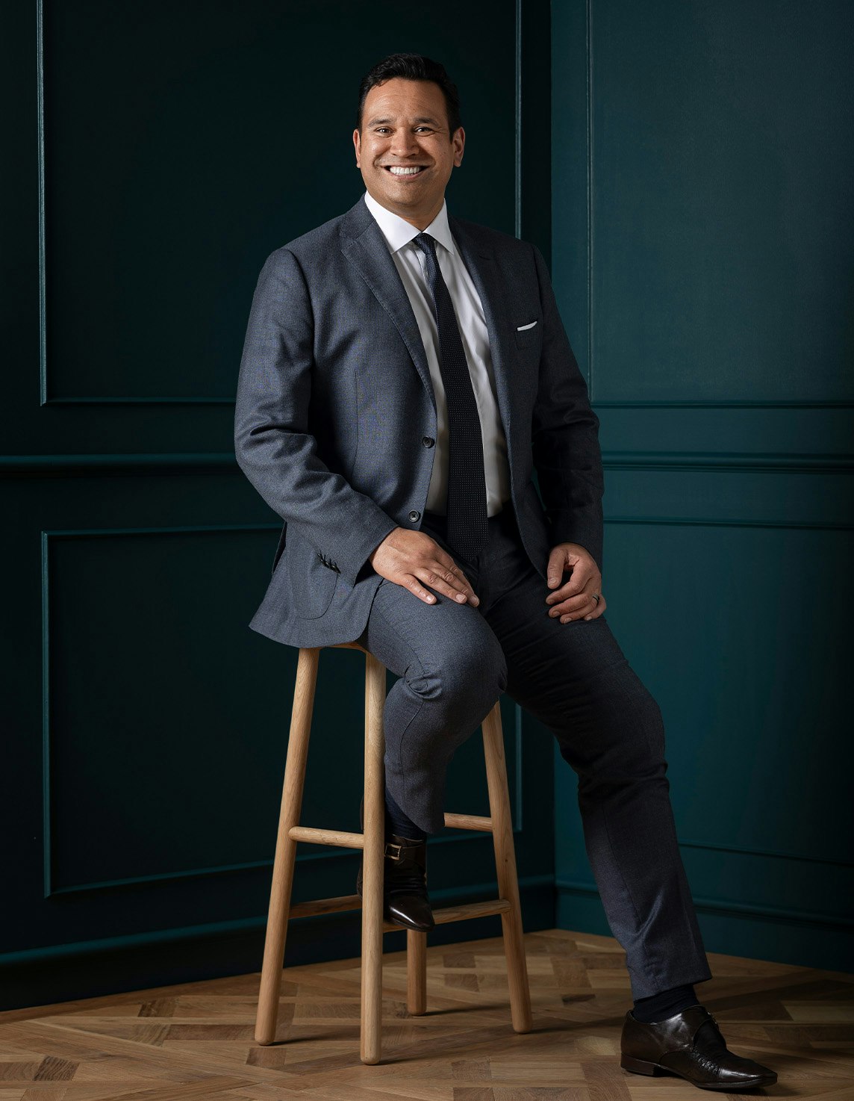Sold43 Lucas Street, Brighton East
Classic Luxury; North-facing Living
Superbly positioned in a blissful lifestyle location, surrounded by parkland and in walking distance to Brighton Beach, this spacious and light-filled six-bedroom family home on a generous 924-square-metre* block combines classic luxury with contemporary style, complemented by a north-facing indoor/outdoor living zone and a resort-style in-ground swimming pool.
Set within glorious established gardens, the renovated original home retains its timeless charm and grandeur with a double-door entry that opens to a tiled, light-filled double-height foyer. Designed to optimise the north-facing orientation, the main open plan living area features a central entertainer’s kitchen with stone benchtops, Kleenmaid double-oven, gas cooktop, dishwasher and walk-in pantry. Glass sliding doors open to an undercover alfresco deck that overlooks the sparkling, in-ground swimming pool in sandstone-paved surrounds, and adjacent lawn area, all edged by lush tropical inspired gardens.
With up to six bedrooms including a self-contained zone, a study and work-from-home space, three bathrooms plus powder, and a choice of living areas including a home cinema, the home’s expansive and adaptable layout offers flexibility for multi-gen family living. Zoned on the ground floor, the primary bedroom has a walk-in robe, a shower ensuite, and delightful outlooks to a tree-fern grove. Also on this level is a fitted study, and another bedroom suite which could be set up as a fully self self-contained space, with private sideway access, a sliding door to a private garden deck, a kitchenette with sink, a bathroom with spa bath and shower. Upstairs are another four fitted bedrooms, all with unique characteristics including a light-filled rear room with lovely palm treetop views, and another with a box-bay window and uninterrupted parkland views.
Additional features include a large, light-filled laundry with external access, a double remote-operated garage, new carpets, polished timber floors, ducted heating, evaporative cooling, a gas log fire heater and plenty of storage including under-stairs.
Located in a leafy Bayside street, opposite the Lucas Street Reserve and with a rear access gate to The Plantation Reserve and benefitting from the nearby green space of Brighton Golf Course and Dendy Park. It’s an easy walk to St. Leonard’s and Haileybury colleges, Brighton Beach and Middle Brighton stations, Were Street Village, Church Street, and Hampton Street shopping, with iconic beaches and the Bay Trail also just moments away.
*Approximate land size
Enquire about this property
Request Appraisal
Welcome to Brighton East 3187
Median House Price
$2,065,000
2 Bedrooms
$1,590,000
3 Bedrooms
$1,809,500
4 Bedrooms
$2,400,000
5 Bedrooms+
$2,800,000
Known to be quieter than its neighbours, Brighton East is a highly sought-after location, blending community vibes, heritage aesthetics and a suburban charm that keeps locals loyal to its appealing beachside lifestyle.



























