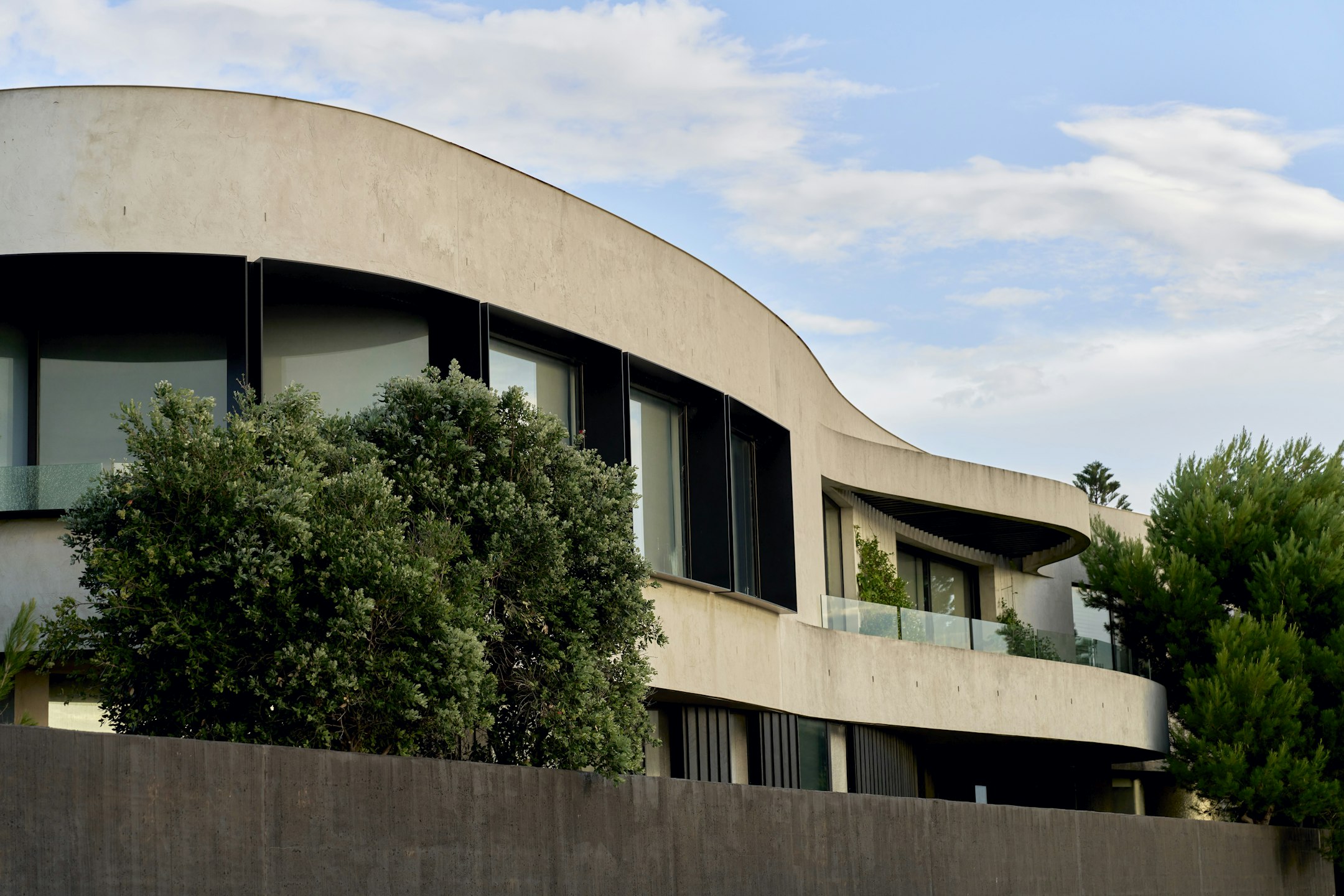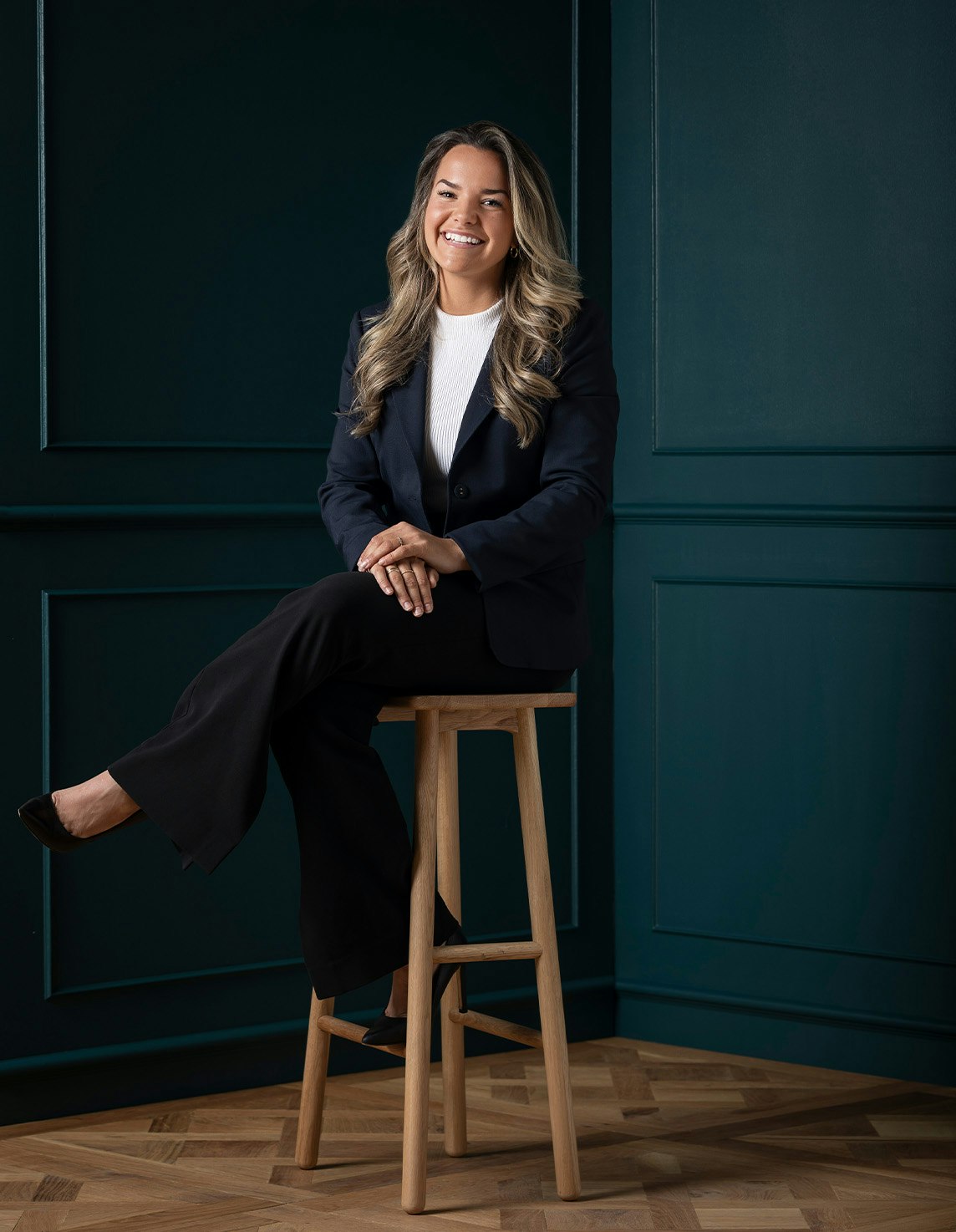Sold43 Champion Street, Brighton
Timeless & Elegant - Family Living on a Grand Scale
Palatial and timeless with Provencal inflections, this architecturally designed tri-level family home has all the luxurious appointments and amenities of a boutique 5-star hotel. The 6 bedroom, 7 bathroom residence is set over three equally-impressive floors united by a wide staircase with a hand-crafted Tasmanian Oak and iron-work balustrade. The welcoming, light-filled entry zone is a celebration of soaring ceilings and wide open spaces. Picturesque outlooks to serene garden vistas are captured through towering double-glazed windows in formal and informal living and dining areas. French Oak floors laid in a herringbone pattern add to the Provencal appeal. The stone kitchen with butler's pantry has a vast central island with double-sink and integrated dishwasher. The appliances, including two ovens, are S/S Miele. Opening from the kitchen and family dining area, an outdoor terrace overlooks the Azure-tiled swimming pool and spa with a central sculptural urn providing an elegant focal point in the private, fully-landscaped rear garden. With six bedrooms, including a Grand Master Suite, a Guest Suite, two further suites, plus another two good-sized rooms with BIRS, there are plenty of live/work/study options for an evolving family. The 7 luxuriously-appointed marble wet-rooms range from the basement powder-room to the lavish upper-level bathroom in the Grand Master Suite. The timber flooring continues through this spacious suite, which also comprises a private study and a full-length walk-in robe, affectionately referred to as 'the bowling alley'. The lower level is 'entertainment central' and includes a home theatre with two rows of 'gold class' seating and an 11-foot screen with professional projection technology and full-surround sound. Next door is the 'billiard room', with plenty of cue-shooting space and a custom-built bar set-up. The adjoining wine-cellar is currently home to 270 bottles of fine red. There is access from the lower level to the under-house garage, where the home-gym is set up, plus there's a large workshop area and room for up to 3 cars and a good-size boat. Additional features include a fully-automated digital sensor lighting system, centralised climate control, security alarm system, and an abundance of storage spaces. The ideal location is in walking distance to four leading private schools, Bay Street, Hampton Street and Brighton beach.
Enquire about this property
Request Appraisal
Welcome to Brighton 3186
Median House Price
$3,143,500
2 Bedrooms
$2,015,834
3 Bedrooms
$2,421,667
4 Bedrooms
$3,305,000
5 Bedrooms+
$5,291,039
Brighton, located just 11 kilometres southeast of Melbourne CBD, is synonymous with luxury and elegance in the real estate market.















