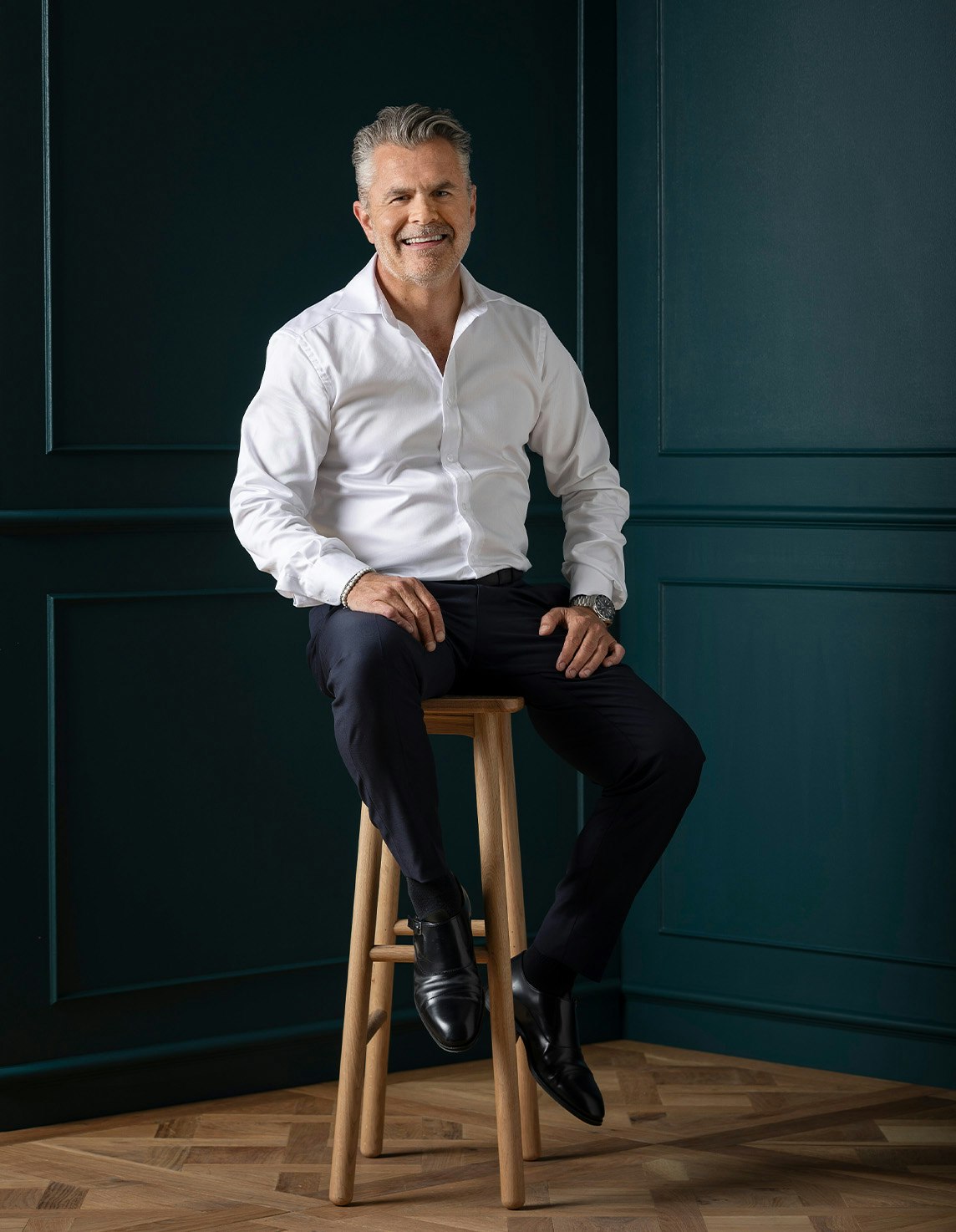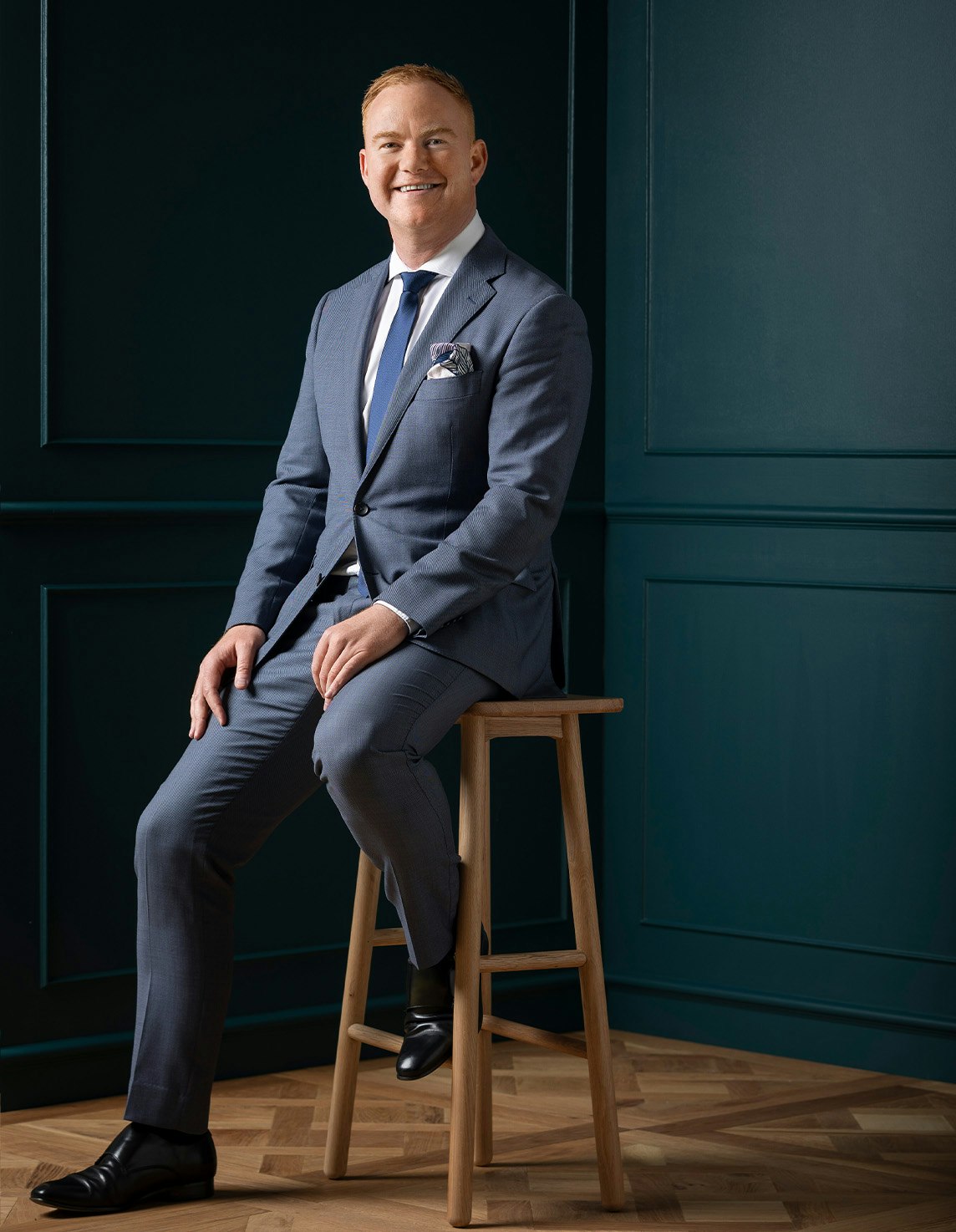Sold43 Brandon Street, Glen Iris
Inspired Style, Idyllic Setting
An innovative architect designed renovation and extension has added spectacular designer style and family functionality to this glorious solid brick Art Deco residence. With Hill 'n' Dale Park at the end of the street, it's the ideal setting for a rewarding family future.
Rich Art Deco character including timber floors and ornate ceilings are showcased through the wide entrance hall, elegant sitting room and beautiful dining room, both with fireplaces. Natural light streams through the expansive open plan living and dining room with a sensational gourmet kitchen boasting stone benches, Bosch appliances, integrated fridge/freezer, built in timber dining table and a concealed study nook. Stacking glass sliders open the living spaces completely to the picturesque designed northeast facing private garden with a stunning vine covered entertaining deck with open fire and a beautiful gas/solar heated pool and wet edge spa. The gorgeous main bedroom with Art Deco ceiling, built in robe and designer en suite is matched by two additional bedrooms with built in robes and a stylish bathroom.
Walking distance to Burwood station, Leo's Supermarket, Toorak Rd trams, Ashburton Village and schools, it includes ducted heating, RC/air-conditioning, ceiling fans, powder-room, laundry, irrigation, storeroom, garden shed and off street parking.
Enquire about this property
Request Appraisal
Welcome to Glen Iris 3146
Median House Price
$2,351,333
2 Bedrooms
$1,458,333
3 Bedrooms
$2,077,667
4 Bedrooms
$2,559,667
5 Bedrooms+
$3,294,166
Glen Iris, situated approximately 10 kilometres southeast of Melbourne's CBD, is a well-established and affluent suburb known for its leafy streets, spacious parks, and prestigious schools.



















