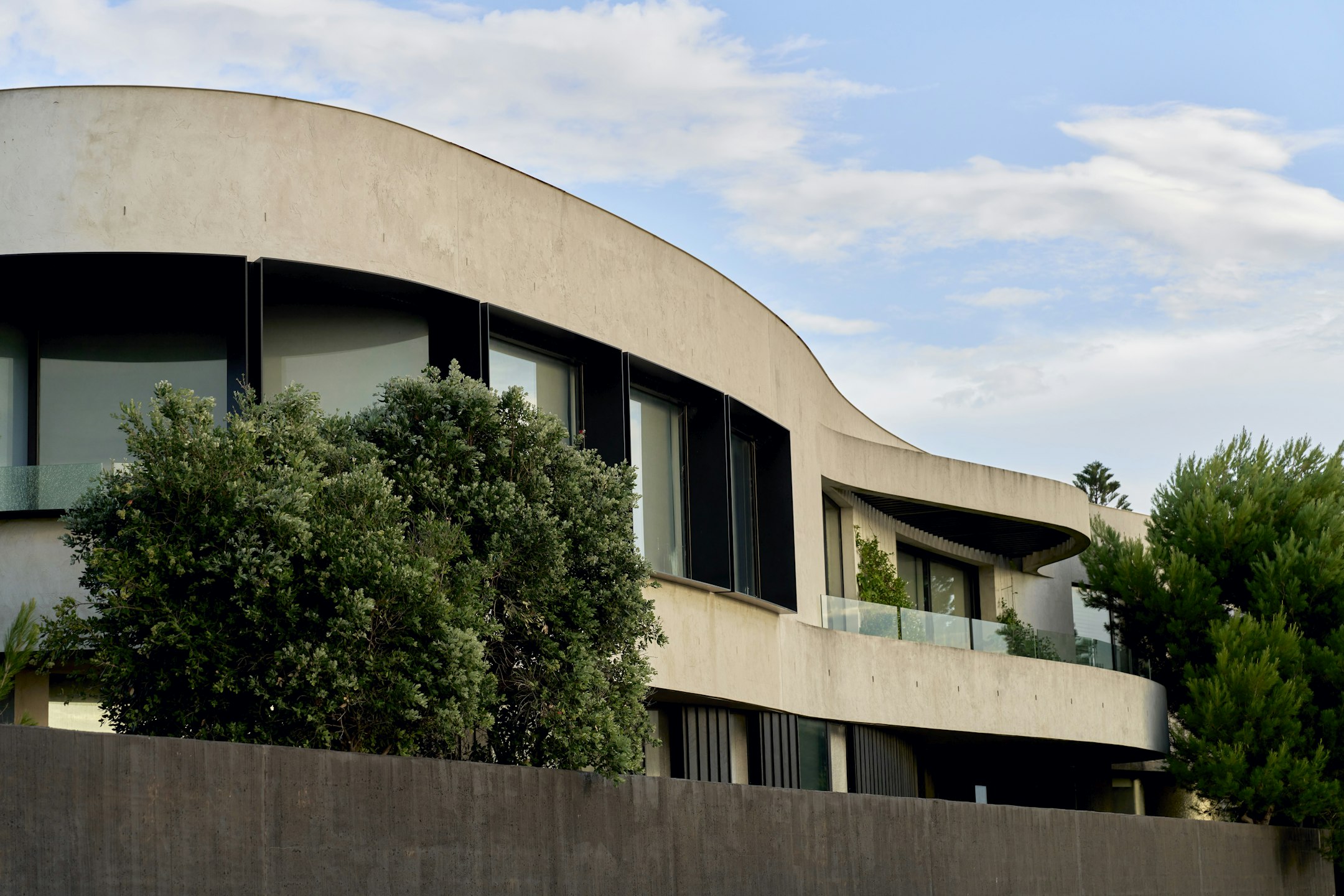Sold42 Martin Street, Brighton
Refined Grandeur in Blue-Chip Locale
Grandly proportioned and luxuriously appointed, this architect-designed neo-Georgian residence is securely and privately positioned in an exclusive leafy neighbourhood, just moments from Golden Mile beaches. Imposingly set behind a high wall with automated ironwork gates, the four-bedroom family home’s impressive double-storey rendered brick façade is resplendent in the refined symmetry and enduring grandeur of its classic Georgian lines. The private north-facing front garden has a paved alfresco sitting area which is the perfect spot for admiring the home’s architectural splendour. An arched stone entryway leads to the marble-tiled entry hall, illuminated by gallery lighting and a bespoke pendant, and here, the generously proportioned open spaces and elegant sweeping staircase are introduced. The gracious formal rooms include a lounge with a gas log fire heater in marble surrounds, an adjoining grand dining room, a study, and a marble powder room. Herringbone parquetry floors define the open-plan family living and entertaining areas, with glass sliding doors that open to the undercover alfresco terrace and lushly lawned private rear garden. The gourmet stone central kitchen features a custom wedge-shaped island, and is equipped with a Bosch 900mm oven, a Smeg gas cooktop, and an integrated Smeg dishwasher. An adjoining home office and walk-in pantry provide additional storage and prep space when entertaining.
The classic timber and ironwork staircase leads to the sumptuously carpeted and gloriously spacious first floor. There is a large living/rumpus room, a marble bathroom, and three generously proportioned fitted bedrooms. Flooded with northerly light, the majestically proportioned master suite has leafy treetop outlooks, a sitting area, a luxe fitted walk-in robe and a marble ensuite with a corner spa bath, a walk-in shower and twin stone vanities.
Additional features include central ducted heating and cooling that has been serviced annually, double-glazed windows, automated blinds, under-stair storage, and a double garage with auto door and internal access. Positioned in a coveted North Brighton neighbourhood, a short stroll or cycle to Golden Mile foreshore and the Bay Trail. Prestigious schools including Brighton Grammar, Firbank Grammar and Star of the Sea are all within walking distance, along with Elsternwick Park, Martin Street and Bay Street shops, cafes, restaurants and stations.
Enquire about this property
Request Appraisal
Welcome to Brighton 3186
Median House Price
$3,213,750
2 Bedrooms
$1,908,750
3 Bedrooms
$2,421,250
4 Bedrooms
$3,350,000
5 Bedrooms+
$5,450,000
Brighton, located just 11 kilometres southeast of Melbourne CBD, is synonymous with luxury and elegance in the real estate market.































