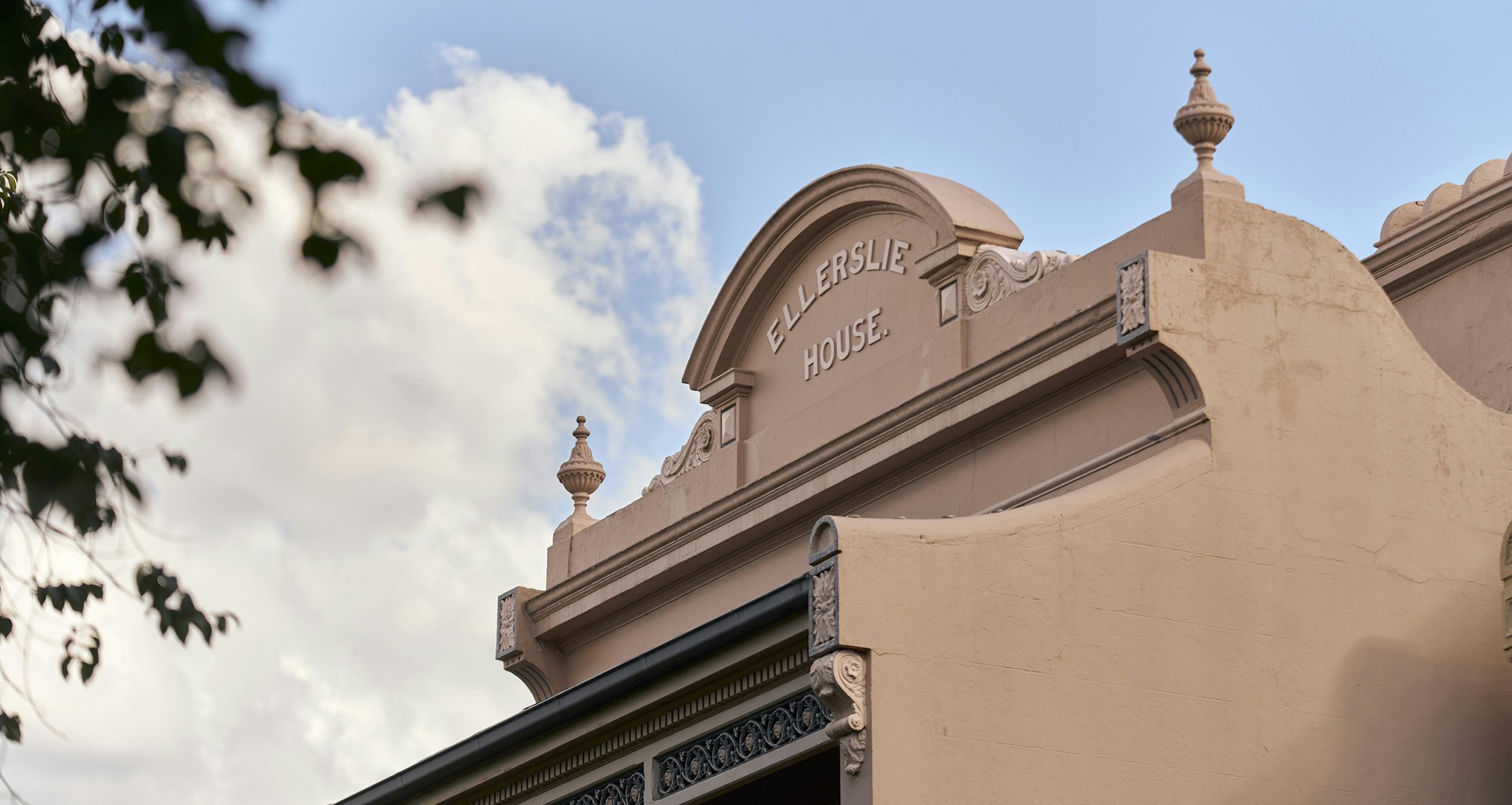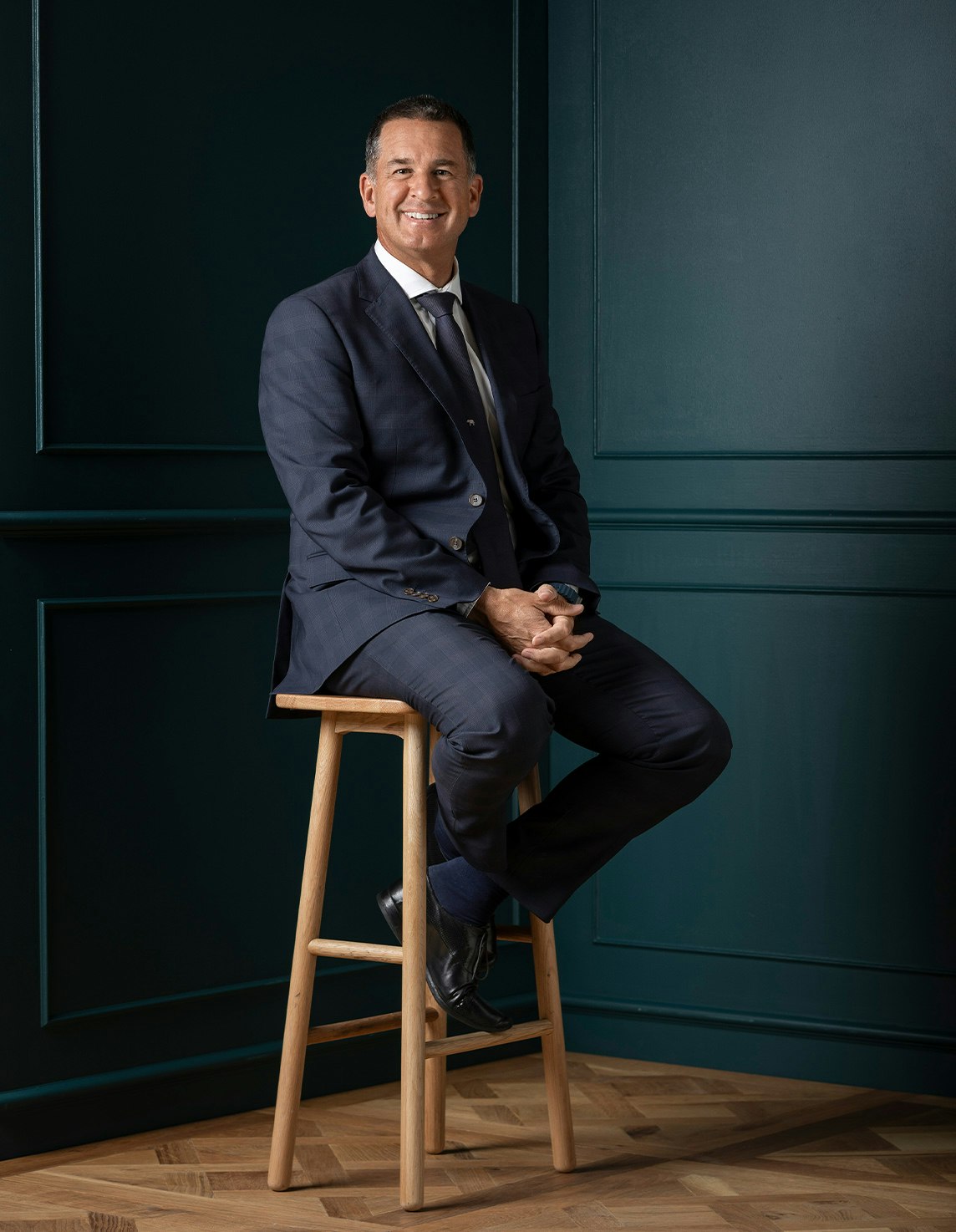Sold42 Kerferd Road, Albert Park
Elegant Edwardian on the Village Fringe
Distinguished by striking period elegance and enlightened interiors, this extra-wide (6.8m approx.) glorious solid-brick Edwardian residence’s beautifully presented single-level dimensions provide an outstanding opportunity to enjoy now and into the future while considering options to extend within the private north-west facing garden setting (STCA).
Behind the tessellated verandah and tuck-pointed facade, the broad hall with decorative fretwork, ornate ceilings and rich Baltic pine floors introduces three generously sized bedrooms, all with ornate fireplaces, including one with built-in robes, are nicely serviced by a large central bathroom. The central living room, enhanced by an open fireplace and bathed in natural light, seamlessly transitions to a spacious meals area and a well-appointed kitchen with generous bench space. Beyond, a naturally shaded terrace reveals an ideal environment for tranquil afternoons or refined alfresco dining, with established greenery promoting tranquillity.
Situated in Albert Park’s most prominent tree-lined street just a short walk to the village, light rail, MSAC and the beach, this impeccable home offers the ease of turn-key living, with the scope to enhance or extend to suit your needs (STCA), laundry/storage room, and rear pedestrian laneway access.
Land size: 203sqm approx.
Enquire about this property
Request Appraisal
Welcome to Albert Park 3206
Median House Price
$2,331,667
2 Bedrooms
$1,540,000
3 Bedrooms
$2,373,334
4 Bedrooms
$3,133,333
Albert Park, nestled just 3 kilometres from Melbourne’s CBD, is a picturesque suburb known for its blend of historic charm and modern amenities.
















