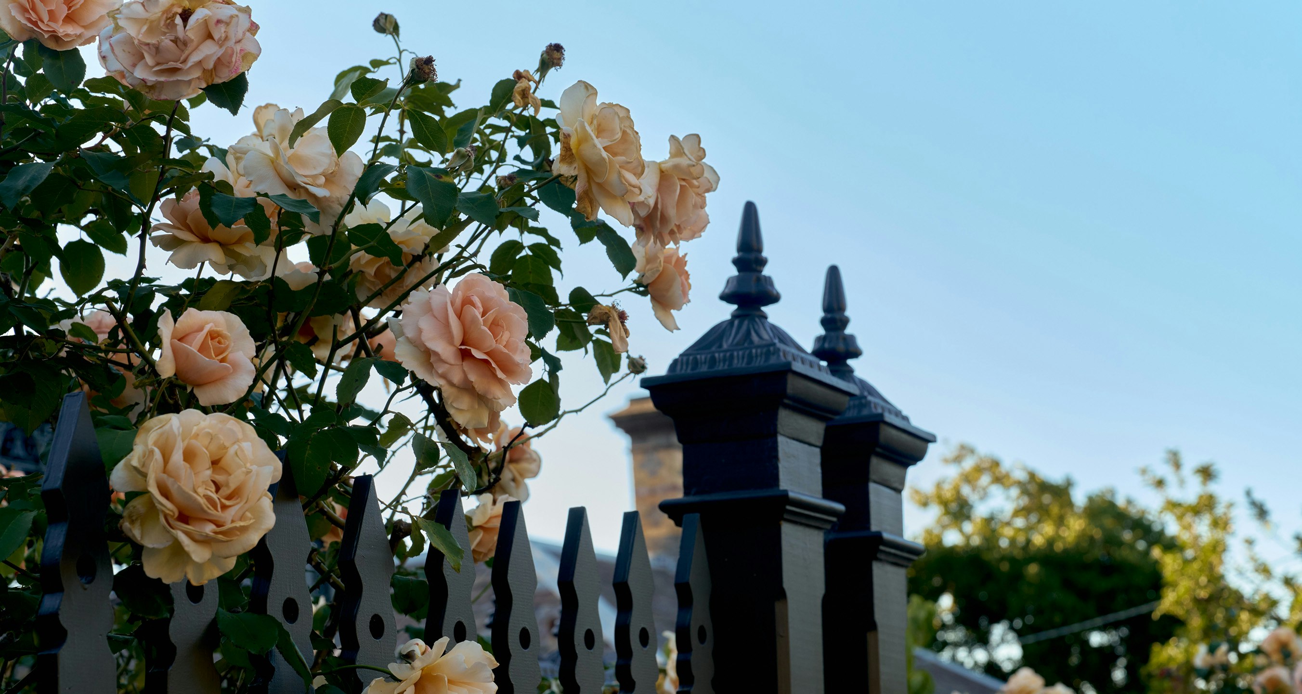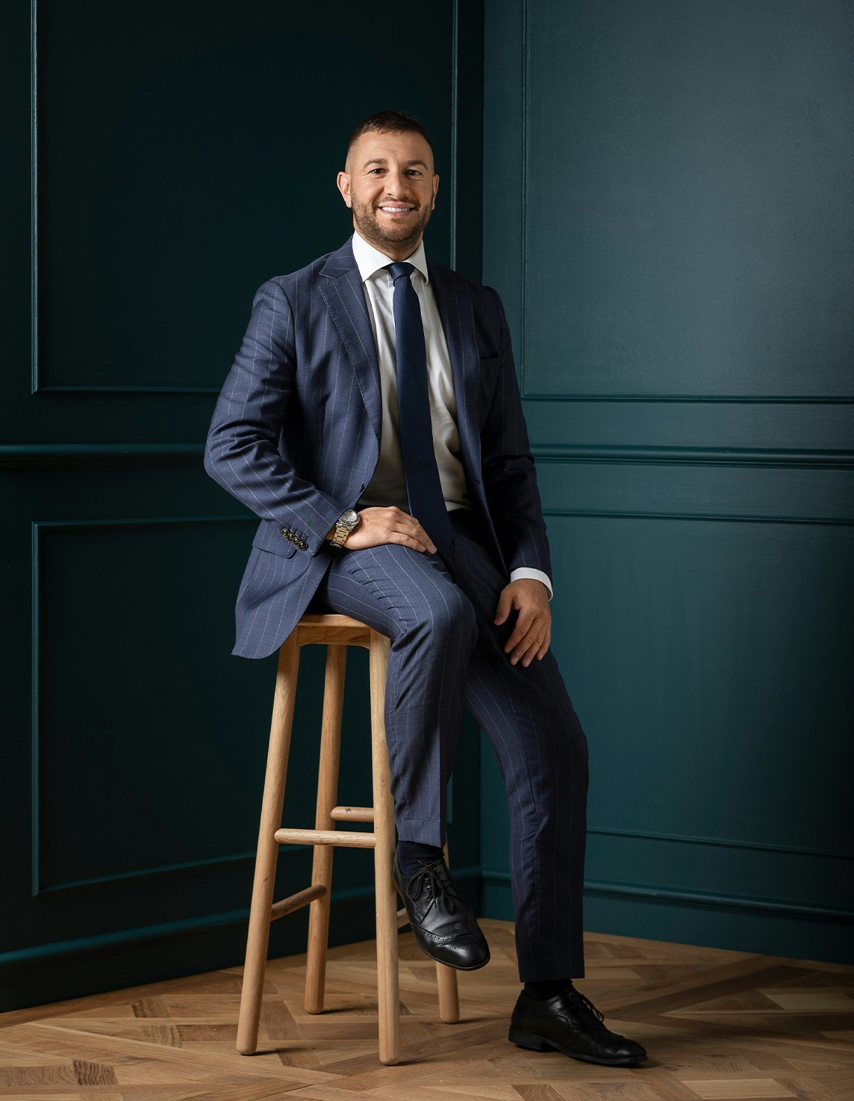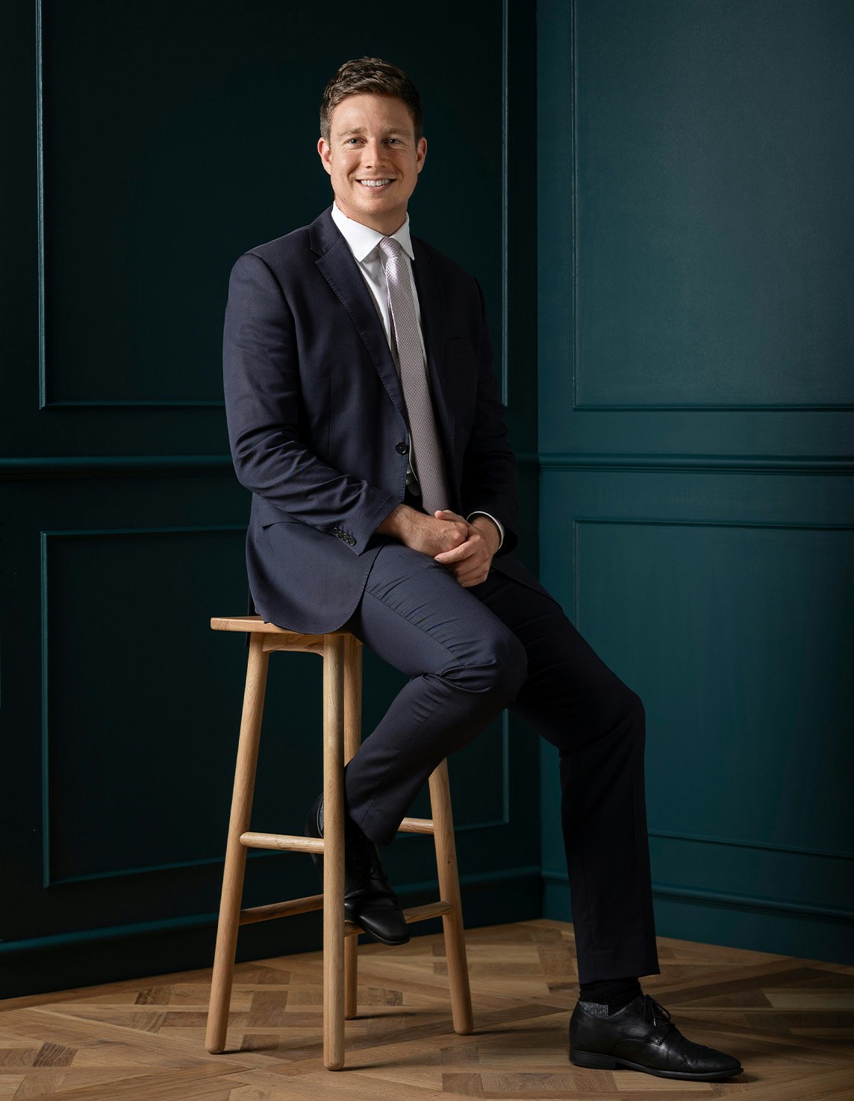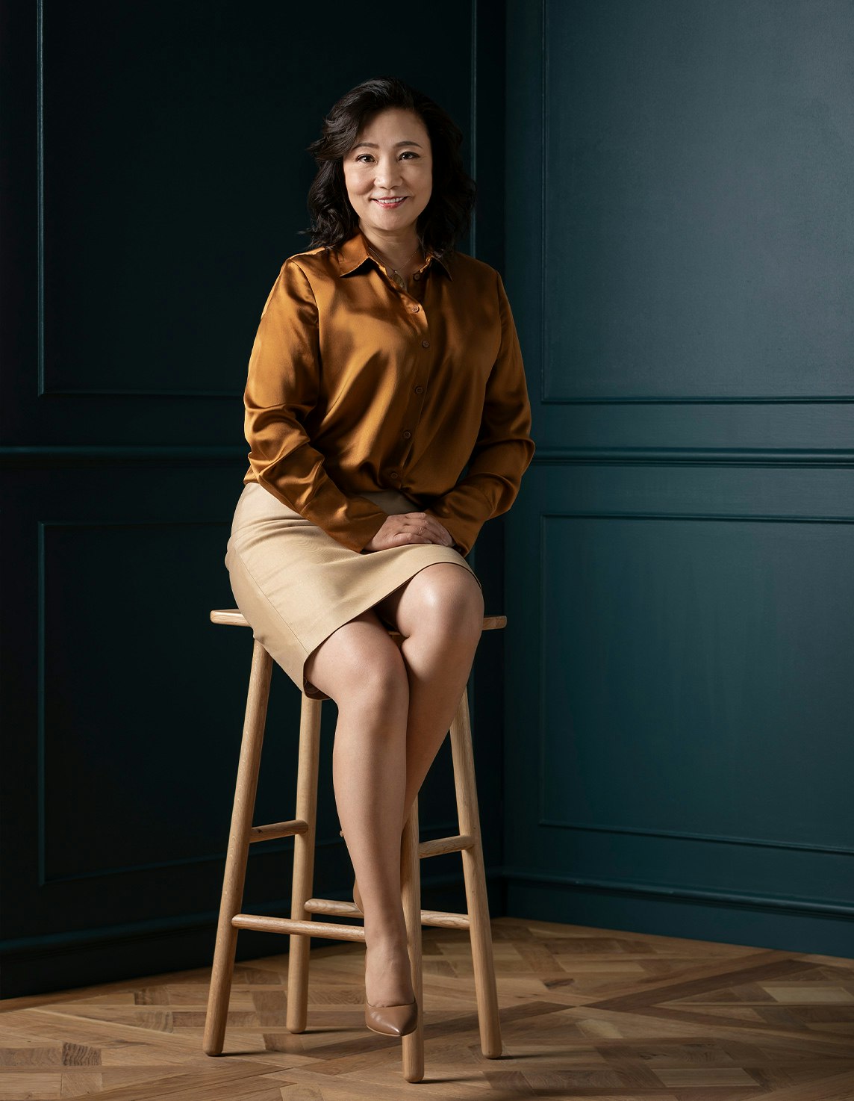Sold4 St Johns Avenue, Mont Albert
Compelling Family Luxury
The epitome of family excellence, this stunning 5-bedroom residence's expansive floor plan, contemporary refinement and sensational indoor-outdoor flow provides a luxurious setting for relaxed family living, formal and informal entertaining and working from home.
Secluded by a lush garden, the wide entrance hall with polished hardwood floors underfoot flows through to an elegant sitting room. Spectacular in scale, the open plan living and dining room features a gas log fire and spacious gourmet kitchen appointed with stone benches and Miele appliances including a coffee maker. The private garden with heated lap/leisure pool and a large undercover terrace with gas log fire, BBQ kitchen and fan extends seamlessly from the living space providing year-round al fresco dining and entertaining. A superbly proportioned and versatile media room with surround sound also opens to the garden. Ideal for guests, a double bedroom with robe and en suite/bathroom is conveniently positioned on the ground level while upstairs there is a palatial main bedroom with opulent en suite, walk in robe and west-facing balcony, three additional robed bedrooms, a stylish bathroom with separate toilet and an expansive retreat.
Peacefully nestled within a leafy streetscape close to Union station, Mont Albert Village, Union Rd shops, a range of excellent schools, Surrey Park, Aqualink and Box Hill Central, it includes an alarm, video intercom, ducted heating/cooling, ducted vacuum, laundry, storage and internally accessed double garage.
Land Size: 662sqm approx.
Enquire about this property
Request Appraisal
Welcome to Mont Albert 3127
Median House Price
$2,460,000
3 Bedrooms
$2,012,500
4 Bedrooms
$2,459,000
5 Bedrooms+
$3,554,500
Mont Albert, situated just 12 kilometres east of Melbourne's CBD, is a suburb known for its leafy streets, grand heritage homes, and prestigious environment.






















