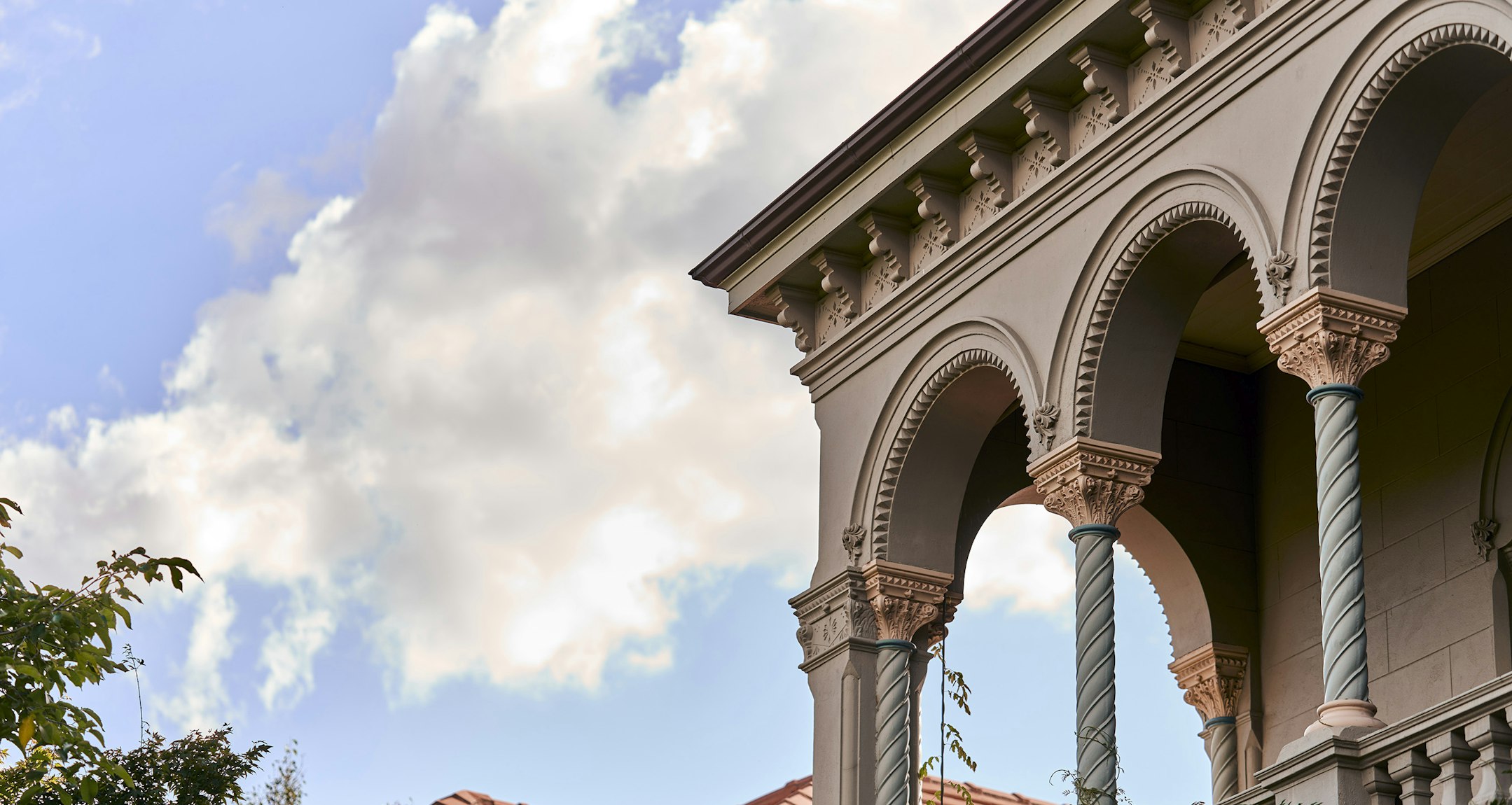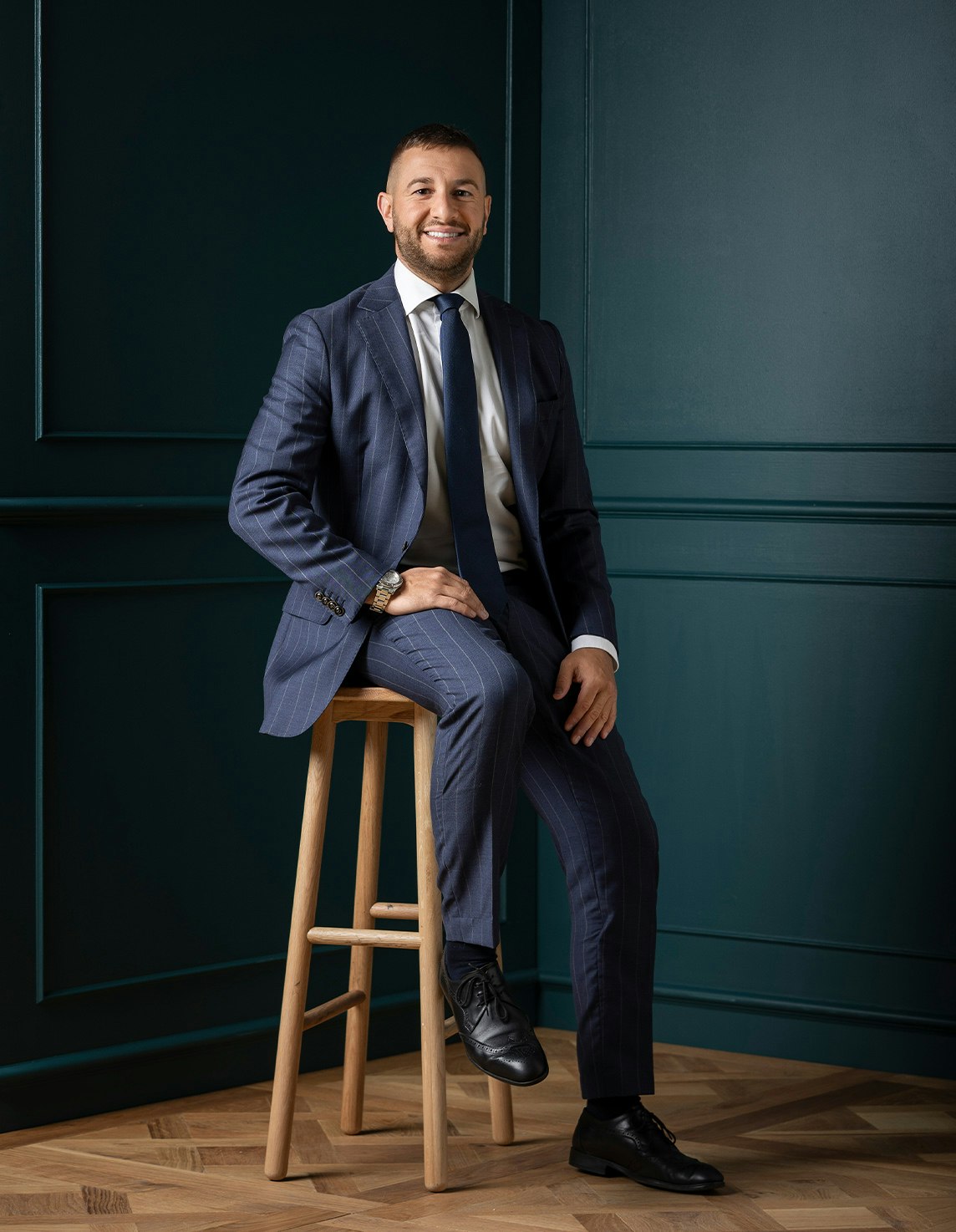Sold4 Mawson Street, Kew
Elegance and Luxury on a Lavish Scale
Reflecting the finest in contemporary European elegance, this magnificent brand new residence's breathtaking dimensions (approx. 125 squares) showcase an incomparable level of finish, state of the art technology and a meticulous attention to detail. The result is an unforgettable family domain exclusively situated in a Sackville Ward cul de sac close to elite schools, Burke Rd and Whitehorse Rd trams and Camberwell Junction.
The imposing reception hall with its high ceilings, French oak floors, superbly panelled walls and graciously curved timber with customized wrought ironwork staircase against a backdrop of 2 towering arched windows creates a lasting impression that continues through the refined formal living room with gas fire, home office or library and elegant formal dining room. Spectacular in scale, the expansive family room is impressively served by a sublime marble kitchen appointed with a full suite of Gaggenau appliances including ovens with different functionality, warming drawer, 2 dishwashers and a coffee machine, integrated fridge/freezer and a full 2nd kitchen or butler's pantry. Bi-fold doors open the living area to a private courtyard with covered al fresco dining terrace and a versatile gym or yoga studio. A sensational heated indoor pool with attached bathroom also accesses the gym. An abundance of family accommodation features a spacious downstairs guest bedroom with marble en suite, walk in robe and fitted study while upstairs there are four additional bedrooms all with marble en suites and walk in robes including a sumptuous master bedroom suite with a deluxe dressing room and luxurious en suite with spa bath. Upstairs, a generous rumpus opens through bi-fold doors to a covered balcony. The expansive basement level comprises a fully fitted home theatre, powder-room, wine cellar/tasting room, 2 store-rooms and a huge 6 car garage.
Comprehensively appointed with every luxury, this magnificent home includes a 3-level lift access, alarm, CCTV, video intercom, C-Bus home control system, ducted vacuum, hydronic heating, refrigerated air-conditioning, ducted heating, laundry, walk in pantry, solar panels, irrigation and auto gates. Land size: 892sqm approx.
Enquire about this property
Request Appraisal
Welcome to Kew 3101
Median House Price
Kew, positioned just 5 kilometres east of Melbourne's CBD, is renowned for its sophistication and elegance.


























