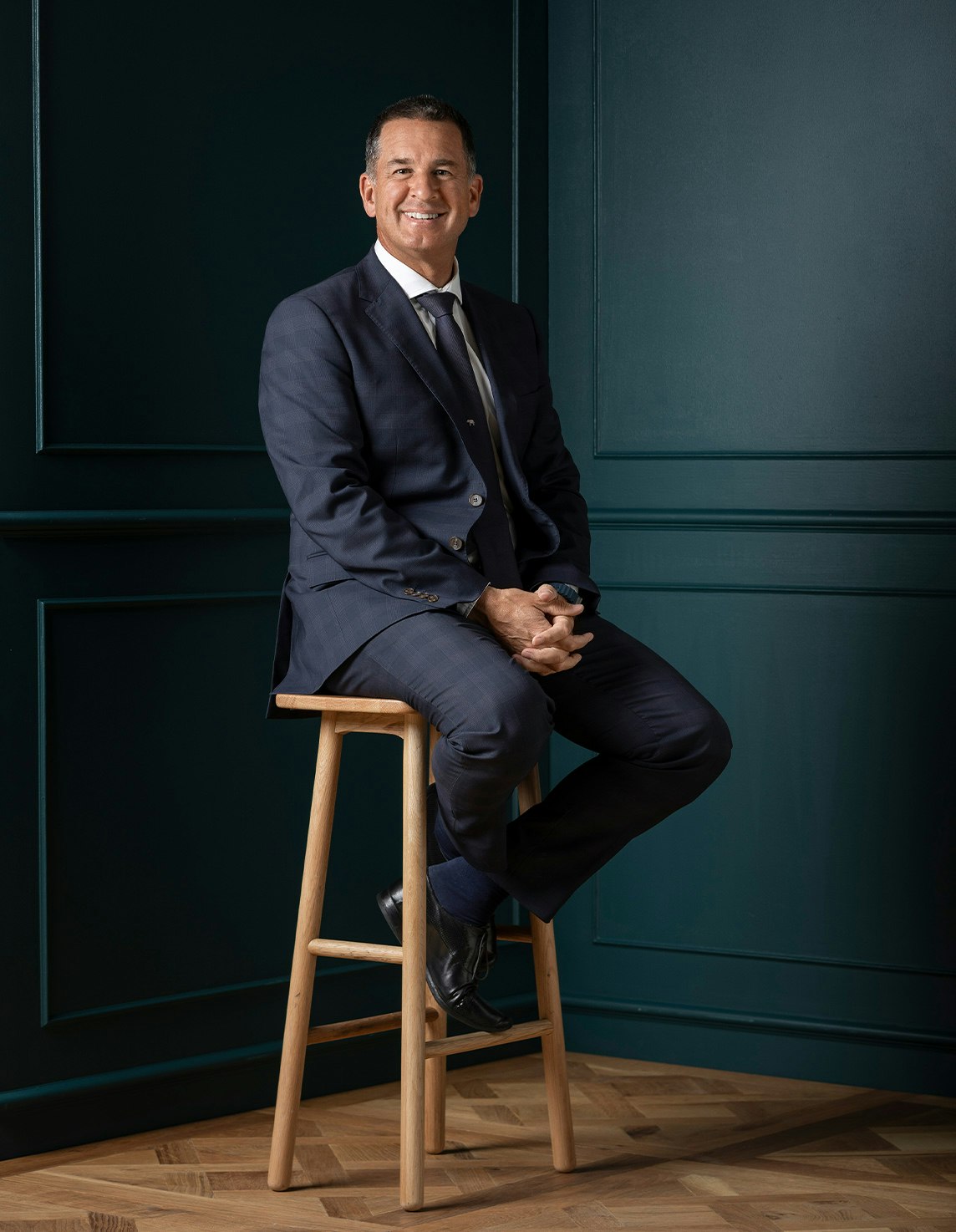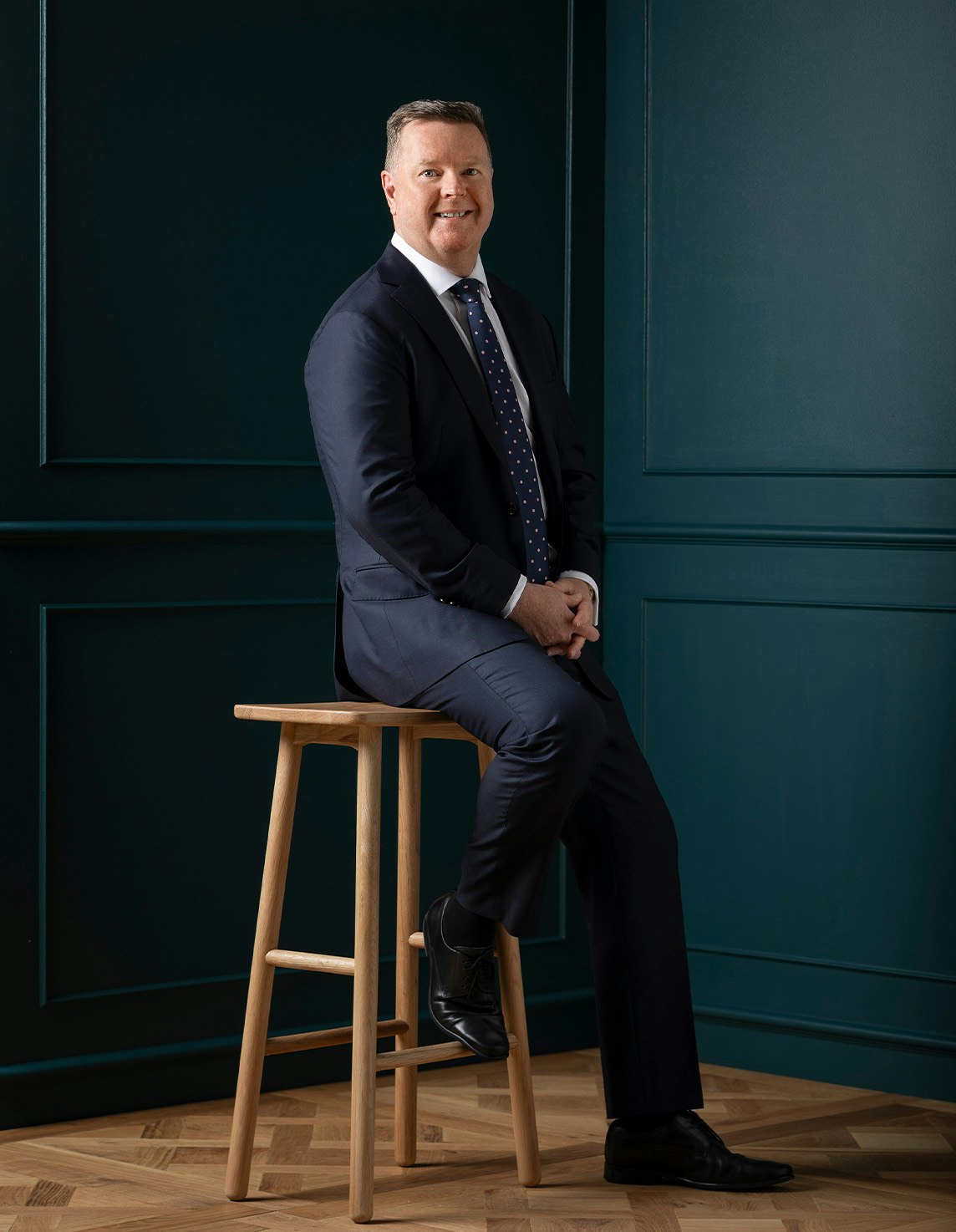Sold4 Cyril Street, Elwood
Designer Style, Desirable Cul De Sac
Captivating from the very first glimpse and unforgettable once inside, this stunning c1910 freestanding Edwardian residence's architecturally renovated and extended dimensions display an irresistible blend of period elegance and bespoke contemporary style.
From the overly generous proportions to the effortless flexibility and the intelligent family zoning, the result is a domain that caters to every modern family requirement. Original pressed metal lines the wide entrance hall where oak floors add a contemporary edge. The entrance hall flows through to an inviting lounge room and expansive open plan living and dining zones with a sublime gourmet kitchen appointed with stone benches, Miele appliances and a butler's pantry. The beautiful dining area features a pressed metal wall reflecting the dado in the hall while the living space is warmed by an open fire. Corner full height glass sliders open the living area to a sensational covered L-shaped Silvertop Ash deck and the glorious northeast garden oasis surrounded entirely with lush greenery. The gorgeous main bedroom with open fire, window seat, built in robe and designer en suite enjoys downstairs serenity while a fabulous children's zone upstairs comprises two additional bedrooms with robes, a large retreat/4th bedroom, brilliant fitted study/office area and a stylish bathroom.
In a quiet cul de sac near Tennyson St village, the beach and Elwood Primary, Ripponlea station and trams, it includes RC/air-con, powder-room, laundry, irrigation and shed. Land size: 295sqm approx.
Enquire about this property
Request Appraisal
Welcome to Elwood 3184
Median House Price
$2,158,667
2 Bedrooms
$1,494,999
3 Bedrooms
$1,952,499
4 Bedrooms
$2,766,666
Elwood, located about 8 kilometres southeast of Melbourne's CBD, is a laid-back and stylish beachside suburb.




















