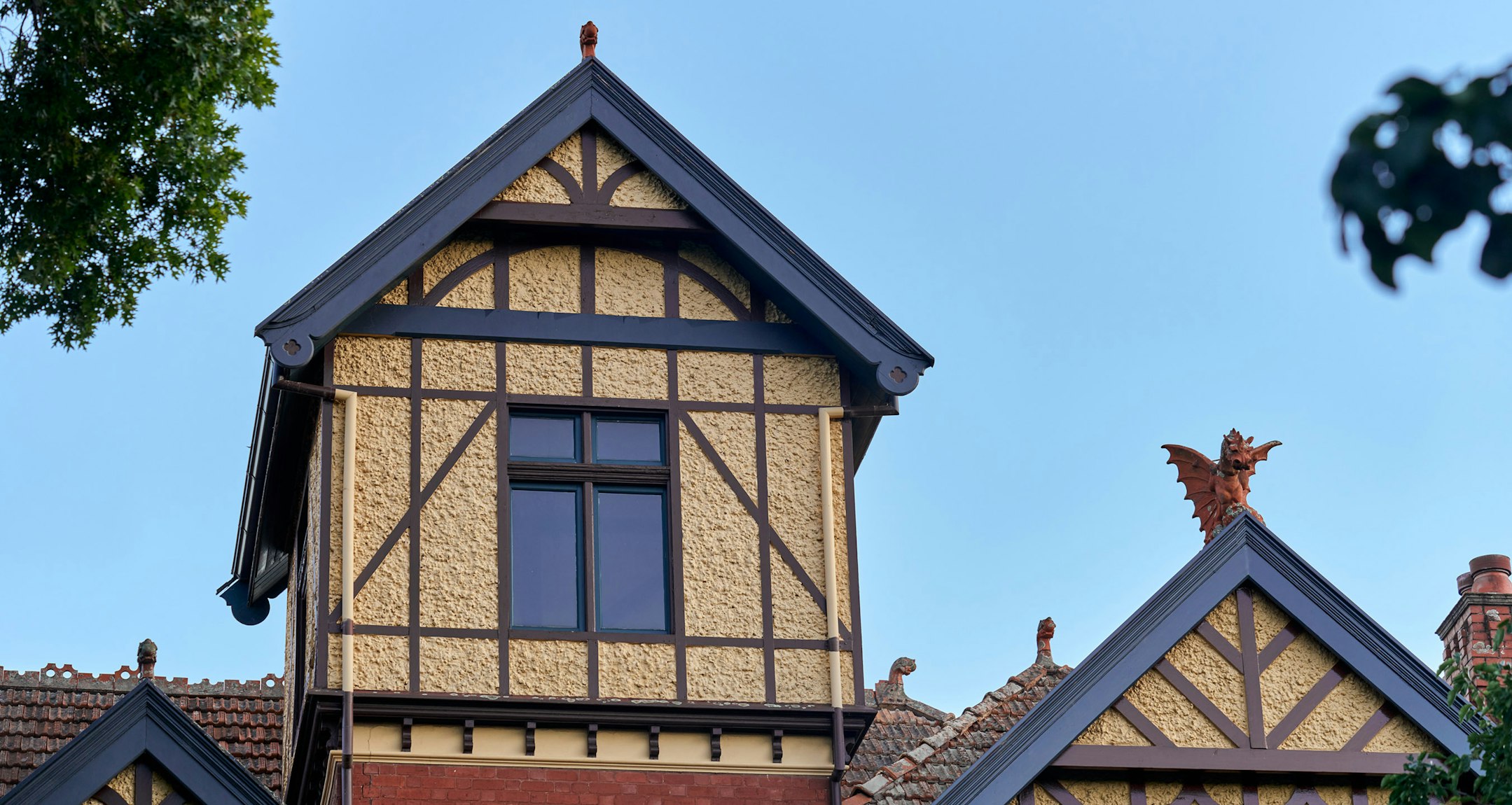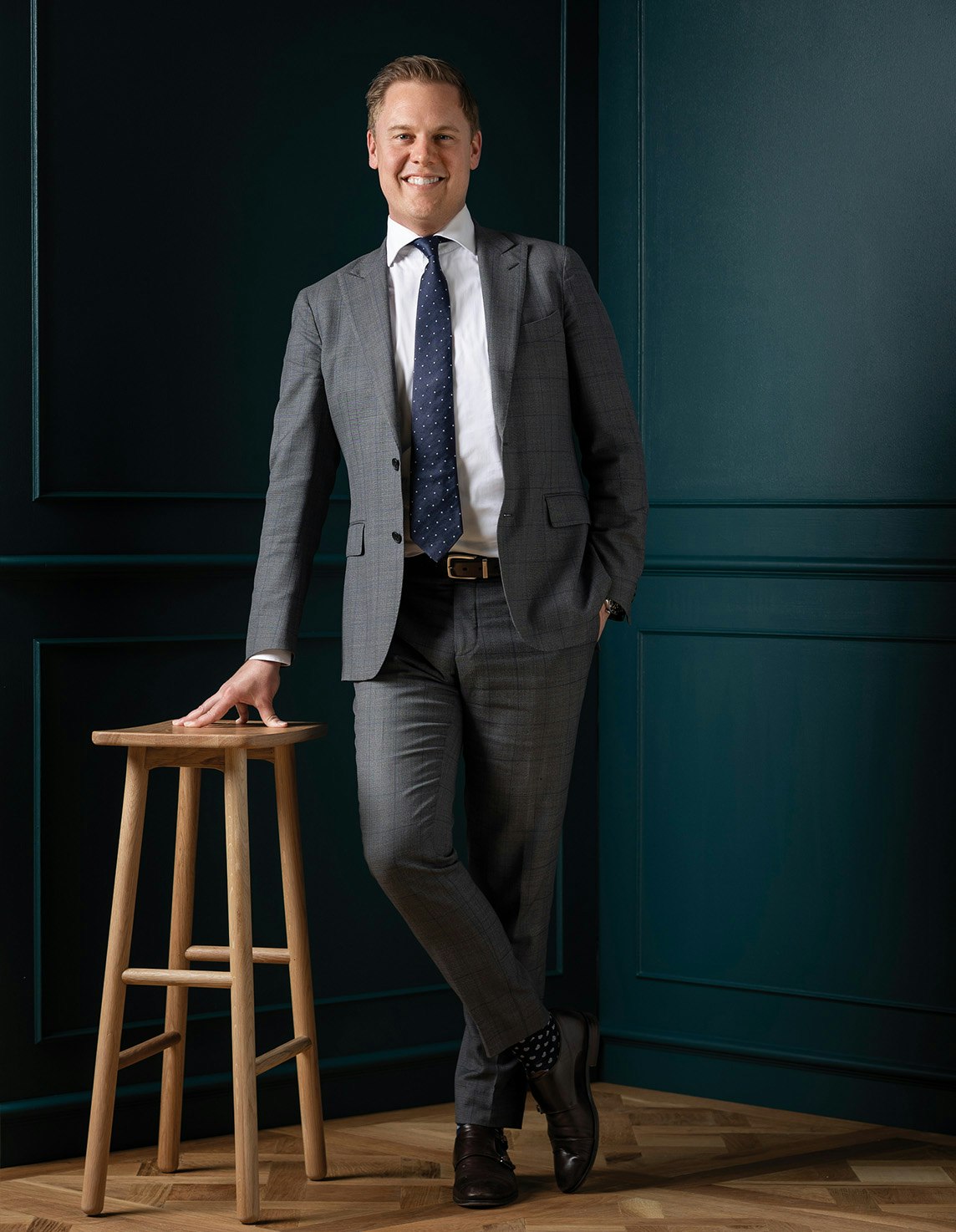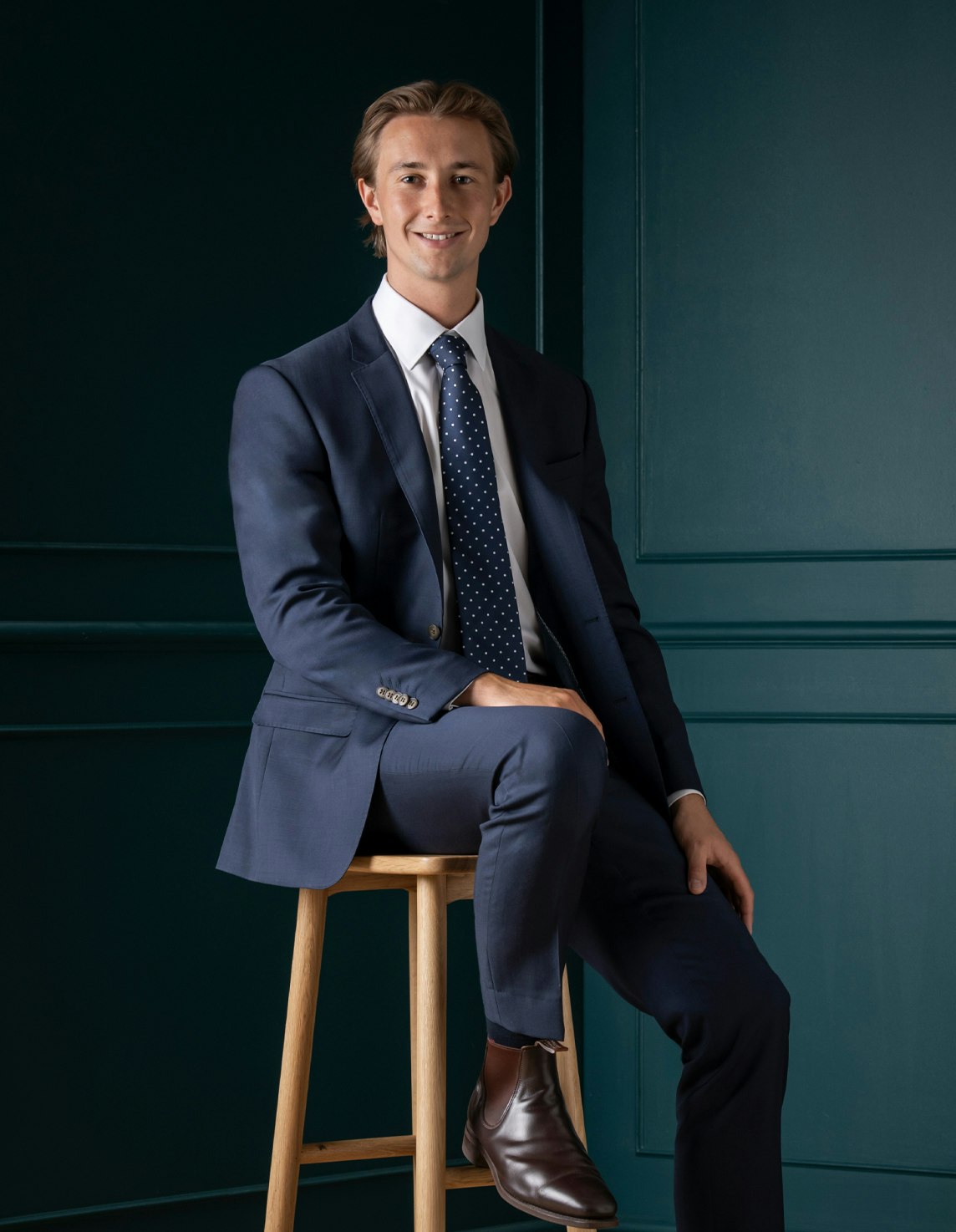Sold4/765 Burwood Road, Hawthorn East
Sophisticated Warehouse Conversion
A lofty haven of urban style and sophistication, this spacious, two bedroom warehouse conversion is delightfully nestled between the charms of Auburn Village and the convenience of Camberwell Junction. Set on the ground floor under stunning vaulted ceilings, the apartment is lavishly light-filled while offering the seamless indoor-outdoor connections so craved by lovers of an alfresco lifestyle and proud home entertainers.
Introducing a tasteful sense of industrial styling, the kitchen / dining / living is a vast eye-catching space with engineered timber flooring, a Bosch oven / cooktop, stainless steel dishwasher and effortless flow to a sundrenched entertainers’ courtyard. The upstairs bedroom is grandly proportioned with its own ensuite and walk-in robes, whilst the central bathroom is conveniently adjacent to the second bedroom which also features built-in robes. Further highlights include secure intercom entry, secure undercover parking, a gas fireplace and split system heating / air conditioning.
Walk easily to a diversity of local cafes, bars and restaurants, along Burwood Road, at Auburn Village, Glenferrie Road and at Camberwell Junction, plus you have multiple nearby tram routes, city-bound trains from Auburn Railway Station and easy access to the open spaces of Fritsch Holzer Park, as well as the Rivoli Cinema and Swinburne University nearby as well.
Enquire about this property
Request Appraisal
Welcome to Hawthorn East 3123
Median House Price
$2,496,722
2 Bedrooms
$1,458,999
3 Bedrooms
$2,088,333
4 Bedrooms
$3,291,667
5 Bedrooms+
$3,575,666
Situated 7 kilometres east of Melbourne's centre, Hawthorn East offers a coveted mixture of greenery, historic charm, and modern amenities that cater to a wide range of preferences and lifestyles.













