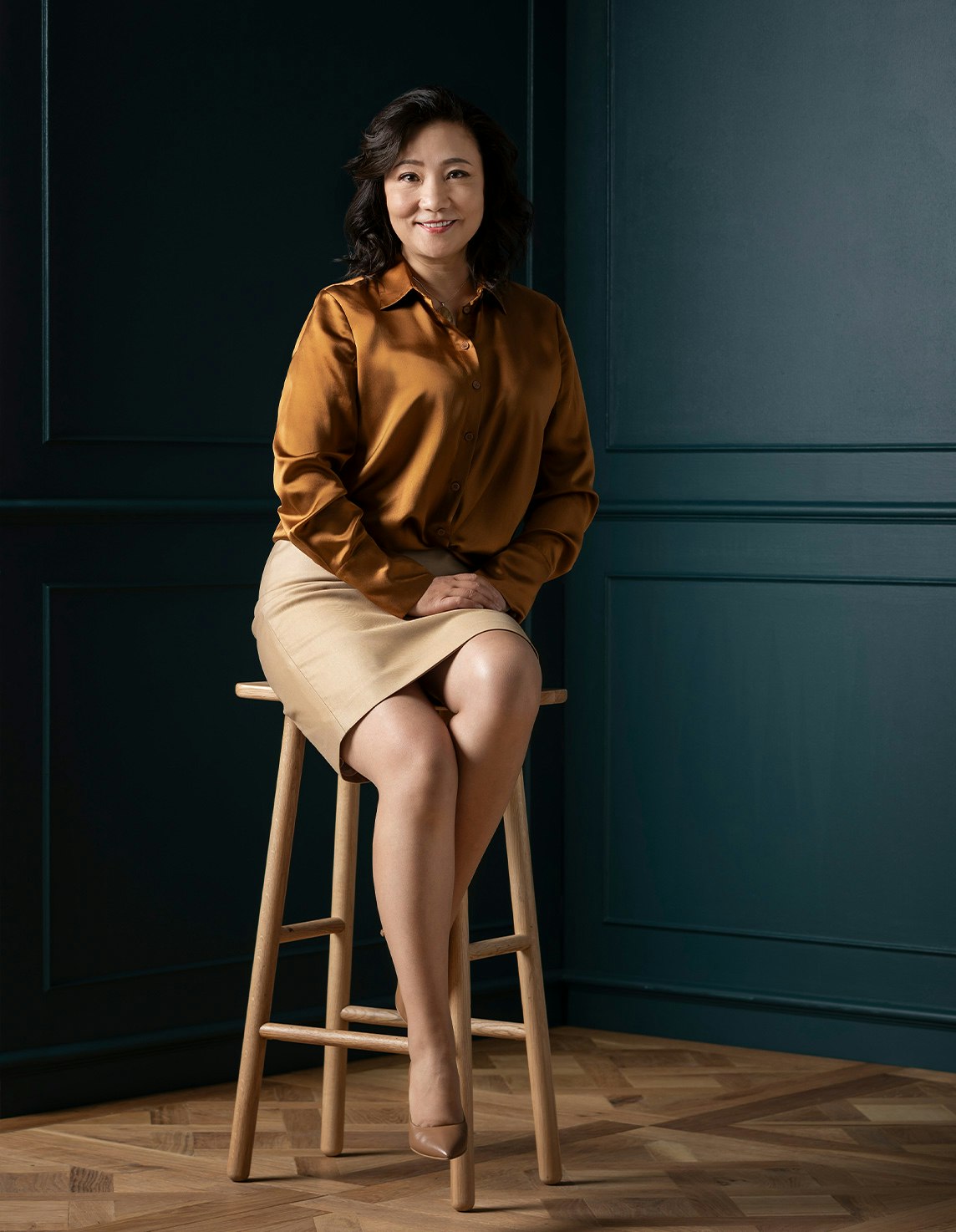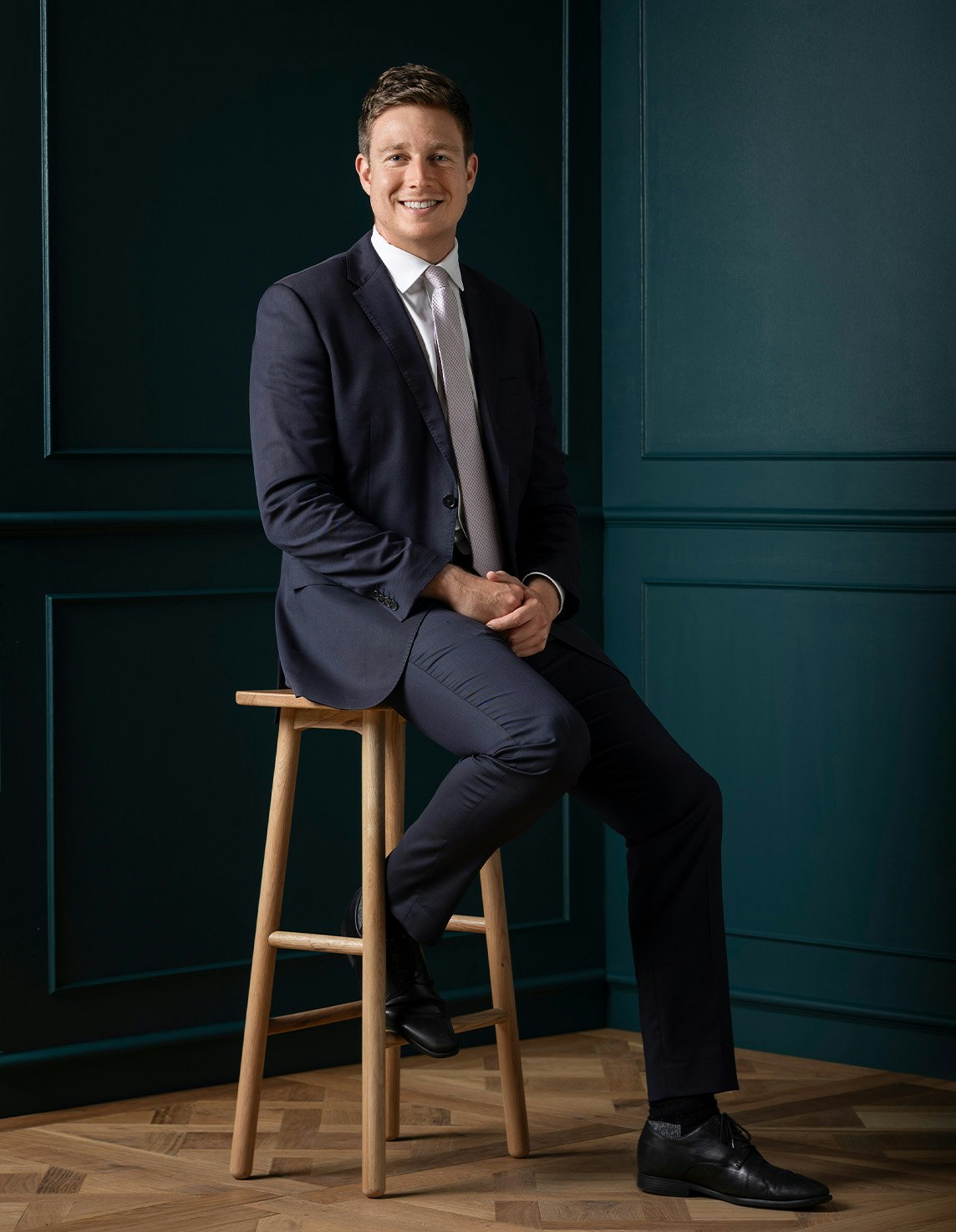Sold38 Lenna Street, Burwood East
Superb Elevated Family Living With Views
Commanding an elevated position in a quiet tree-lined street, this classic clinker brick split-level family home (extended in 1995) is highlighted by stunning panoramic views to the northern ranges from its upper levels and showcases period attributes including coloured leadlight windows, ceiling roses and stained timber woodwork. All sympathetically renovated and extended with attention to detail, whilst preserving its period character and creating outstanding spaces for family living and entertaining in small or large numbers.
The unexpectedly spacious interior features a welcoming entrance hall with beautiful polished hardwood floors flowing to a formal dining room and sitting room, two downstairs bedrooms, one with an ensuite alongside a family bathroom. A further three upstairs bedrooms include a main with built-in robes and spa bath ensuite opening to a balcony overlooking the garden; a study nook and second family bathroom; plus a second level study/studio. An expansive, full-width family domain incorporating a laundry and superbly appointed granite kitchen equipped with premium Euro appliances is an entertainer's dream. Opens to a wide deck and private terraced garden providing loads of room for indoor/outdoor entertaining and family enjoyment. Other appointments include, alarm, ducted heating & cooling, R/C air conditioners, OFP, pristine period-style bathrooms, security camera, solar panels, extensive storage including attic and garage, landscaped gardens, garden shed, rainwater tank and a remote tandem garage with a workshop area.
This appealing family home is conveniently situated minutes from shopping options including Burwood One, Burwood Heights and the Brickworks Complex, parklands and numerous schools including Burwood East Primary, Forest Hill College, Mount Waverley Secondary College, Mount Scopus or PLC and Deakin University plus parklands and public transport options.














