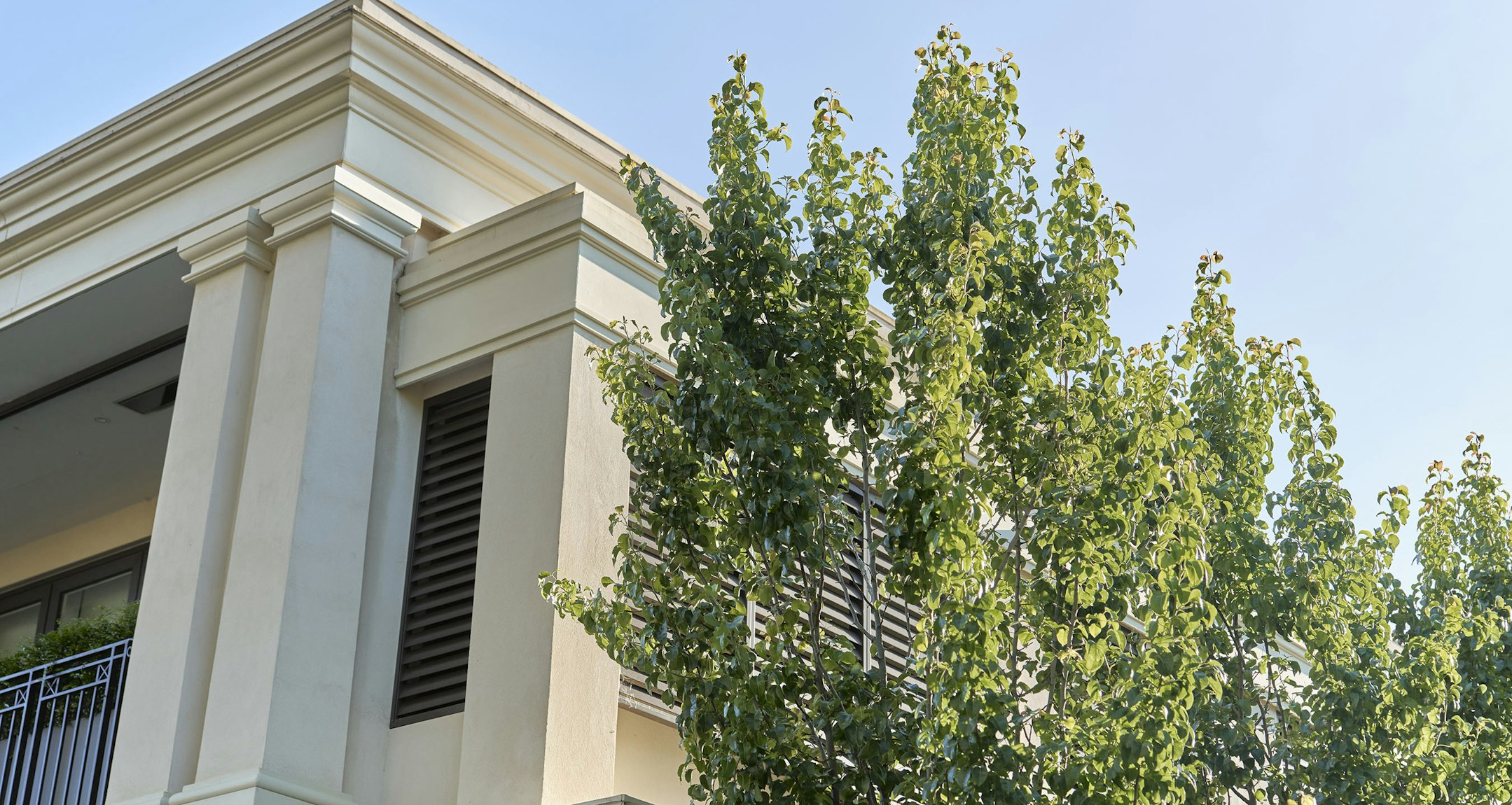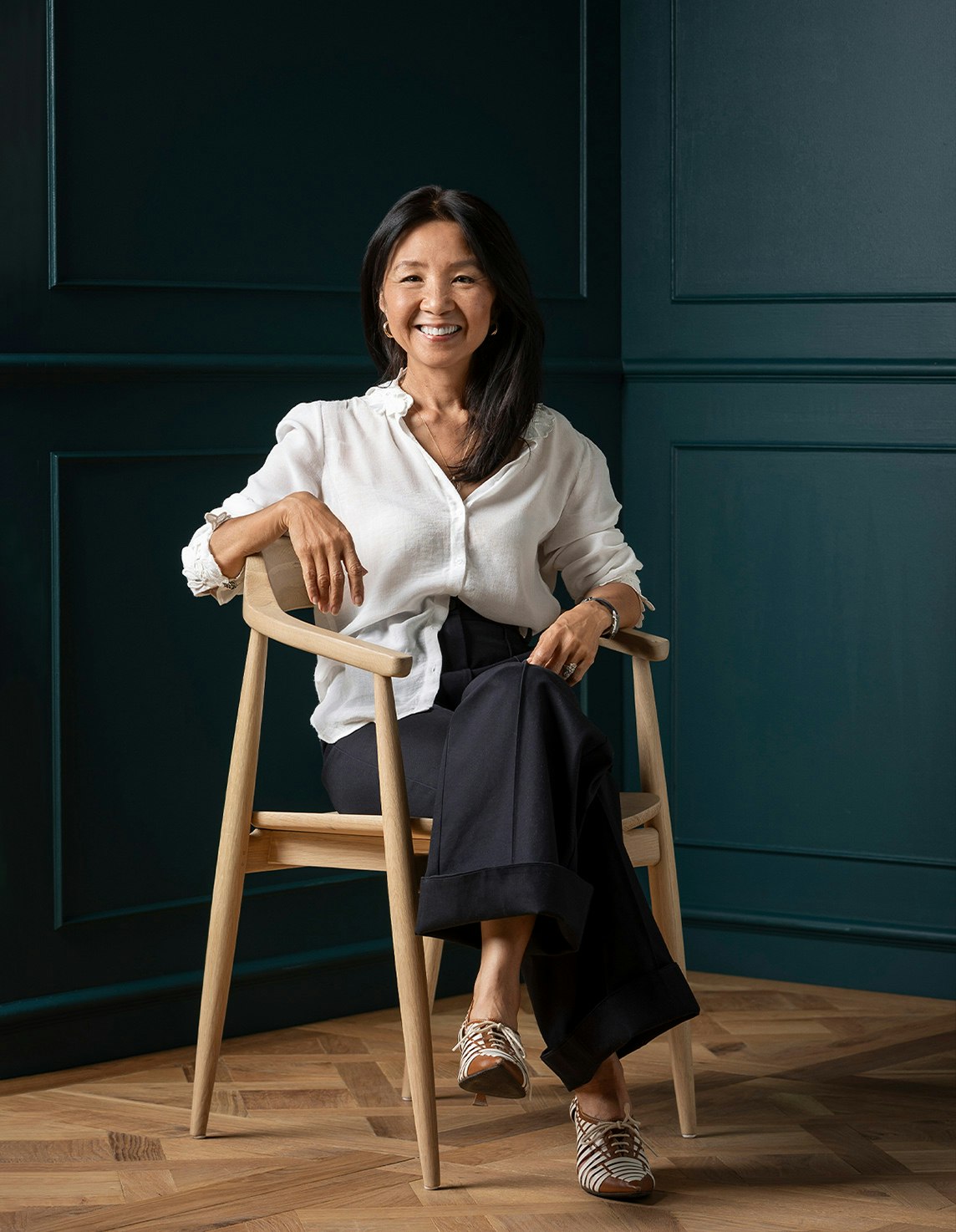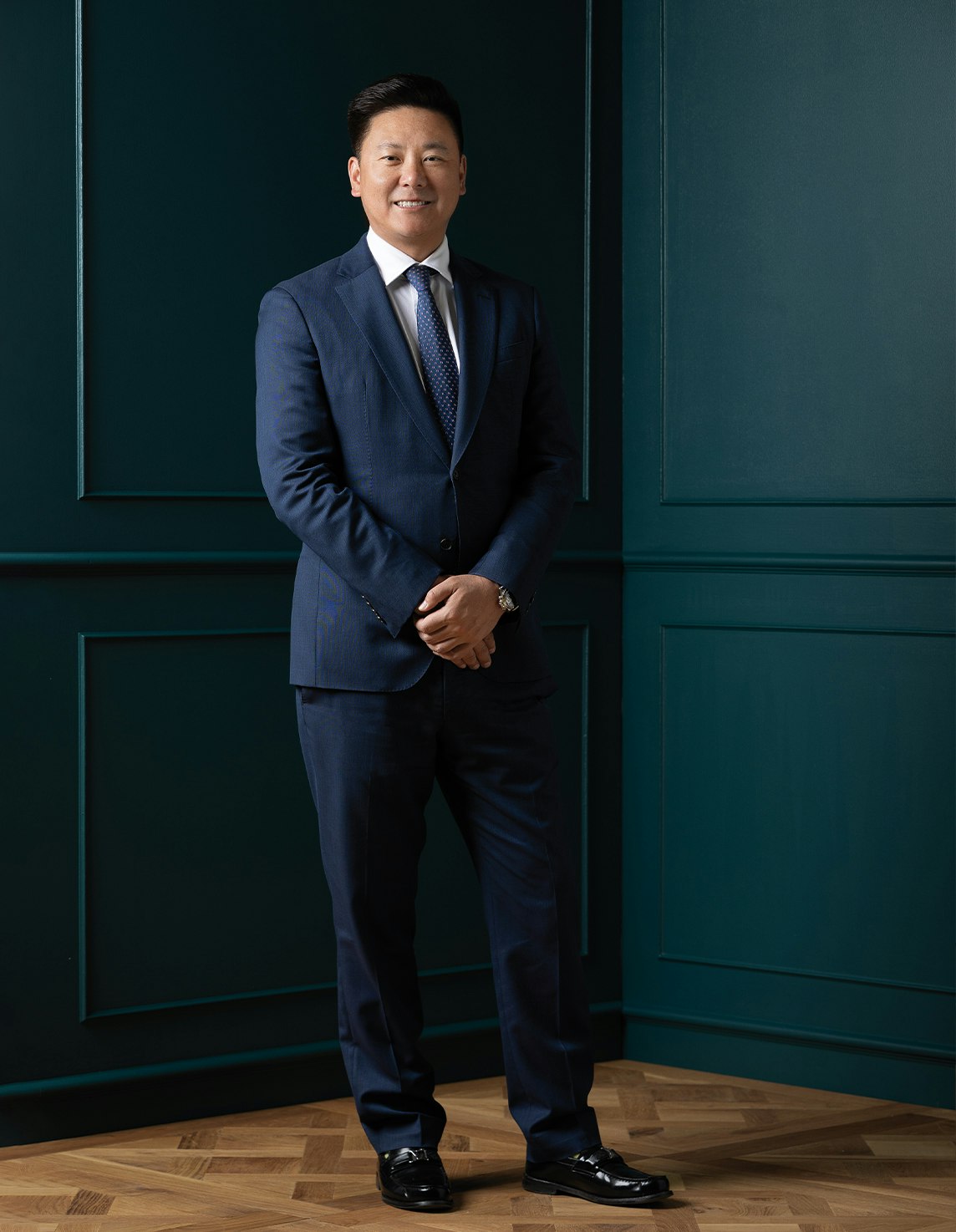Sold351 Union Road, Balwyn
Grandeur and Elegance on a Spectacular Scale
Boasting a fabulous renovation, this imposing 1960's brick residence on 1,498sqm (approx.) blends original elegance with contemporary flair, accompanied by its exceptionally generous and brilliantly flexible dimensions that delivers a luxurious family lifestyle.
Behind a circular drive, the wide entrance hall makes a memorable first impression with its marble floors, grand staircase and a double-height ceiling. Wide oak floors add designer flair to the gracious sitting room with a marble fireplace, gorgeous formal dining room, and relaxed living room. The state-of-the-art gourmet kitchen is a chef's delight appointed with stone benches, Miele appliances, and a 120cm Falcon oven. The living area opens to a large, covered terrace overlooking the very deep northeast private garden with a pool, alfresco dining terrace, and a gym or rumpus room. A stunning main bedroom with a deluxe dressing room and marble ensuite, and a second bedroom are on the ground level while upstairs there is a third bedroom with marble ensuite and walk-in robe, two additional bedrooms with robes, a bathroom, and a fabulous home office enjoying wonderful panoramic views to the Dandenongs.
Lavishly appointed with an alarm, CCTV, video intercom, zoned heating, upstairs cooling, powder-room, laundry, carport, large double garage, additional OSP, rear right of way and auto gates.
Zoned for Greythorn Primary School and Koonung Secondary College, just moments from Balwyn East Village, Mont Albert Park, Whitehorse Road tram, freeway access, and elite schools.
Enquire about this property
Request Appraisal
Welcome to Balwyn 3103
Median House Price
$2,888,000
3 Bedrooms
$2,362,500
4 Bedrooms
$3,010,000
5 Bedrooms+
$3,628,000
Balwyn, located about 10 kilometres east of Melbourne's CBD, is a suburb within the City of Boroondara known for its picturesque streets, grand Edwardian and Georgian homes, and high-quality lifestyle.


























