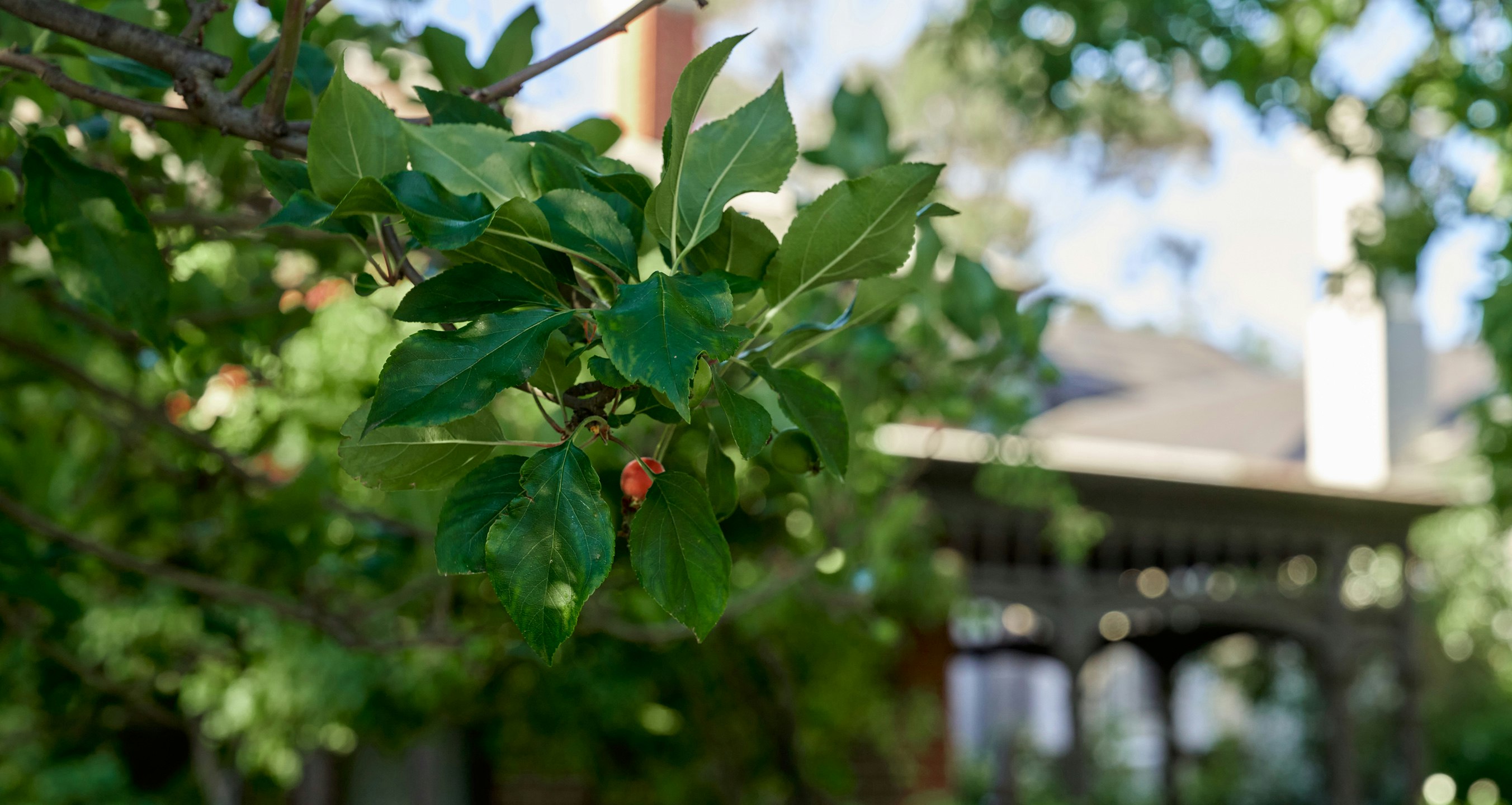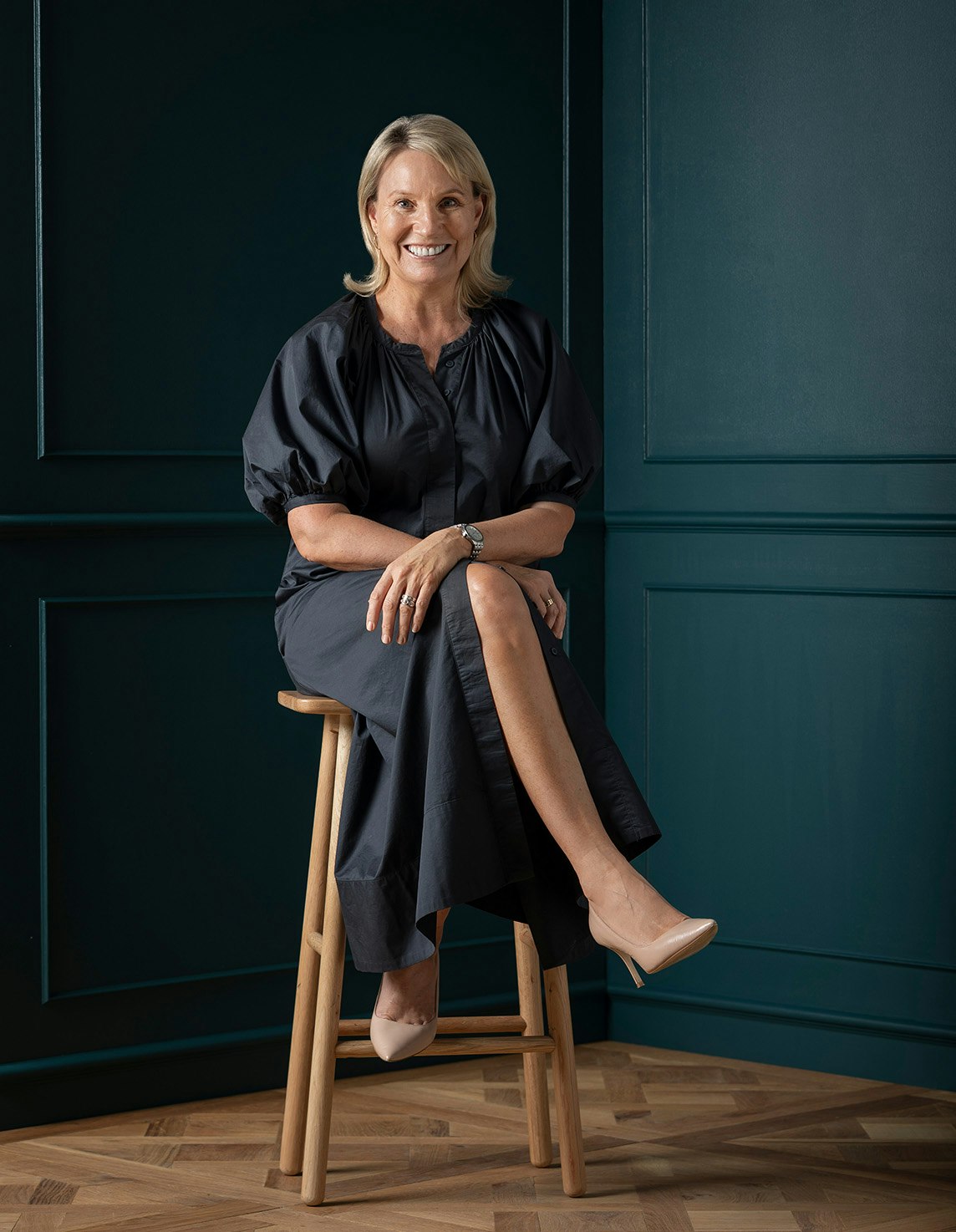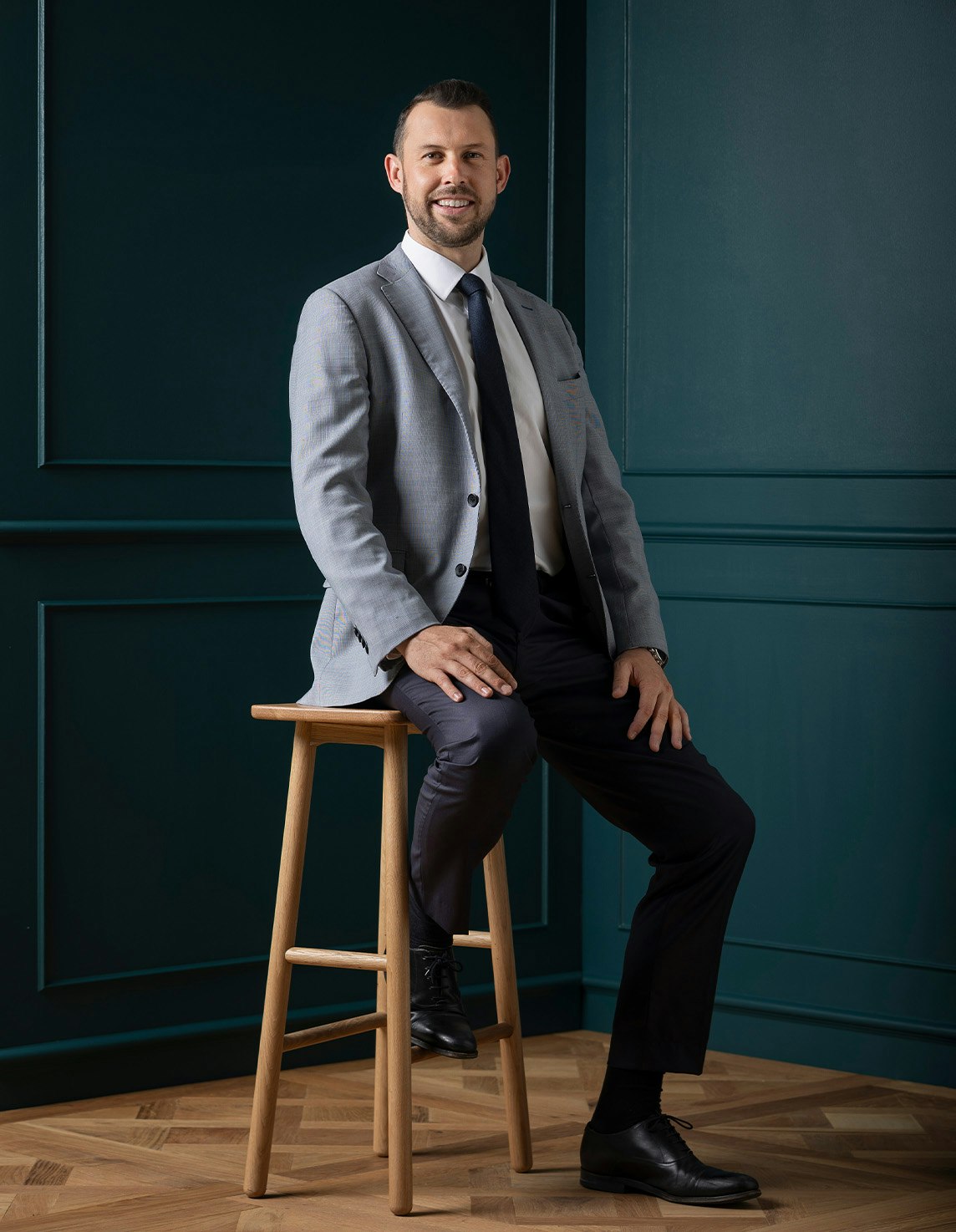Sold34 Ferncroft Avenue, Malvern East
Family Excellence on Hedgeley Dene- 1225sqm approx.
sold 34 Ferncroft Avenue, Malvern East, 3145
1 of 9sold 34 Ferncroft Avenue, Malvern East, 3145
1 of 2In a prized location on the threshold of Hedgeley Dene, this contemporary residence's impressive proportions, flexible floorplan and exceptionally deep private northeast garden and pool setting provide a sensational footprint for every age and stage of family life.
Set behind a circular drive, the wide entrance hall welcomes entertaining to the elegant formal sitting and dining rooms. Parquetry floors are underfoot through the generous dimensions of the sun-bathed open plan living and dining room served by a granite kitchen with two Ilve ovens and dual walk in pantries. The living areas extend out to a large north-facing entertaining terrace overlooking the heated pool and the deep private northeast garden with a self-contained studio apartment or gym with kitchenette, bathroom and 3rd garage. Light-filled family accommodation comprises a spacious main bedroom with two walk in robes and an ensuite, a second robed bedroom with ensuite, two additional bedrooms with robes, a fitted home office and two bathrooms.
Perfectly situated with Darling station, Darling Village's cafes and shops and a range of excellent schools within an easy walk. Ideal for now while offering scope to easily update or redevelop (STCA), it includes an alarm, video intercom, ducted heating, RC/air conditioners, powder-room, laundry with drying room, water tank, auto gates and internally accessed double garage.
Enquire about this property
Request Appraisal
Welcome to Malvern East 3145
Median House Price
$2,135,333
2 Bedrooms
$1,474,167
3 Bedrooms
$1,920,000
4 Bedrooms
$2,601,167
5 Bedrooms+
$3,650,001
Situated 12 kilometres southeast of Melbourne’s bustling CBD, Malvern East is a suburb renowned for its blend of family-friendly charm and cosmopolitan living.


















