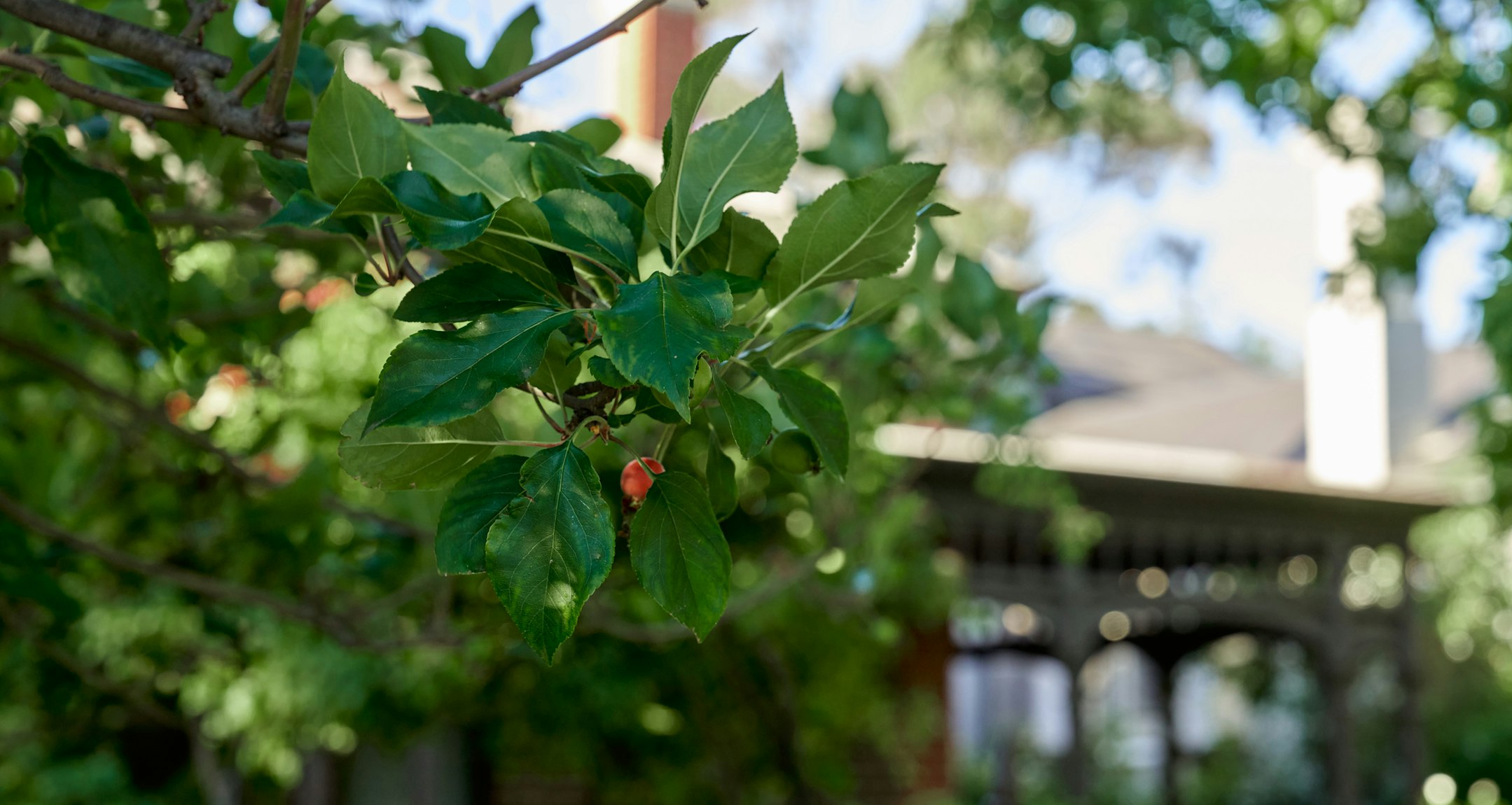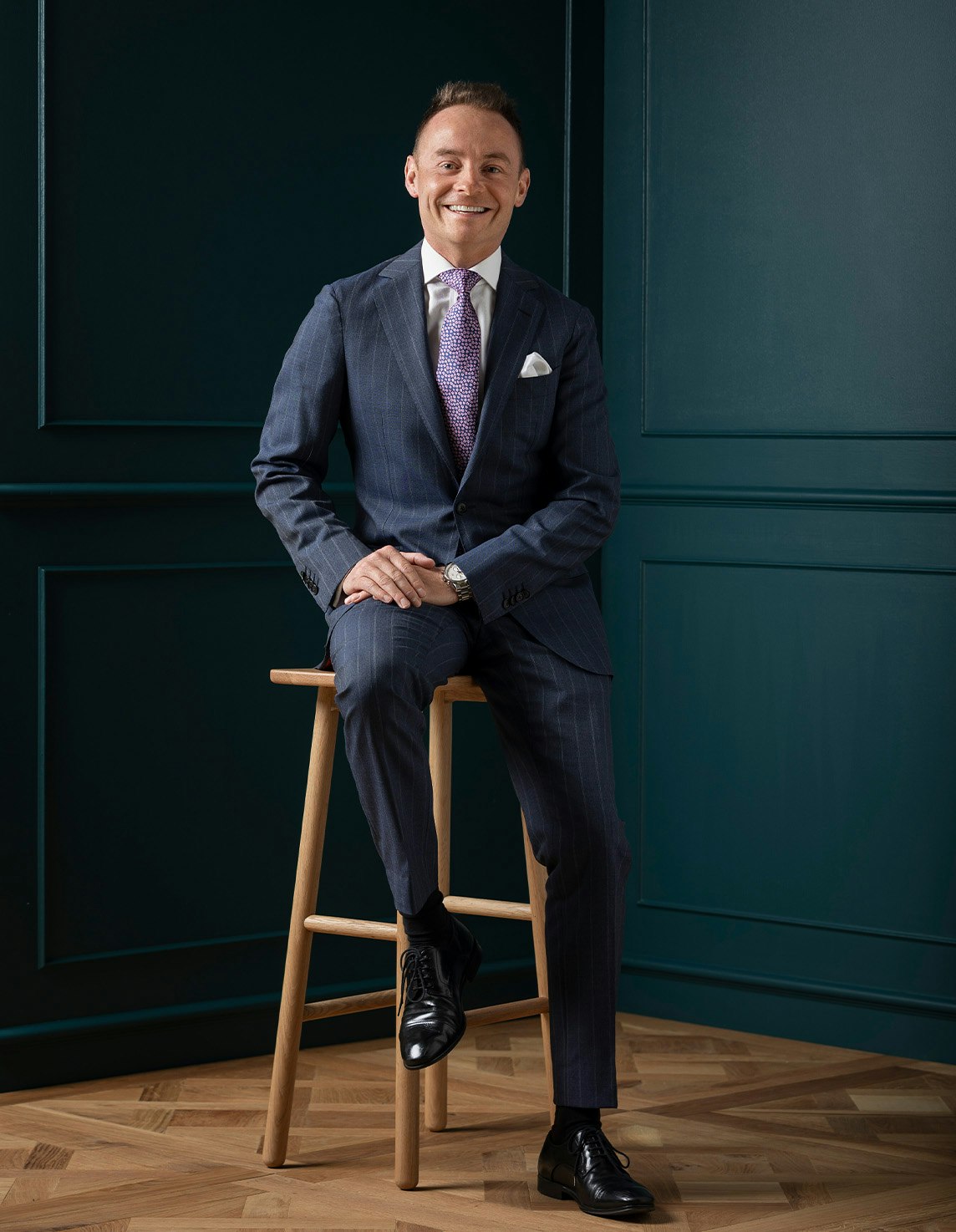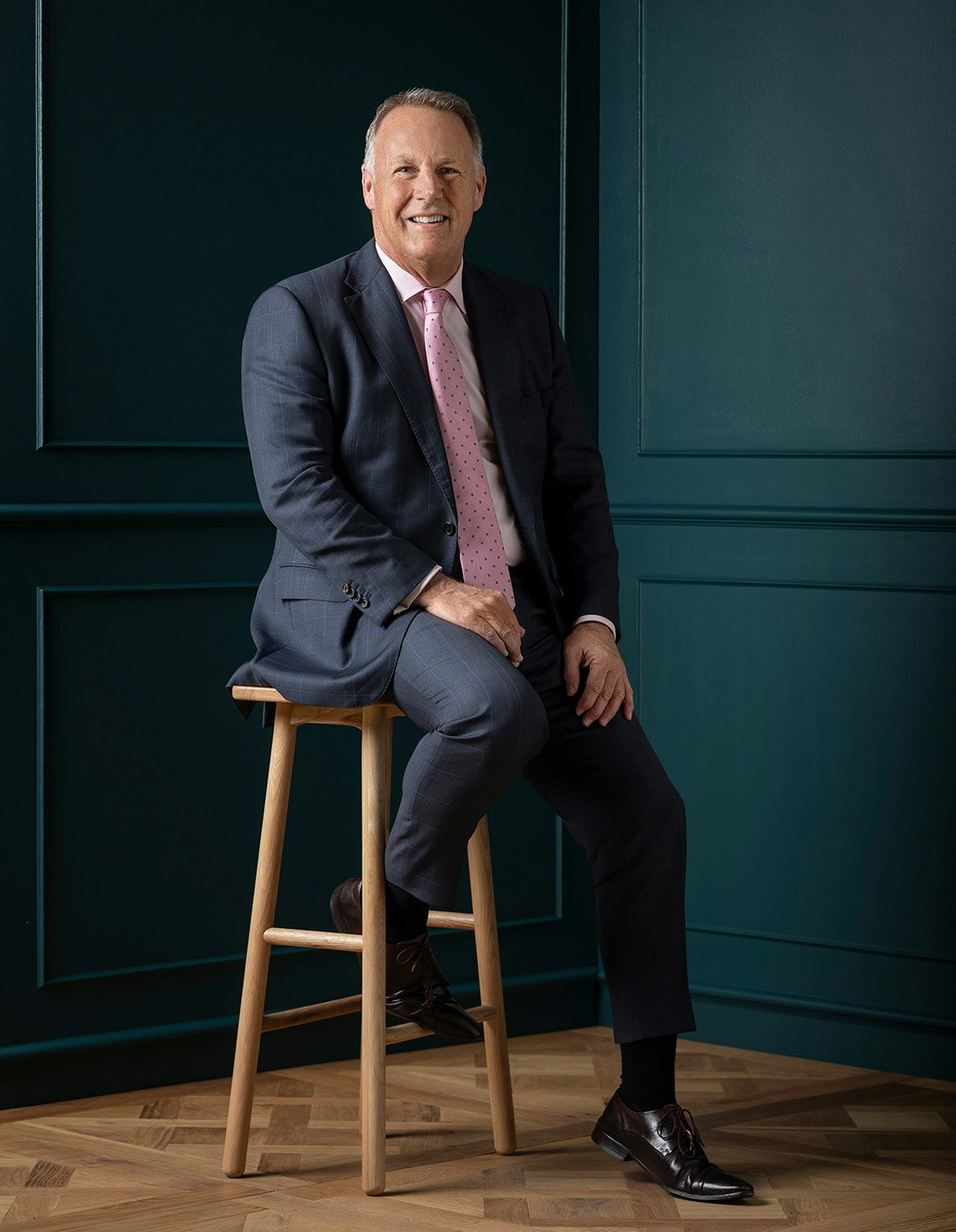For Sale333 Waverley Road, Malvern East
Sensational Mid-Century Design
Auction
Inspections
Whisper quiet behind a high sound-proofed fence and glorious gardens, this evocative c1962 architect designed solid brick residence exudes iconic mid-century style throughout its sun-drenched and impeccably presented dimensions.
Framed by a broad terrazzo verandah overlooking the garden, the interiors feature exposed bricks, timber lined walls and original picture windows. The central hall flows through to a generous living room with stucco finished ceiling and the light-filled family living/dining room with a superb skylit kitchen appointed with Miele appliances and a timber island. Stairs leading to four double bedrooms and a large family bathroom. A leafy private oasis, the deep north-facing garden with a mature fig tree at its centre includes an expansive and versatile rumpus room/ home office and garage with additional three off street car spaces, accessed from Orville Street.
Ideal to enjoy immediately, it also offers exciting scope to extend in the future or alternatively to rebuild as a luxury dual occupancy development taking advantage of the second street access (STCA). Just a short walk to Terminus Village, Waverley Rd trams, East Malvern station, great schools and Ardrie Park, it includes hydronic heating, 5KW solar panel system, ducted heating/cooling, RC/air-conditioner, second bathroom, laundry and remote gates. Land size: 732sqm approx.
Enquire about this property
Request Appraisal
Welcome to Malvern East 3145
Median House Price
$2,013,741
2 Bedrooms
$1,491,667
3 Bedrooms
$1,810,000
4 Bedrooms
$2,373,000
5 Bedrooms+
$2,813,000
Situated 12 kilometres southeast of Melbourne’s bustling CBD, Malvern East is a suburb renowned for its blend of family-friendly charm and cosmopolitan living.






















