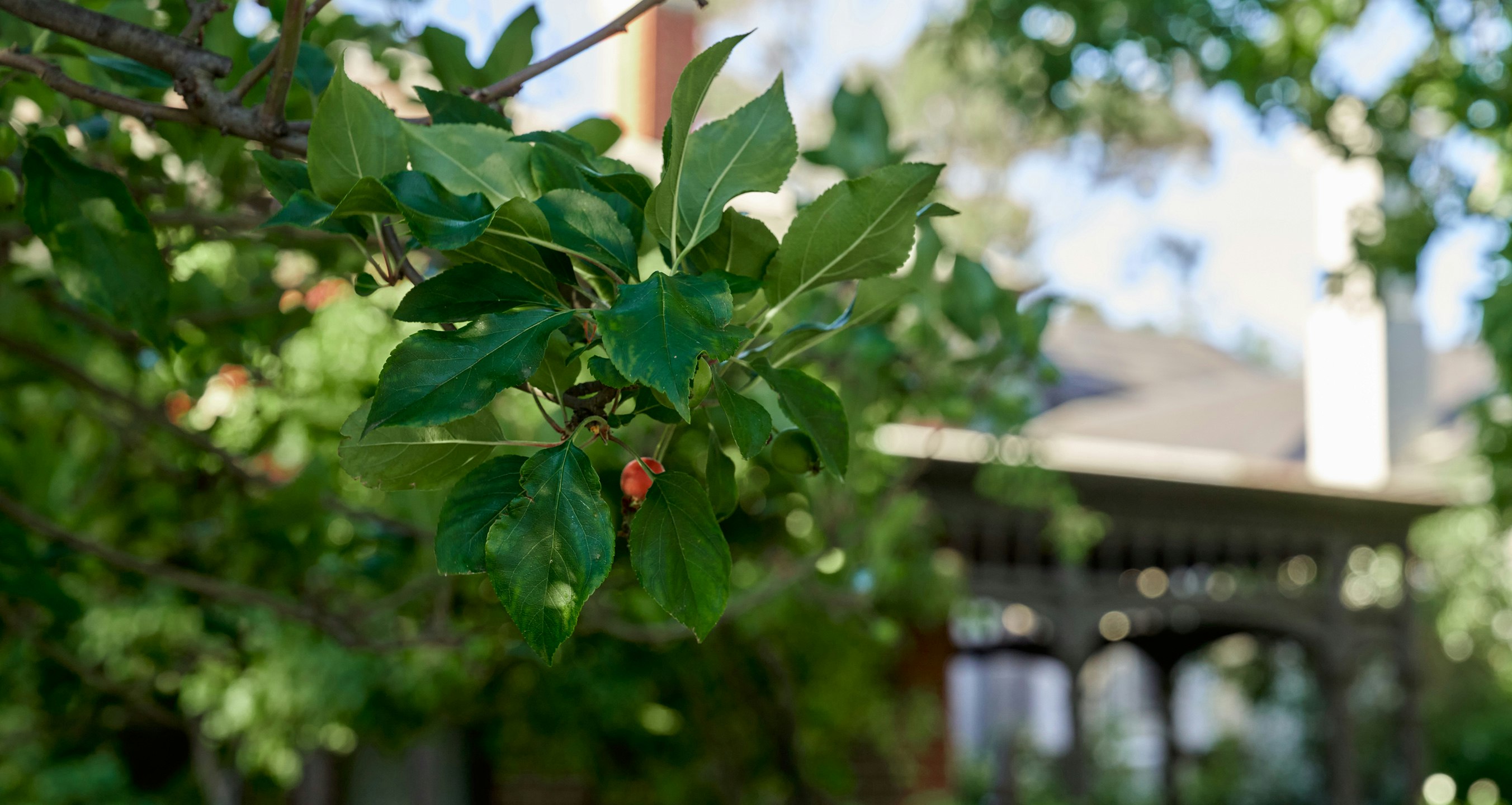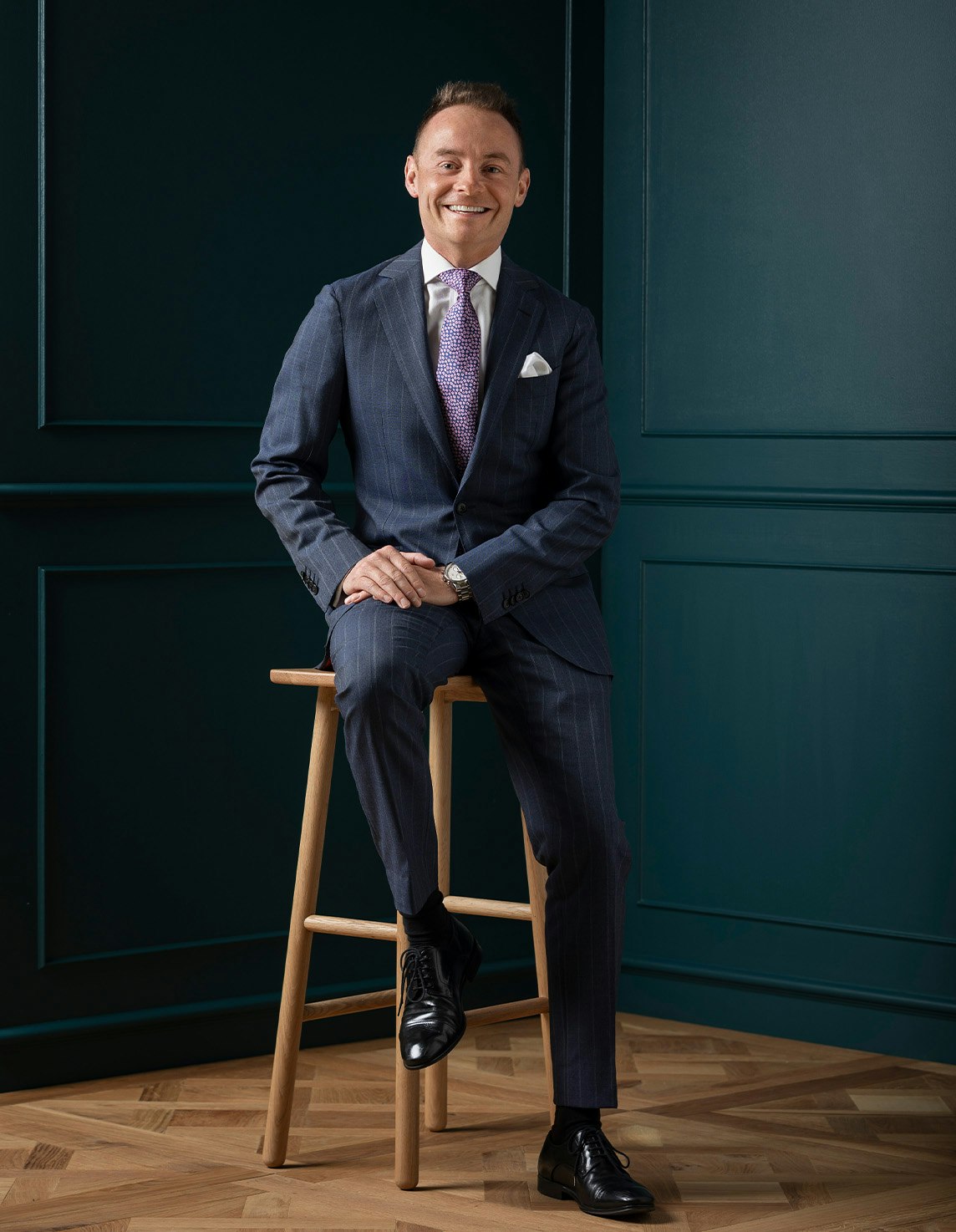Sold32 Millewa Avenue, Malvern East
Unrivalled Family Appeal
The totally captivating original dimensions of this c1920's single level 5-bedroom residence have been brilliantly enhanced by an architect designed extension that has added outstanding family space, style and versatility within absolutely beautiful garden and pool surrounds.
Serenely positioned behind a high hedged garden, the wide entrance hall introduces a glorious sitting room with open fire and bay window and a generous fitted home office with a fireplace. Timber floors flow through the sublime gourmet kitchen boasting stone benches, Bosch and Siemens appliances including steam oven and induction cooktop, and a butler's pantry. A vaulted ceiling accentuates the scale of the expansive open plan living and dining room opening completely through bi-fold and sliding doors to the entirely private and picturesque landscaped northeast garden. An entertainer's paradise, it features a fabulous covered al fresco deck with BBQ kitchen and stunning solar heated magna mineral pool with stacked stone waterwall. The lavish main bedroom with dressing room and designer en suite enjoys tranquility at the front of the house while two separate children's wings each comprise two additional bedrooms and a stylish bathroom.
In a desirable location close to Chadstone, the Urban Forest, East Malvern station and good schools, it includes ducted heating, RC/air-conditioning, laundry, lined and powered pull down attic storage, garden shed and off street parking. Land size: 702sqm approx.
Enquire about this property
Request Appraisal
Welcome to Malvern East 3145
Median House Price
$2,036,667
2 Bedrooms
$1,550,000
3 Bedrooms
$1,850,000
4 Bedrooms
$2,383,000
5 Bedrooms+
$2,938,333
Situated 12 kilometres southeast of Melbourne’s bustling CBD, Malvern East is a suburb renowned for its blend of family-friendly charm and cosmopolitan living.
















