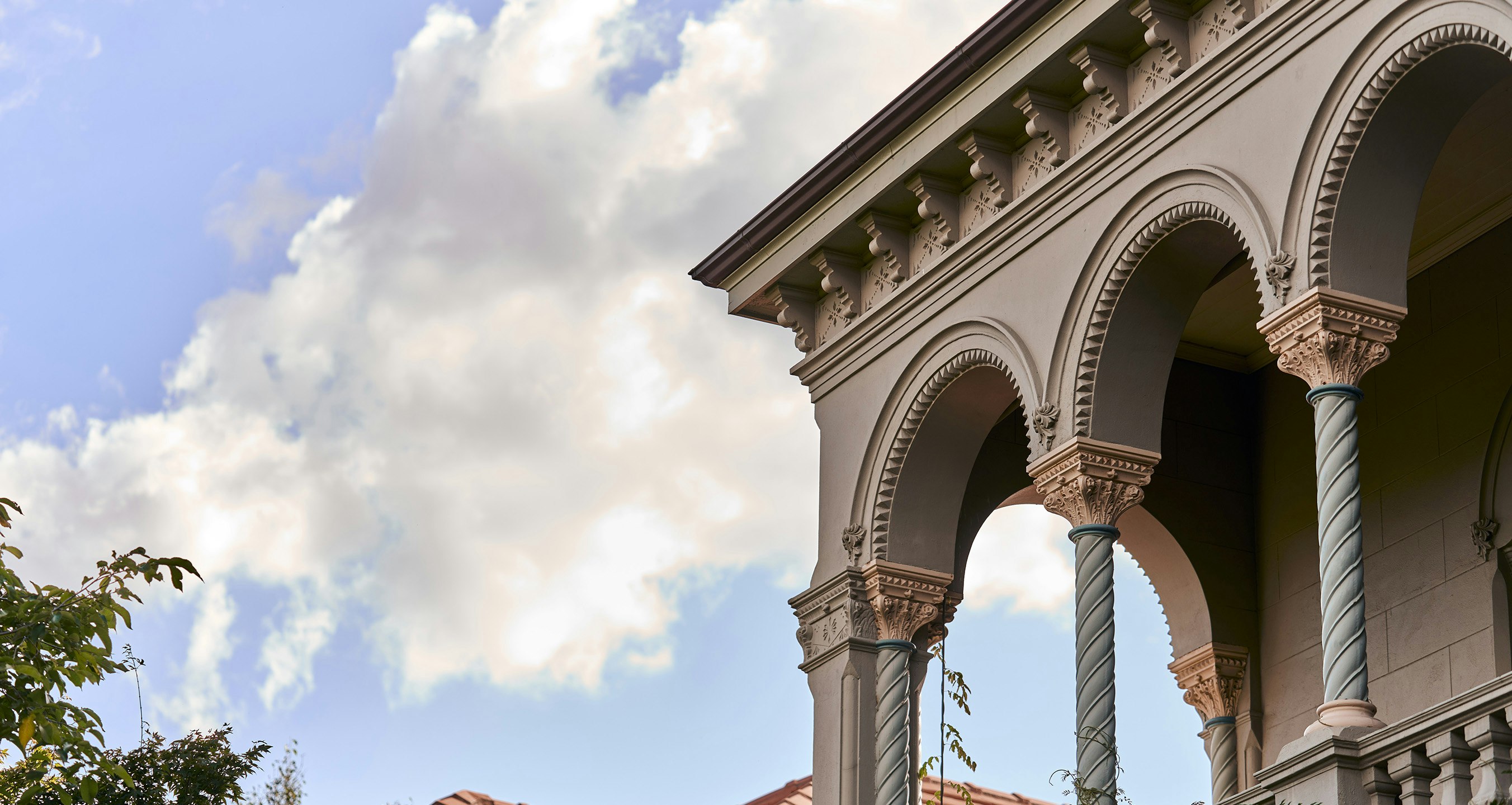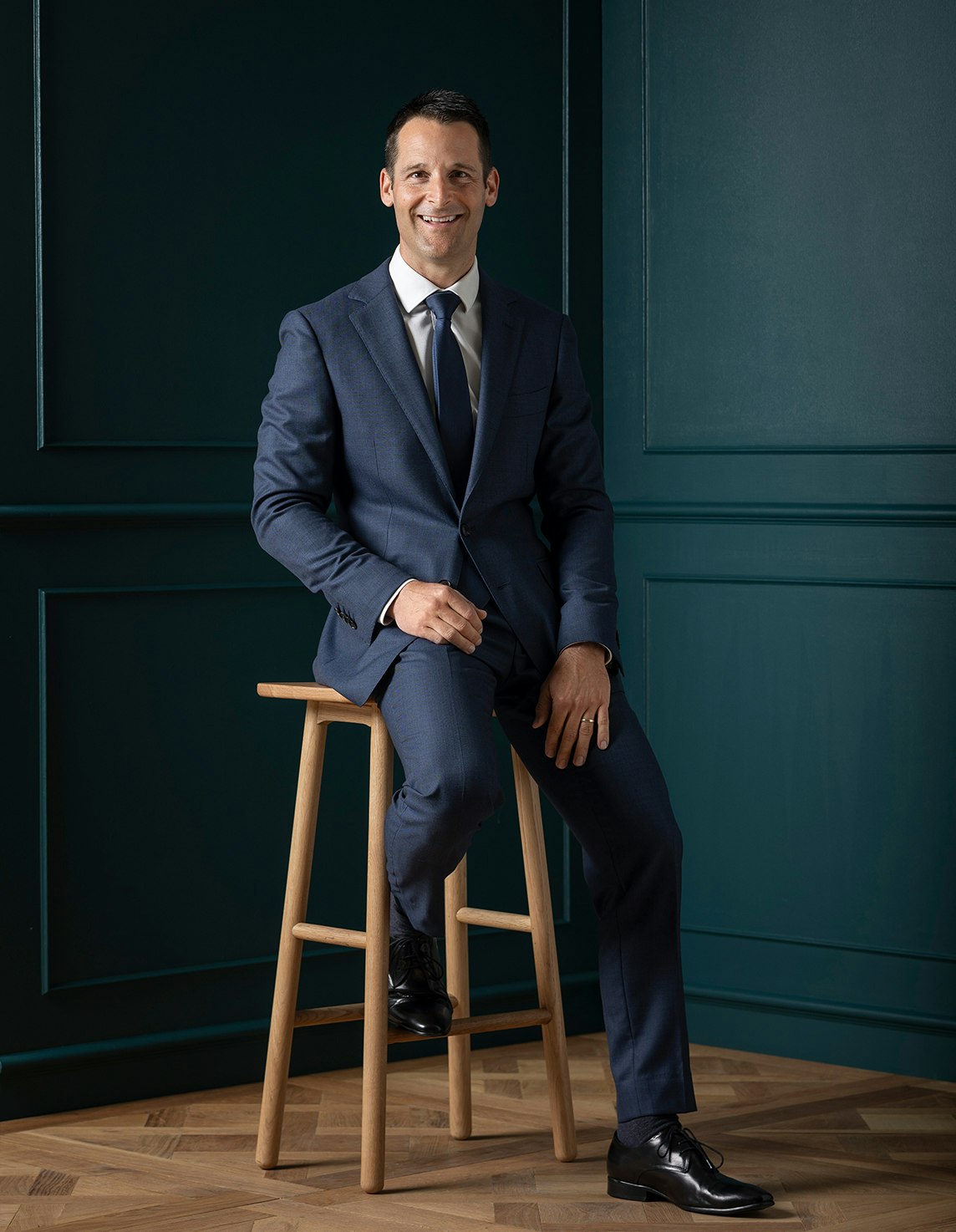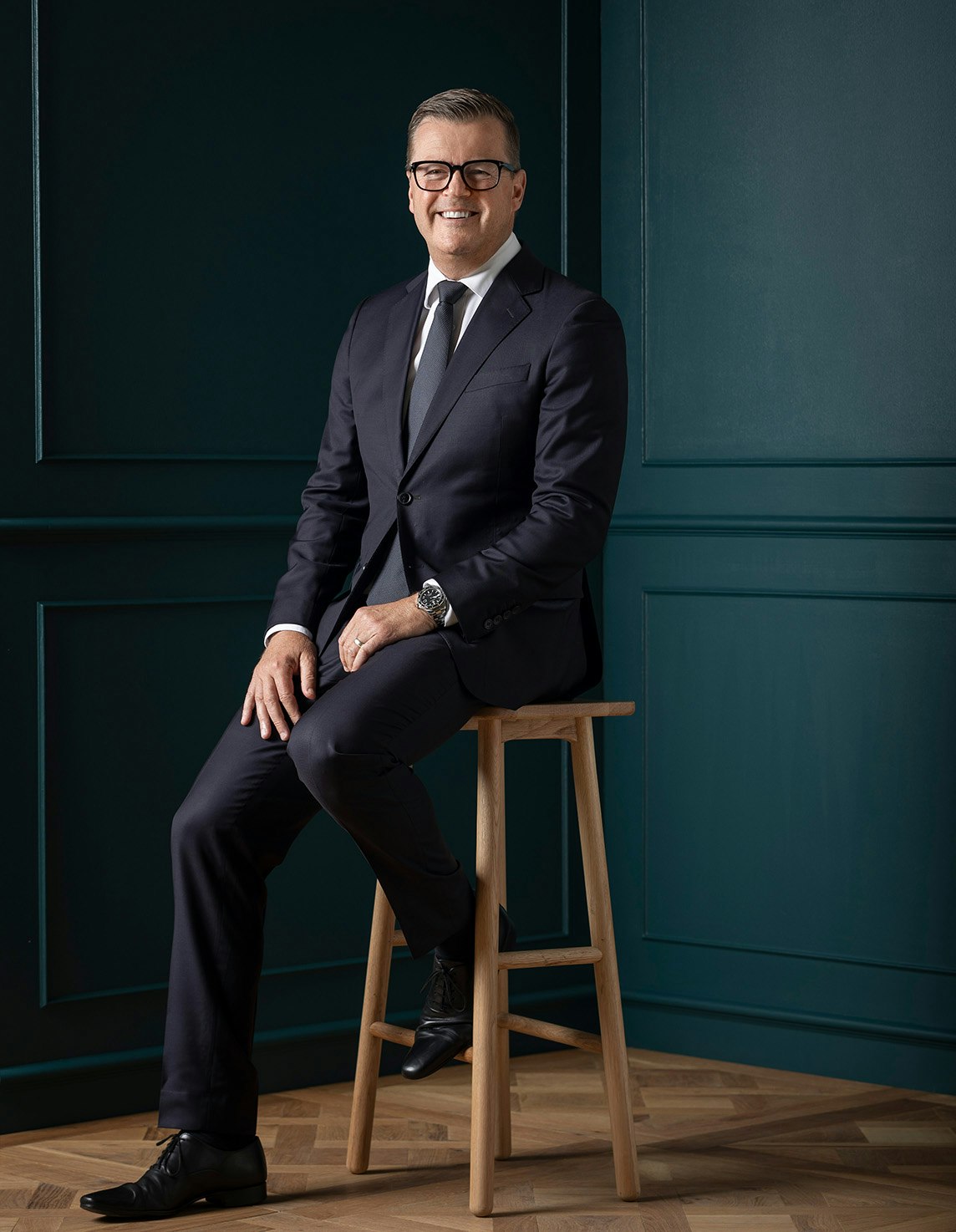Sold32 Hartington Street, Kew
A Simple Stunning Garden Oasis
sold 32 Hartington Street, Kew, VIC
1 of 14sold 32 Hartington Street, Kew, VIC
1 of 2Peacefully set within a glorious private sanctuary of landscaped greenery, this stunning architect designed contemporary residence's intelligently conceived floorplan unexpectedly unfolds to reveal exceptional sun-drenched dimensions that cater to every family requirement with an alluring sense of style.
Nestled behind a high fenced garden, the entrance hall with timber floors underfoot introduces a generous sitting room opening to the garden. A fabulous gallery connects seamlessly to a large central north-facing deck providing a wonderful space for indoor-outdoor entertaining. The expansive open plan living and dining room featuring a gas log fire and superb gourmet kitchen equipped with Neff oven and stone benches opens to both the central deck and to the deep entirely private northeast leafy garden. Overlooking the garden, the gorgeous main bedroom with designer en suite and built in robe enjoys downstairs serenity while a children's zone upstairs comprises two additional double bedrooms with robes, a retreat and two stylish bathrooms.
In a prized location close to High St trams, Harp Village, Kew Junction, great schools and Victoria Park, it includes video intercom, CCTV, ducted heating, RC/air-conditioning, quality double glazing throughout, powder-room, electric exterior sunblinds, laundry, lockable storage, garden shed and double carport with auto gate.
Land size: 578sqm
Enquire about this property
Request Appraisal
Welcome to Kew 3101
Median House Price
$2,615,000
2 Bedrooms
$1,532,666
3 Bedrooms
$2,156,667
4 Bedrooms
$2,896,666
5 Bedrooms+
$4,360,000
Kew, positioned just 5 kilometres east of Melbourne's CBD, is renowned for its sophistication and elegance.






















